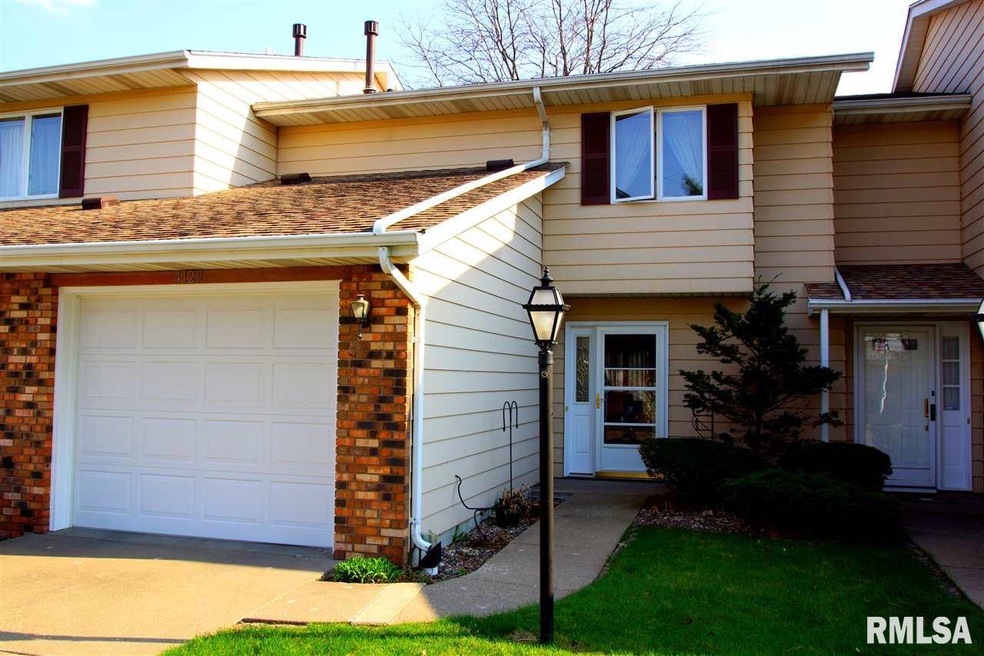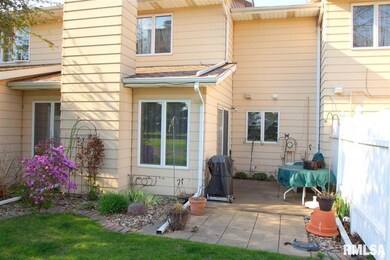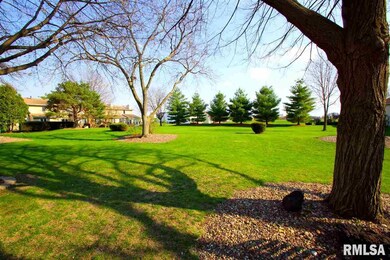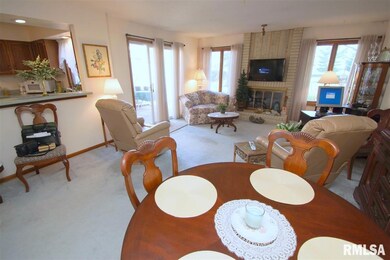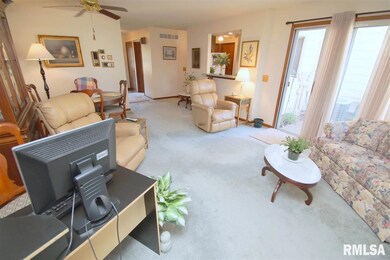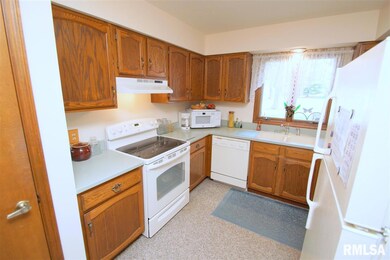
4129 E 60th St Davenport, IA 52807
About This Home
As of December 2017Davenport Real Estate for Sale with Bettendorf Schools! Affordable Townhouse in Crow Valley with Large Open Great Room Area for Living and Dining with Pass Through from Kitchen, Gas Log Fireplace, and Sliders to Private Patio with Vinyl Partition Fencing! Upstairs has Two Large Bedrooms with Lock-Off Feature for Private Master Bathroom and Good Sized Master Walk-In Closet! Kitchen has Cool Corian Countertops, Pantry, and All Appliances including Washer and Dryer! TMI Home Warranty! Anderson Windows! Great Opportunity!!!
Last Agent to Sell the Property
Lucky Lang
Mel Foster Co. Davenport License #S43541000 Listed on: 04/17/2015

Home Details
Home Type
- Single Family
Est. Annual Taxes
- $2,272
Year Built
- Built in 1979
Interior Spaces
- 1 Full Bathroom
- 2-Story Property
Kitchen
- Oven or Range
- Range Hood
- Dishwasher
- Disposal
Laundry
- Dryer
- Washer
Parking
- Garage
- Garage Door Opener
Schools
- Bettendorf Elementary School
Additional Features
- Patio
- Cable TV Available
Community Details
- Association fees include maintenance/grounds, snow removal, ext/cmn area rpr & maint, insurance/common area, insurance/structure, taxes/common area
Ownership History
Purchase Details
Home Financials for this Owner
Home Financials are based on the most recent Mortgage that was taken out on this home.Purchase Details
Home Financials for this Owner
Home Financials are based on the most recent Mortgage that was taken out on this home.Purchase Details
Home Financials for this Owner
Home Financials are based on the most recent Mortgage that was taken out on this home.Similar Homes in Davenport, IA
Home Values in the Area
Average Home Value in this Area
Purchase History
| Date | Type | Sale Price | Title Company |
|---|---|---|---|
| Warranty Deed | $188,000 | None Listed On Document | |
| Warranty Deed | $145,000 | None Available | |
| Warranty Deed | $120,000 | None Available |
Mortgage History
| Date | Status | Loan Amount | Loan Type |
|---|---|---|---|
| Open | $68,000 | Balloon | |
| Previous Owner | $96,000 | Purchase Money Mortgage | |
| Previous Owner | $101,000 | New Conventional | |
| Previous Owner | $99,500 | New Conventional |
Property History
| Date | Event | Price | Change | Sq Ft Price |
|---|---|---|---|---|
| 12/21/2017 12/21/17 | Sold | $145,000 | -3.3% | $106 / Sq Ft |
| 11/28/2017 11/28/17 | Pending | -- | -- | -- |
| 11/06/2017 11/06/17 | For Sale | $149,900 | +24.9% | $110 / Sq Ft |
| 05/28/2015 05/28/15 | Sold | $120,000 | 0.0% | $88 / Sq Ft |
| 04/23/2015 04/23/15 | Pending | -- | -- | -- |
| 04/17/2015 04/17/15 | For Sale | $120,000 | -- | $88 / Sq Ft |
Tax History Compared to Growth
Tax History
| Year | Tax Paid | Tax Assessment Tax Assessment Total Assessment is a certain percentage of the fair market value that is determined by local assessors to be the total taxable value of land and additions on the property. | Land | Improvement |
|---|---|---|---|---|
| 2024 | $2,678 | $172,730 | $27,240 | $145,490 |
| 2023 | $2,898 | $167,650 | $27,240 | $140,410 |
| 2022 | $2,768 | $154,340 | $27,240 | $127,100 |
| 2021 | $2,768 | $149,370 | $27,240 | $122,130 |
| 2020 | $2,602 | $144,410 | $27,240 | $117,170 |
| 2019 | $2,626 | $132,490 | $27,240 | $105,250 |
| 2018 | $2,736 | $132,490 | $27,240 | $105,250 |
| 2017 | $2,624 | $129,510 | $27,240 | $102,270 |
| 2016 | $2,560 | $0 | $0 | $0 |
| 2015 | $2,560 | $0 | $0 | $0 |
| 2014 | $2,324 | $0 | $0 | $0 |
| 2013 | $2,272 | $0 | $0 | $0 |
| 2012 | -- | $121,150 | $30,520 | $90,630 |
Agents Affiliated with this Home
-
Rae Carlson

Seller's Agent in 2017
Rae Carlson
NextHome QC Realty
(309) 738-4962
13 in this area
182 Total Sales
-
Deb Holdampf

Seller Co-Listing Agent in 2017
Deb Holdampf
NextHome QC Realty
(563) 278-2554
12 in this area
193 Total Sales
-
Cindy Lopez

Buyer's Agent in 2017
Cindy Lopez
RE/MAX
(563) 343-8527
26 in this area
168 Total Sales
-

Seller's Agent in 2015
Lucky Lang
[Mel Foster Brand]
(563) 676-9031
21 Total Sales
Map
Source: RMLS Alliance
MLS Number: RMAQC4160409
APN: Y0901-33A
- 4115 E 60th St Unit A
- 4150 E 60th St Unit 703
- 4150 E 60th St Unit 503
- 4150 E 60th St Unit 602
- 6401 Utica Ridge Rd Unit 11
- 1918 E 59th Ct
- 1912 E 59th Ct
- 1906 E 59th Ct
- 1915 E 59th Ct
- 1708 E 59th Ct
- 1816 E 59th Ct
- 1908 Katie Ct
- 1810 E 59th Ct
- 1804 E 59th Ct
- 1714 E 59th Ct
- 1705 E 59th Ct
- 1711 E 59th Ct
- 1717 E 59th Ct
- 1807 E 59th Ct
- 1813 E 59th Ct
