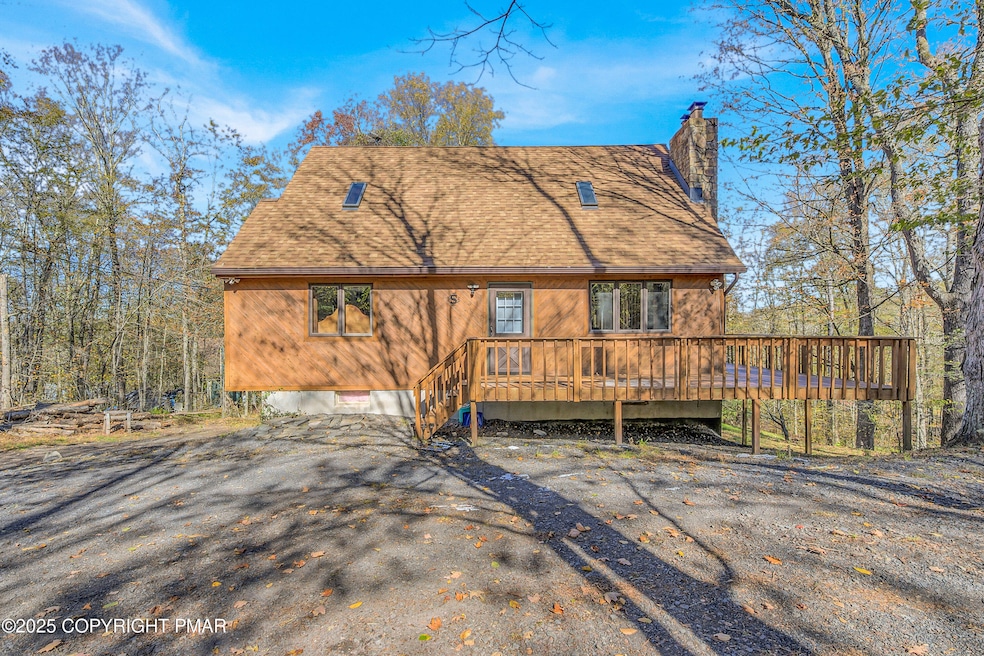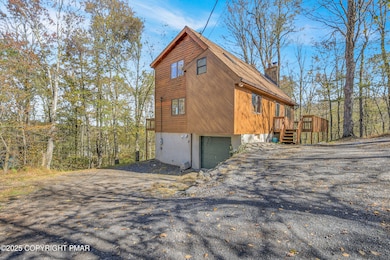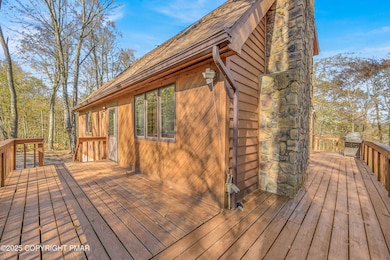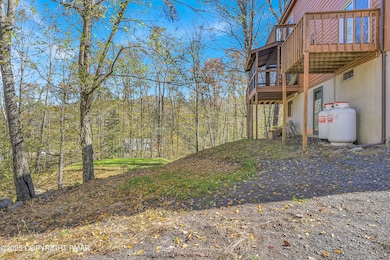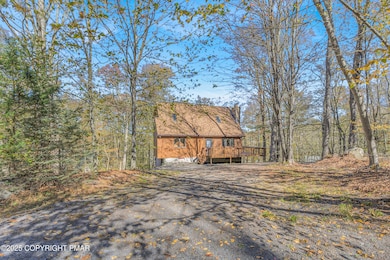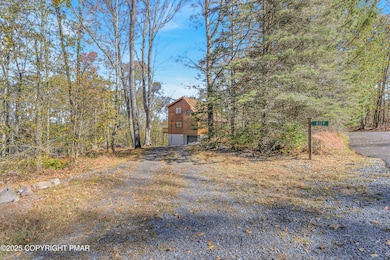
4129 Firefly Ct Pocono Lake, PA 18347
Estimated payment $2,267/month
Highlights
- Hot Property
- Public Water Access
- 1.01 Acre Lot
- Boating
- Fishing
- Deck
About This Home
MOTIVATED SELLER SAYS ALL OFFERS WILL HAVE SERIOUS CONSIDERATION GIVEN & IF YOU CLOSE BY YEARS END THE SELLER WILL PAY FOR YOUR 1% STATE / LOCAL TRANSFER TAX AT CLOSING!!!
Welcome to the Eagle's Nest—Your 3-Deck Mountain Retreat Awaits! Perched on a serene hillside cul-de-sac in a low-dues community with 18 acres of ATV trails & riverside hibachis, this cedar-clad gem is short-term rental-ready and built to impress. Park 10+ Cars on the U-shaped driveway with easy first-floor, garage, or walk-out basement access. Timeless Cedar Siding (not T-1-11) repels water and radiates curb appeal for decades. Soaring Cathedral Living Room with log-set fireplace (convertible to wood-burning) opens to a screened wraparound deck—perfect for summer dining. Stay Cozy in Storms: L/P gas heaters in master, living room & basement keep bills low and run without power. Central A/C + master window unit keep summers cool. Luxury Master Suite: Whirlpool tub sealed in marine polyurethane for easy cleaning + convenient main-floor half bath. Modern LVP Flooring throughout (except loft/stairs) for low-maintenance living. Entertainment-Ready: Cat 6 wired to 4 rooms, two 70' TVs included, plus a baby's room with lit reading nook. Versatile Lower Level: Wood-burning fireplace, 30k BTU L/P heater, bar with 8' matching countertop & picture window—finish to your taste! Utility Powerhouse: On-demand L/P water heater, whole-home filter, outdoor hot/cold spigot, sub-panel for included Honda generator. Bonus Gear: John Deere snow thrower, washer/dryer, seasoned firewood, garage space for car + quad. Investment Gold: Durable upgrades, included equipment, and high-demand location make this turnkey for rentals or personal bliss.
Smooth Closing: Seller is a PA-licensed realtor.
Listing Agent
CENTURY 21 Select Group - Blakeslee License #AB066364 Listed on: 11/12/2025

Home Details
Home Type
- Single Family
Est. Annual Taxes
- $3,308
Year Built
- Built in 1988 | Remodeled
Lot Details
- 1.01 Acre Lot
- Property fronts a private road
- Private Streets
HOA Fees
- $50 Monthly HOA Fees
Parking
- 1 Car Attached Garage
- Side Facing Garage
- Driveway
- 10 Open Parking Spaces
Home Design
- Contemporary Architecture
- Concrete Foundation
- Block Foundation
- Shingle Roof
- Fiberglass Roof
- Asphalt Roof
- Cement Siding
- Concrete Block And Stucco Construction
- Cedar
Interior Spaces
- 2,021 Sq Ft Home
- 2-Story Property
- Partially Furnished
- Wired For Data
- Cathedral Ceiling
- Ceiling Fan
- Wood Burning Stove
- Wood Burning Fireplace
- Free Standing Fireplace
- Ventless Fireplace
- Gas Log Fireplace
- Stone Fireplace
- Propane Fireplace
- Insulated Windows
- Sliding Doors
- Family Room Downstairs
- Living Room with Fireplace
- 2 Fireplaces
- Loft
- Lower Floor Utility Room
- Utility Room
Kitchen
- Eat-In Kitchen
- Gas Range
- Microwave
- Ice Maker
- Dishwasher
- Laminate Countertops
Flooring
- Carpet
- Vinyl Plank
- Vinyl
Bedrooms and Bathrooms
- 3 Bedrooms
- Primary Bedroom on Main
- Soaking Tub
Laundry
- Laundry on lower level
- Dryer
- Washer
- Laundry Chute
Partially Finished Basement
- Walk-Out Basement
- Basement Fills Entire Space Under The House
- Exterior Basement Entry
- Fireplace in Basement
Home Security
- Carbon Monoxide Detectors
- Fire and Smoke Detector
Outdoor Features
- Public Water Access
- River Nearby
- Deck
- Screened Patio
- Outdoor Gas Grill
- Wrap Around Porch
Utilities
- Dehumidifier
- Humidity Control
- Window Unit Cooling System
- Heating System Uses Propane
- Heating System Powered By Leased Propane
- Wall Furnace
- Baseboard Heating
- 200+ Amp Service
- Power Generator
- Well
- On Site Septic
- High Speed Internet
- Cable TV Available
- TV Antenna
Listing and Financial Details
- Assessor Parcel Number 03.20E.1.23
- $172 per year additional tax assessments
Community Details
Overview
- Association fees include snow removal, maintenance road
- Riverside Estates Subdivision
- The community has rules related to allowable golf cart usage in the community
Amenities
- Picnic Area
Recreation
- Boating
- Fishing
- Trails
- All Terrain Vehicles Allowed
- Snow Removal
Map
Home Values in the Area
Average Home Value in this Area
Tax History
| Year | Tax Paid | Tax Assessment Tax Assessment Total Assessment is a certain percentage of the fair market value that is determined by local assessors to be the total taxable value of land and additions on the property. | Land | Improvement |
|---|---|---|---|---|
| 2025 | $991 | $99,630 | $26,050 | $73,580 |
| 2024 | $830 | $99,630 | $26,050 | $73,580 |
| 2023 | $2,658 | $99,630 | $26,050 | $73,580 |
| 2022 | $2,610 | $99,630 | $26,050 | $73,580 |
| 2021 | $2,610 | $99,630 | $26,050 | $73,580 |
| 2020 | $700 | $99,630 | $26,050 | $73,580 |
| 2019 | $3,565 | $20,810 | $3,500 | $17,310 |
| 2018 | $3,565 | $20,810 | $3,500 | $17,310 |
| 2017 | $3,606 | $20,810 | $3,500 | $17,310 |
| 2016 | $770 | $20,810 | $3,500 | $17,310 |
| 2015 | $2,940 | $20,810 | $3,500 | $17,310 |
| 2014 | $2,940 | $20,810 | $3,500 | $17,310 |
Property History
| Date | Event | Price | List to Sale | Price per Sq Ft | Prior Sale |
|---|---|---|---|---|---|
| 11/26/2025 11/26/25 | Price Changed | $367,500 | -0.6% | $182 / Sq Ft | |
| 11/23/2025 11/23/25 | Price Changed | $369,900 | -0.8% | $183 / Sq Ft | |
| 11/20/2025 11/20/25 | Price Changed | $372,900 | -0.5% | $185 / Sq Ft | |
| 11/12/2025 11/12/25 | For Sale | $374,900 | +316.6% | $186 / Sq Ft | |
| 12/24/2019 12/24/19 | Sold | $90,000 | -18.1% | $62 / Sq Ft | View Prior Sale |
| 11/18/2019 11/18/19 | Pending | -- | -- | -- | |
| 06/06/2019 06/06/19 | For Sale | $109,900 | -- | $75 / Sq Ft |
Purchase History
| Date | Type | Sale Price | Title Company |
|---|---|---|---|
| Deed | -- | Mountain Abstract | |
| Deed | $90,000 | None Available | |
| Quit Claim Deed | -- | -- |
About the Listing Agent

Daniel Seip is a comprehensive buyer's or seller's agent and associate broker with over 1,000+ closed sides in only his first 23 years of business in the North Western Monroe, North Eastern Carbon, South Eastern Luzerne, and South Western Lackawanna county areas. He is known for his exceptional, well-rounded, goal-oriented negotiation consultation skills and is proud to communicate promptly with all parties. With over 25 years of Real Estate experience, Daniel makes each transaction as smooth
Daniel's Other Listings
Source: Pocono Mountains Association of REALTORS®
MLS Number: PM-137200
APN: 03.20E.1.23
- 4126 Firefly Ct
- 122 Paxinos Dr
- 216 Muskwink Dr
- 0 Muskwink Dr1
- 18-1604-16 Tammany Dr 18 Dr
- 112 Moshannon Dr
- 133 Minisink Dr
- 169 Minisink Dr
- 0 Paxino S Dr1 6 Dr
- 5310 Conoquenissing Dr
- 119 Chitimacha Dr
- 209 Croasdale Ct
- 3118 Ogontz Dr
- 0 Sheshequin Dr Unit PM-135259
- 223 Croasdale Ct
- 321 Stroud Ct
- 14-1501-15 Catawissa Dr
- 3145 Ogontz Dr
- 126 Maxatawny Dr
- 5345 Conoquenissing Dr
- 1141 Riverside Heights W
- 276 Paxinos Dr
- 125 Safro Ct
- 437 Orono Dr
- 241 Depuy Dr
- 111 Mohican Trail
- 226 Tepee Dr
- 291 White Pine Dr
- 1827 Stag Run
- 17 Joseph Ln
- 1520 Lake Ln
- 113 Sir Bradford Rd 15 Rd
- 421 King Arthur Rd
- 421 King Arthur Rd
- 35 Keystone Rd Unit 4 Maple
- 157 Main St
- 383 Old Route 940 Unit 301
- 5187 Woodland Ave
- 78 Sheffick Rd
- 21 Ridge Dr
