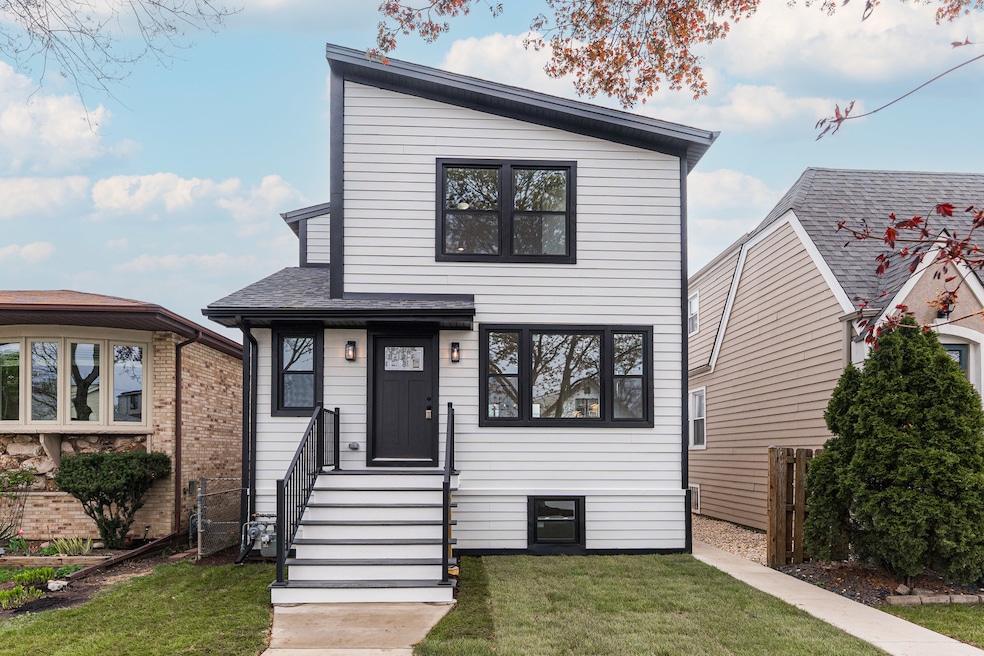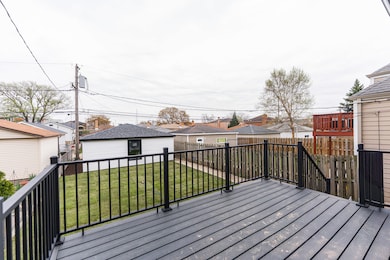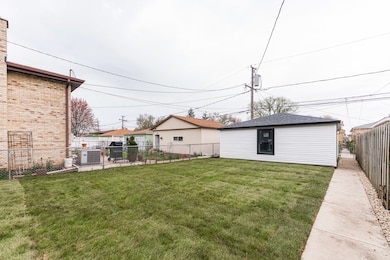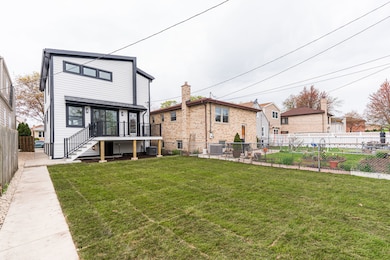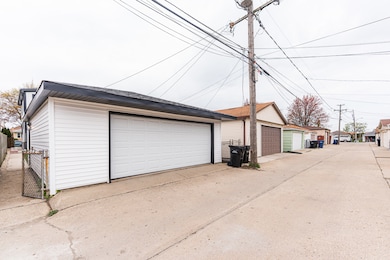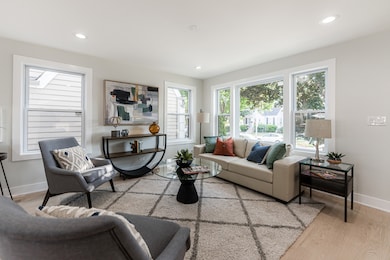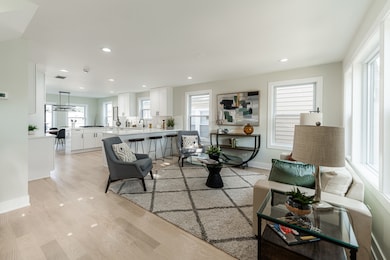
4129 N Oketo Ave Norridge, IL 60706
Estimated payment $4,018/month
Highlights
- Hot Property
- Deck
- Mud Room
- J Giles Elementary School Rated A
- Wood Flooring
- Walk-In Pantry
About This Home
PRICE REDUCTION! A stunning rebuilt home in one of Norridge's most sought-after neighborhoods. Newly constructed on an existing foundation. This 4-bedroom, 3.5-bathroom residence is a rebuilt home on existing foundation. Everything is new! Thoughtfully designed and built to combine timeless elegance with modern luxury. Step inside to discover a bright, open-concept floor plan featuring rich hardwood floors throughout the main and upper levels. The gourmet kitchen is a true showpiece, offering sleek stainless steel appliances, quartz countertops, a spacious walk-in pantry, and a practical mudroom designed for everyday convenience. Upstairs, you'll find three spacious bedrooms, including a serene primary suite with a spa-inspired bathroom and a second laundry area for added ease. The fully finished basement extends your living space, perfect for entertaining, working from home, or relaxing with family. The basement also includes a fourth bedroom in the basement with backyard access. It also includes a full bathroom and a brand-new washer and dryer. Every detail in this home reflects superior craftsmanship and quality. Enjoy peace of mind with all-new systems and finishes, including new electrical and water service, a tankless water heater, high-efficiency furnace and central air, new windows and doors, and a brand-new roof-fully permitted and approved by the Village of Norridge. LOWER YOUR MONTHLY PAYMENTS THROUGH RATE BUY DOWN PROGRAMS OFFERED THROUGH NEIGHBORHOOD LOANS
Listing Agent
Independent Property Consultants Brokerage Phone: (630) 290-7714 License #475131602 Listed on: 10/10/2025
Home Details
Home Type
- Single Family
Est. Annual Taxes
- $6,452
Year Built
- Built in 1945
Lot Details
- 3,781 Sq Ft Lot
- Paved or Partially Paved Lot
Parking
- 2 Car Garage
- Parking Included in Price
Home Design
- Asphalt Roof
- Concrete Perimeter Foundation
Interior Spaces
- 2,500 Sq Ft Home
- 2-Story Property
- Mud Room
- Family Room
- Living Room
- Dining Room
- Wood Flooring
Kitchen
- Walk-In Pantry
- Double Oven
- Range
- Microwave
- Dishwasher
- Stainless Steel Appliances
Bedrooms and Bathrooms
- 4 Bedrooms
- 4 Potential Bedrooms
Laundry
- Laundry Room
- Laundry in multiple locations
- Dryer
- Washer
Basement
- Basement Fills Entire Space Under The House
- Sump Pump
- Finished Basement Bathroom
Outdoor Features
- Deck
Schools
- James Giles Elementary School
- James Giles Middle School
- Ridgewood Comm High School
Utilities
- Forced Air Heating and Cooling System
- Heating System Uses Natural Gas
- Lake Michigan Water
Map
Home Values in the Area
Average Home Value in this Area
Tax History
| Year | Tax Paid | Tax Assessment Tax Assessment Total Assessment is a certain percentage of the fair market value that is determined by local assessors to be the total taxable value of land and additions on the property. | Land | Improvement |
|---|---|---|---|---|
| 2024 | $6,452 | $28,000 | $4,914 | $23,086 |
| 2023 | $6,292 | $28,000 | $4,914 | $23,086 |
| 2022 | $6,292 | $28,000 | $4,914 | $23,086 |
| 2021 | $5,092 | $20,019 | $4,347 | $15,672 |
| 2020 | $4,963 | $20,019 | $4,347 | $15,672 |
| 2019 | $4,939 | $22,468 | $4,347 | $18,121 |
| 2018 | $5,034 | $19,706 | $3,591 | $16,115 |
| 2017 | $4,909 | $19,706 | $3,591 | $16,115 |
| 2016 | $4,627 | $19,706 | $3,591 | $16,115 |
| 2015 | $4,696 | $18,440 | $3,118 | $15,322 |
| 2014 | $4,626 | $18,440 | $3,118 | $15,322 |
| 2013 | $4,532 | $18,440 | $3,118 | $15,322 |
Property History
| Date | Event | Price | List to Sale | Price per Sq Ft | Prior Sale |
|---|---|---|---|---|---|
| 11/18/2025 11/18/25 | For Rent | $3,600 | 0.0% | -- | |
| 11/05/2025 11/05/25 | Price Changed | $659,000 | -2.9% | $264 / Sq Ft | |
| 10/10/2025 10/10/25 | For Sale | $679,000 | +201.8% | $272 / Sq Ft | |
| 03/22/2024 03/22/24 | Sold | $225,000 | -5.1% | $280 / Sq Ft | View Prior Sale |
| 02/20/2024 02/20/24 | Pending | -- | -- | -- | |
| 02/06/2024 02/06/24 | For Sale | $237,000 | 0.0% | $295 / Sq Ft | |
| 02/02/2024 02/02/24 | Pending | -- | -- | -- | |
| 01/24/2024 01/24/24 | Price Changed | $237,000 | -0.2% | $295 / Sq Ft | |
| 01/04/2024 01/04/24 | For Sale | $237,500 | +8.0% | $295 / Sq Ft | |
| 06/29/2022 06/29/22 | Sold | $220,000 | +2.4% | $274 / Sq Ft | View Prior Sale |
| 06/03/2022 06/03/22 | Pending | -- | -- | -- | |
| 04/30/2022 04/30/22 | For Sale | $214,900 | -1.4% | $267 / Sq Ft | |
| 08/30/2018 08/30/18 | Sold | $218,000 | +3.8% | $150 / Sq Ft | View Prior Sale |
| 05/21/2018 05/21/18 | Pending | -- | -- | -- | |
| 04/17/2018 04/17/18 | For Sale | $210,000 | -- | $145 / Sq Ft |
Purchase History
| Date | Type | Sale Price | Title Company |
|---|---|---|---|
| Warranty Deed | $225,000 | None Listed On Document | |
| Warranty Deed | $225,000 | None Listed On Document | |
| Special Warranty Deed | $220,000 | None Listed On Document | |
| Quit Claim Deed | -- | Chicago Title | |
| Trustee Deed | -- | None Listed On Document | |
| Special Warranty Deed | $218,000 | Chicago Title | |
| Interfamily Deed Transfer | -- | Chicago Title | |
| Sheriffs Deed | -- | None Available | |
| Deed | -- | Stewart Title Of Illinois | |
| Quit Claim Deed | -- | -- | |
| Deed | -- | Stewart Title |
Mortgage History
| Date | Status | Loan Amount | Loan Type |
|---|---|---|---|
| Previous Owner | $281,250 | Commercial | |
| Previous Owner | $108,000 | Unknown | |
| Previous Owner | $95,000 | No Value Available |
About the Listing Agent
Anthony's Other Listings
Source: Midwest Real Estate Data (MRED)
MLS Number: 12492788
APN: 12-13-409-006-0000
- 4016 N Odell Ave
- 4014 N Octavia Ave
- 4007 N Odell Ave
- 4224 N Oriole Ave
- 3924 N Oconto Ave
- 4212 N Ottawa Ave
- 4220 N Ottawa Ave
- 7431 W Forest Preserve Ave
- 3952 N Oleander Ave
- 7151 W Irving Park Rd Unit 2
- 3947 N Neva Ave
- 4127 N Ozark Ave
- 7649 W Irving Park Rd
- 4338 N Overhill Ave
- 7707 W Irving Park Rd Unit 303
- 4234 N Ozark Ave
- 4236 N Ozark Ave
- 3804 N Harlem Ave Unit 4
- 6950 W Forest Preserve Dr Unit 202
- 6916 W Forest Preserve Dr
- 4330 N Neva Ave Unit 202
- 7143 W Irving Park Rd Unit 1E
- 3857 N Harlem Ave Unit 101A
- 3804 N Harlem Ave Unit 2
- 3904 N Nora Ave Unit 1
- 3700 N Harlem Ave Unit 2
- 7251-7259 W Lawrence Ave
- 4752 N Olcott Ave Unit 2B
- 7245 W Lawrence Ave
- 7530 W Lawrence Ave Unit 1B
- 4644 N Sayre Ave Unit 1
- 7721 W Addison St Unit 2
- 7600 W Lawrence Ave Unit 2
- 7171 W Gunnison St
- 6734 W Dakin St Unit 2F
- 3803 N Pacific Ave
- 4807 N Harlem Ave Unit 3
- 3719 N Newcastle Ave Unit 2
- 7845 W Lawrence Ave Unit 11
- 4916 N Harlem Ave Unit 6
