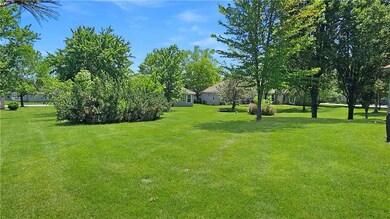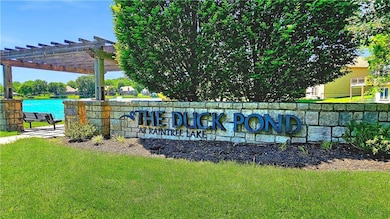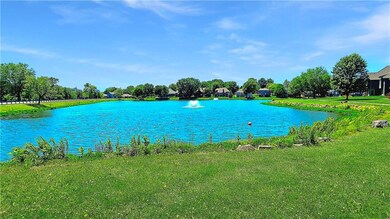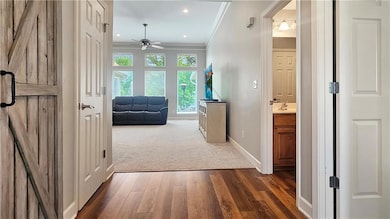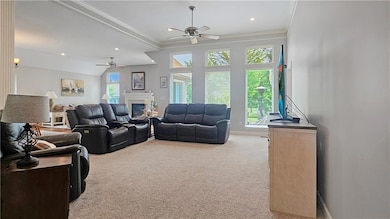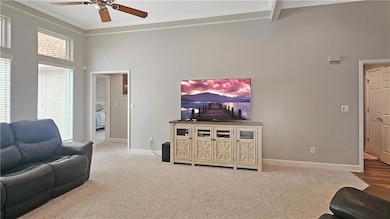
4129 SW James Younger Dr Lees Summit, MO 64082
Lee's Summit NeighborhoodEstimated payment $3,094/month
Highlights
- Clubhouse
- Hearth Room
- Wood Flooring
- Trailridge Elementary School Rated A
- Ranch Style House
- Great Room
About This Home
Welcome to 4129 SW James Younger Dr, a rare find in the desirable Raintree Villas community of Lee’s Summit. This stand-alone villa offers the convenience of maintenance-provided living with the added privacy and space of a detached home. Homes like this don’t come up often.The main level features two spacious bedrooms and two full bathrooms, with an open layout that connects the living, dining, and kitchen areas. Natural light fills the space, and the kitchen offers plenty of cabinet storage and room to cook comfortably.Downstairs, the finished basement provides additional living space with a large rec room, extra storage, and a true third bedroom with a conforming window. Perfect for guests, a home office, or a hobby room.Step outside to enjoy the backyard, which includes a patio and a good amount of green space for relaxing, gardening, or letting a pet roam. The roof is just six months old, and all major mechanical systems are only five years old, giving added peace of mind.Living in Raintree Villas also means access to fantastic community amenities, including lake privileges, walking trails, and more.Don’t miss your chance to own one of the few stand-alone homes in this sought-after neighborhood.
Last Listed By
RE/MAX Elite, REALTORS Brokerage Phone: 816-305-7138 License #2016043988 Listed on: 05/21/2025

Home Details
Home Type
- Single Family
Est. Annual Taxes
- $4,452
Year Built
- Built in 2006
Lot Details
- 0.3 Acre Lot
- West Facing Home
- Level Lot
HOA Fees
- $204 Monthly HOA Fees
Parking
- 2 Car Attached Garage
- Front Facing Garage
Home Design
- Ranch Style House
- Traditional Architecture
- Villa
- Composition Roof
- Stone Veneer
- Stucco
Interior Spaces
- Ceiling Fan
- Gas Fireplace
- Thermal Windows
- Great Room
- Family Room
- Formal Dining Room
- Storm Doors
Kitchen
- Hearth Room
- Breakfast Area or Nook
- Built-In Electric Oven
- Dishwasher
- Kitchen Island
- Disposal
Flooring
- Wood
- Carpet
- Ceramic Tile
- Vinyl
Bedrooms and Bathrooms
- 3 Bedrooms
- Walk-In Closet
- 3 Full Bathrooms
- Spa Bath
Laundry
- Laundry Room
- Laundry on main level
Basement
- Basement Fills Entire Space Under The House
- Sump Pump
- Stubbed For A Bathroom
Schools
- Summit Pointe Elementary School
- Lee's Summit West High School
Utilities
- Central Air
- Heating System Uses Natural Gas
Additional Features
- Energy-Efficient Insulation
- Playground
- City Lot
Listing and Financial Details
- Assessor Parcel Number 70-830-12-12-00-0-00-000
- $0 special tax assessment
Community Details
Overview
- Association fees include building maint, lawn service, free maintenance, snow removal, trash
- Raintree Villas Subdivision
Amenities
- Clubhouse
Recreation
- Community Pool
- Trails
Map
Home Values in the Area
Average Home Value in this Area
Tax History
| Year | Tax Paid | Tax Assessment Tax Assessment Total Assessment is a certain percentage of the fair market value that is determined by local assessors to be the total taxable value of land and additions on the property. | Land | Improvement |
|---|---|---|---|---|
| 2024 | $4,420 | $61,659 | $7,501 | $54,158 |
| 2023 | $4,420 | $61,659 | $9,453 | $52,206 |
| 2022 | $4,617 | $57,190 | $6,896 | $50,294 |
| 2021 | $4,712 | $57,190 | $6,896 | $50,294 |
| 2020 | $4,528 | $54,412 | $6,896 | $47,516 |
| 2019 | $4,404 | $54,412 | $6,896 | $47,516 |
| 2018 | $1,560,610 | $47,356 | $6,002 | $41,354 |
| 2017 | $4,130 | $47,356 | $6,002 | $41,354 |
| 2016 | $4,068 | $46,170 | $4,978 | $41,192 |
| 2014 | -- | $43,571 | $4,655 | $38,916 |
Property History
| Date | Event | Price | Change | Sq Ft Price |
|---|---|---|---|---|
| 05/24/2025 05/24/25 | Pending | -- | -- | -- |
| 05/24/2025 05/24/25 | For Sale | $450,000 | +80.0% | $118 / Sq Ft |
| 05/01/2015 05/01/15 | Sold | -- | -- | -- |
| 03/27/2015 03/27/15 | Pending | -- | -- | -- |
| 03/11/2015 03/11/15 | For Sale | $250,000 | -- | $134 / Sq Ft |
Purchase History
| Date | Type | Sale Price | Title Company |
|---|---|---|---|
| Interfamily Deed Transfer | -- | None Available | |
| Deed | -- | None Available | |
| Interfamily Deed Transfer | -- | None Available | |
| Deed | -- | None Available | |
| Interfamily Deed Transfer | -- | Kansas City Title | |
| Warranty Deed | -- | Kansas City Title | |
| Warranty Deed | -- | Coffelt Land Title Inc |
Mortgage History
| Date | Status | Loan Amount | Loan Type |
|---|---|---|---|
| Open | $231,750 | New Conventional | |
| Previous Owner | $184,500 | Adjustable Rate Mortgage/ARM | |
| Previous Owner | $210,600 | Commercial |
Similar Homes in the area
Source: Heartland MLS
MLS Number: 2551348
APN: 70-830-12-12-00-0-00-000
- 4129 SW James Younger Dr
- 108 SW Robert Younger Dr
- 217 SW Ascot Ct
- 206 SW Chartwell Dr
- 295 SW Point Shore Dr
- 4500 SW Aft Dr
- 112 SE Meadowbrook Dr
- 222 Chippewa Ln
- 1700 SW 27th St
- 418 SW Brielle Ln
- 3824 SW Windemere Dr
- 3915 SW Hidden Cove Cir
- 210 SW M 150 Hwy Hwy
- 201 Arrowhead Dr
- 4108 SE Stirrup Dr
- 529 SW Windmill Ln
- 0 No Address Assigned By City Hwy Unit HMS2458501
- 4704 SW Gull Point Dr
- 119 Teton Ridge
- 115 Teton Ridge

