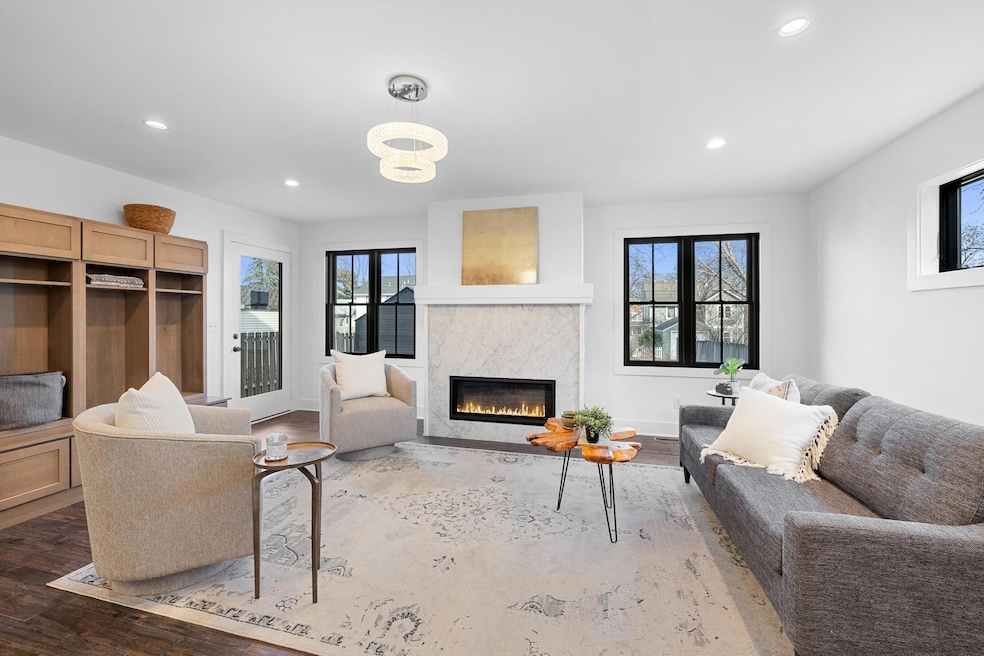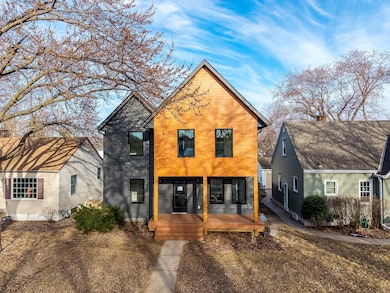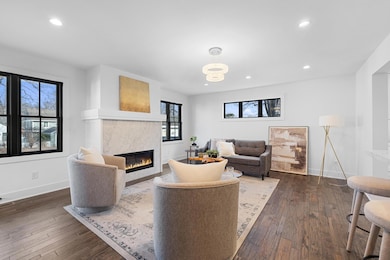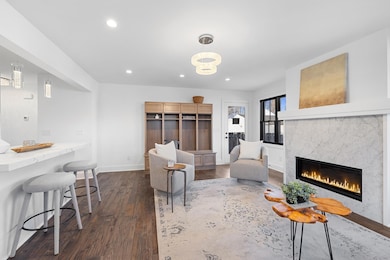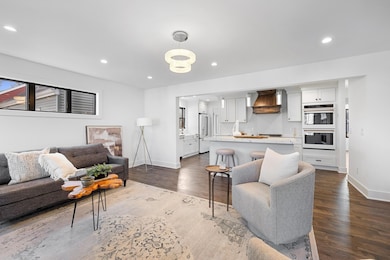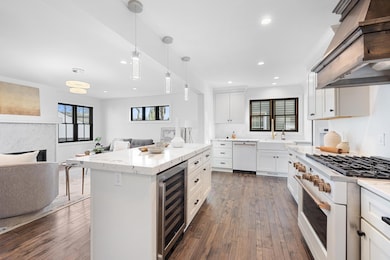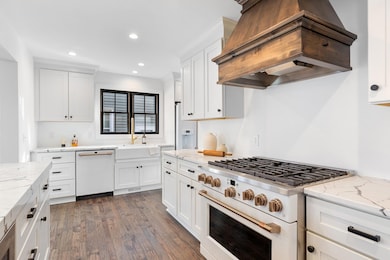4129 Utica Ave S Saint Louis Park, MN 55416
Browndale NeighborhoodHighlights
- Fireplace in Primary Bedroom
- The kitchen features windows
- Family Room
- No HOA
- Forced Air Heating and Cooling System
- Privacy Fence
About This Home
This custom-built masterpiece is nestled in the heart of the Brownsdale Neighborhood and offers jaw-dropping beauty and a prime spot! With high-end features and brilliantly designed spaces across all three levels, it’s got full comfort all through out! Snuggle up by the elegant fireplace with a book or simply soak in a blissful moment of tranquility. Step into a wonderland kitchen that has a chef's dream appliance package, ready to sizzle up all your cooking desires! The primary bedroom features a private fireplace, an inviting tub for a spa-like experience, and a generously sized walk-in shower. ALL NEW windows, roof, siding, electrical, plumbing, and more! Plus, you're just a few minutes away from The Shops at West End and scenic parks with fantastic walking trails!
Home Details
Home Type
- Single Family
Est. Annual Taxes
- $8,957
Year Built
- Built in 1940
Lot Details
- Lot Dimensions are 40x137
- Privacy Fence
Parking
- 1 Car Garage
Interior Spaces
- 2-Story Property
- Electric Fireplace
- Family Room
- Living Room with Fireplace
- 2 Fireplaces
- Dryer
Kitchen
- Cooktop
- Microwave
- Dishwasher
- Disposal
- The kitchen features windows
Bedrooms and Bathrooms
- 5 Bedrooms
- Fireplace in Primary Bedroom
Finished Basement
- Basement Fills Entire Space Under The House
- Basement Window Egress
Additional Features
- Air Exchanger
- Forced Air Heating and Cooling System
Community Details
- No Home Owners Association
- Browndale Subdivision
Listing and Financial Details
- Property Available on 8/1/25
- Assessor Parcel Number 0702824320051
Map
Source: NorthstarMLS
MLS Number: 6755778
APN: 07-028-24-32-0051
- 4104 Utica Ave S
- 4084 Utica Ave S
- 4132 Vernon Ave S Unit A103
- 4132 Vernon Ave S Unit A101
- 4048 Utica Ave S
- 4236 Salem Ave
- 4045 Webster Ave S
- 3980 Wooddale Ave S Unit 101
- 4204 Webster Ave S
- 4058 Yosemite Ave S
- 4212 Princeton Ave
- 3948 Webster Ave S
- 4968 W 40th St
- 4810 W 42nd St
- 3973 Zarthan Ave S
- 3973 3973 S Zarthan Ave
- 4271 Wooddale Ave S
- 4220 Brookside Ave
- 4401 Littel St
- 3936 Zarthan Ave S
- 4860 Park Commons Dr
- 4860 Park Commons Dr Unit 309
- 4860 Park Commons Dr Unit 314
- 3820 Grand Way
- 4016 Kipling Ave
- 4525 Park Commons Dr Unit 306
- 4516 County Rd 25 Unit 1
- 3601 Park Center Blvd
- 3640 Wooddale Ave S Unit 207
- 5690 W 36th St
- 4505 W 36 1 2 St
- 4531 W 36 1 2 St
- 3612-3624 Lynn Ave
- 3901 Sunnyside Rd S
- 5855 Highway 7
- 4009 France Ave S
- 3510 Beltline Blvd
- 5707 Highway 7
- 6922 Meadowbrook Blvd
- 5013 William Ave
