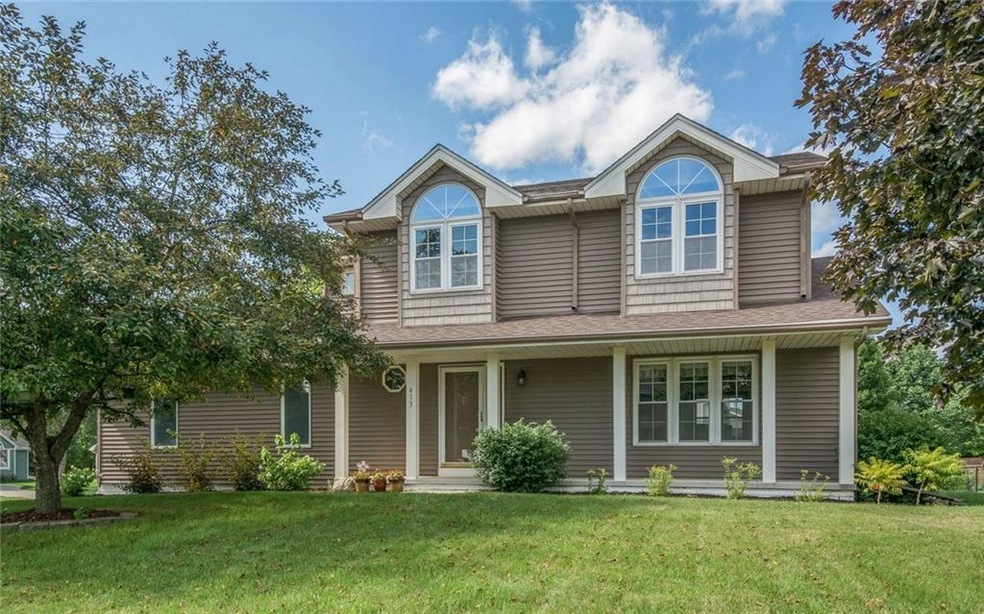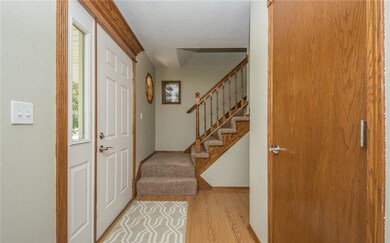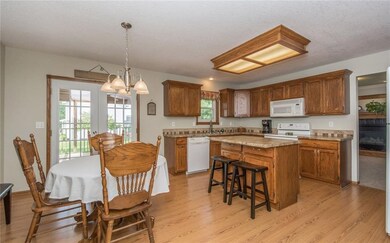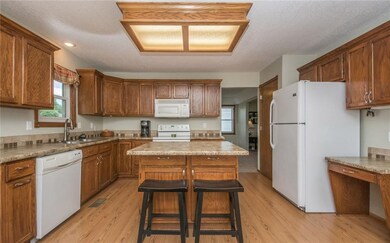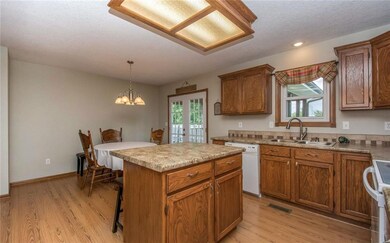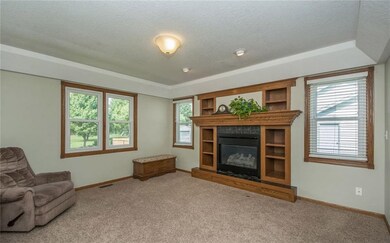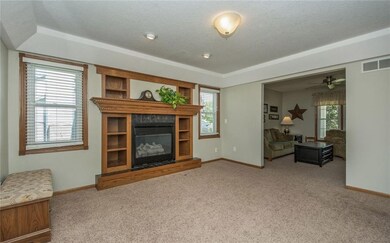
413 13th St SW Altoona, IA 50009
Highlights
- 1 Fireplace
- No HOA
- Central Air
- Altoona Elementary School Rated A-
- Formal Dining Room
- Family Room Downstairs
About This Home
As of October 2017Welcome to Altoona s desired neighborhood of Venbury! This 2 story w/3 car garage offers over 2,500 of finished sqft. Step inside to the open floor plan starting with the living room with large picture window. This room flows right into the dining room w/fireplace. All appliances are included in the kitchen w/center island, perfect for meal prep. A built in desk keeps everything organized. Eating area is near the newly installed French doors that lead to a covered deck, then down the steps to the privacy fenced patio with the hot tub. There are 3 bedrooms on the upper level including the HUGE master suite complete with full bath holding shower and bubble tub. Large walk in closet will impress. 2nd full bath and laundry room finish the 2nd floor. There is more room to stretch in the finished lower level with 4th bedroom, 3/4 bath, family room, bonus room & storage. Families love SEPolk Schools, water park, bike trails, big box stores & entertainment! This is your next home!
Home Details
Home Type
- Single Family
Est. Annual Taxes
- $4,800
Year Built
- Built in 1995
Lot Details
- 0.31 Acre Lot
- Property is zoned R-5
Home Design
- Frame Construction
- Asphalt Shingled Roof
Interior Spaces
- 1,710 Sq Ft Home
- 2-Story Property
- 1 Fireplace
- Drapes & Rods
- Family Room Downstairs
- Formal Dining Room
- Fire and Smoke Detector
- Laundry on upper level
- Finished Basement
Kitchen
- Stove
- Microwave
- Dishwasher
Flooring
- Carpet
- Laminate
- Vinyl
Bedrooms and Bathrooms
Parking
- 3 Car Attached Garage
- Driveway
Utilities
- Central Air
- Heating System Uses Gas
- Cable TV Available
Community Details
- No Home Owners Association
Listing and Financial Details
- Assessor Parcel Number 17100511350302
Ownership History
Purchase Details
Home Financials for this Owner
Home Financials are based on the most recent Mortgage that was taken out on this home.Purchase Details
Home Financials for this Owner
Home Financials are based on the most recent Mortgage that was taken out on this home.Purchase Details
Purchase Details
Home Financials for this Owner
Home Financials are based on the most recent Mortgage that was taken out on this home.Purchase Details
Home Financials for this Owner
Home Financials are based on the most recent Mortgage that was taken out on this home.Similar Homes in Altoona, IA
Home Values in the Area
Average Home Value in this Area
Purchase History
| Date | Type | Sale Price | Title Company |
|---|---|---|---|
| Warranty Deed | $227,000 | None Available | |
| Warranty Deed | $218,000 | None Available | |
| Interfamily Deed Transfer | -- | None Available | |
| Warranty Deed | $179,500 | -- | |
| Warranty Deed | $153,500 | -- |
Mortgage History
| Date | Status | Loan Amount | Loan Type |
|---|---|---|---|
| Open | $36,000 | Credit Line Revolving | |
| Open | $209,000 | New Conventional | |
| Closed | $215,555 | New Conventional | |
| Previous Owner | $182,900 | New Conventional | |
| Previous Owner | $155,000 | New Conventional | |
| Previous Owner | $161,626 | New Conventional | |
| Previous Owner | $170,807 | Unknown | |
| Previous Owner | $16,000 | Credit Line Revolving | |
| Previous Owner | $173,565 | VA | |
| Previous Owner | $123,120 | No Value Available |
Property History
| Date | Event | Price | Change | Sq Ft Price |
|---|---|---|---|---|
| 10/06/2017 10/06/17 | Sold | $226,900 | -5.4% | $133 / Sq Ft |
| 10/04/2017 10/04/17 | Pending | -- | -- | -- |
| 07/14/2017 07/14/17 | For Sale | $239,900 | +10.1% | $140 / Sq Ft |
| 02/02/2015 02/02/15 | Sold | $217,900 | 0.0% | $127 / Sq Ft |
| 02/02/2015 02/02/15 | Pending | -- | -- | -- |
| 12/15/2014 12/15/14 | For Sale | $217,900 | -- | $127 / Sq Ft |
Tax History Compared to Growth
Tax History
| Year | Tax Paid | Tax Assessment Tax Assessment Total Assessment is a certain percentage of the fair market value that is determined by local assessors to be the total taxable value of land and additions on the property. | Land | Improvement |
|---|---|---|---|---|
| 2024 | $5,054 | $303,900 | $60,500 | $243,400 |
| 2023 | $5,004 | $303,900 | $60,500 | $243,400 |
| 2022 | $4,938 | $254,100 | $52,000 | $202,100 |
| 2021 | $4,954 | $254,100 | $52,000 | $202,100 |
| 2020 | $4,870 | $242,600 | $49,200 | $193,400 |
| 2019 | $4,574 | $242,600 | $49,200 | $193,400 |
| 2018 | $4,576 | $224,100 | $44,200 | $179,900 |
| 2017 | $4,610 | $224,100 | $44,200 | $179,900 |
| 2016 | $4,596 | $205,100 | $40,000 | $165,100 |
| 2015 | $4,596 | $205,100 | $40,000 | $165,100 |
| 2014 | $4,644 | $206,800 | $39,600 | $167,200 |
Agents Affiliated with this Home
-

Seller's Agent in 2017
Pennie Carroll
Pennie Carroll & Associates
(515) 490-8025
177 in this area
1,272 Total Sales
-

Buyer's Agent in 2017
Barbara Wiedenman
Spire Real Estate
(515) 210-3358
2 in this area
187 Total Sales
-
C
Buyer Co-Listing Agent in 2017
Courtney Mason
Keller Williams Ankeny Metro
-

Seller's Agent in 2015
Chris Albright
RE/MAX
(515) 321-3989
1 in this area
236 Total Sales
-

Seller Co-Listing Agent in 2015
Brandon Winn
Iowa Realty Mills Crossing
(515) 314-5434
3 in this area
143 Total Sales
-

Buyer's Agent in 2015
Jenny Moats
Keller Williams Realty GDM
(515) 306-7906
27 in this area
129 Total Sales
Map
Source: Des Moines Area Association of REALTORS®
MLS Number: 543856
APN: 171-00511350302
- 545 Maggie Ln Unit 24
- 544 Kelsey Ln Unit 22
- 548 Kelsey Ln Unit 19
- 1107 Rosewood Dr
- 1538 Cardiff Ct
- 503 16th Avenue Ct SE
- 1736 Ashwood Dr SW
- 2933 3rd Ave SW
- 2920 3rd Ave SW
- 2925 3rd Ave SW
- 1701 2nd Ave SW
- 110 9th St SE
- 1738 Everwood Ct SW
- 221 19th St SW
- 1916 3rd Ave SW
- 304 11th St SE
- 1540 3rd Ave SE
- 115 9th St SE
- 1914 Country Cove Ln
- 502 5th Ave SW
