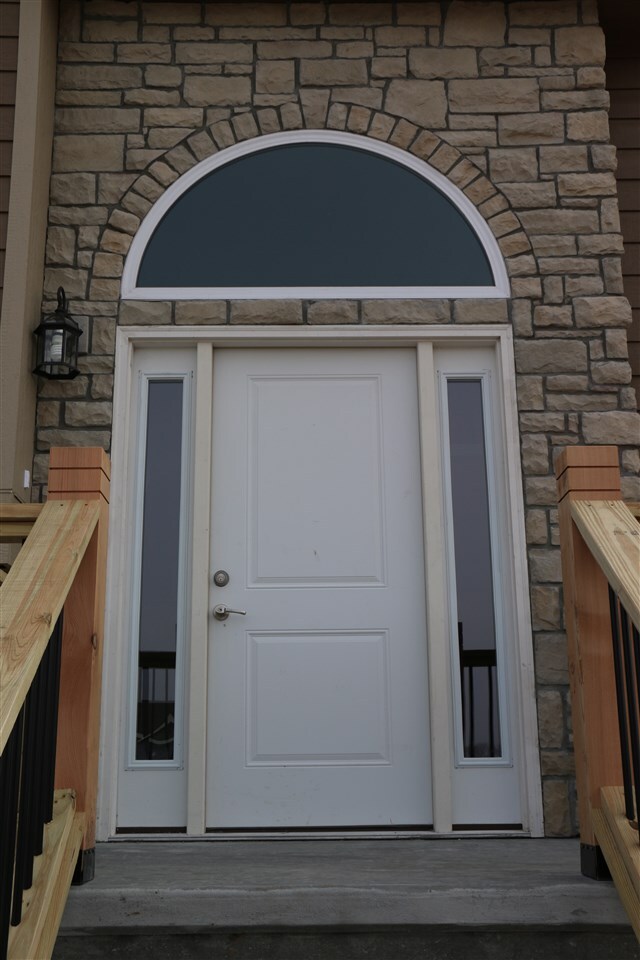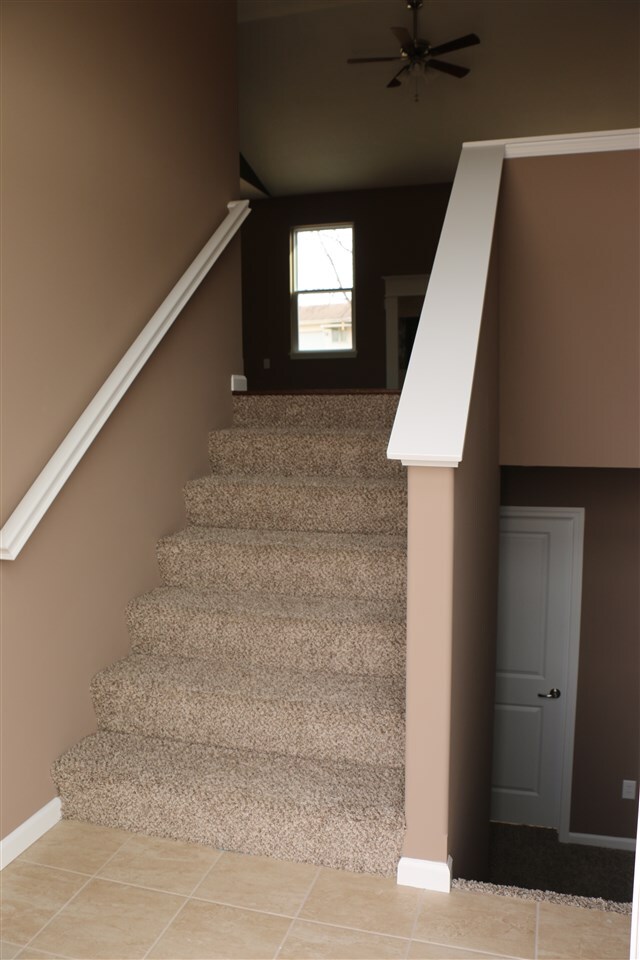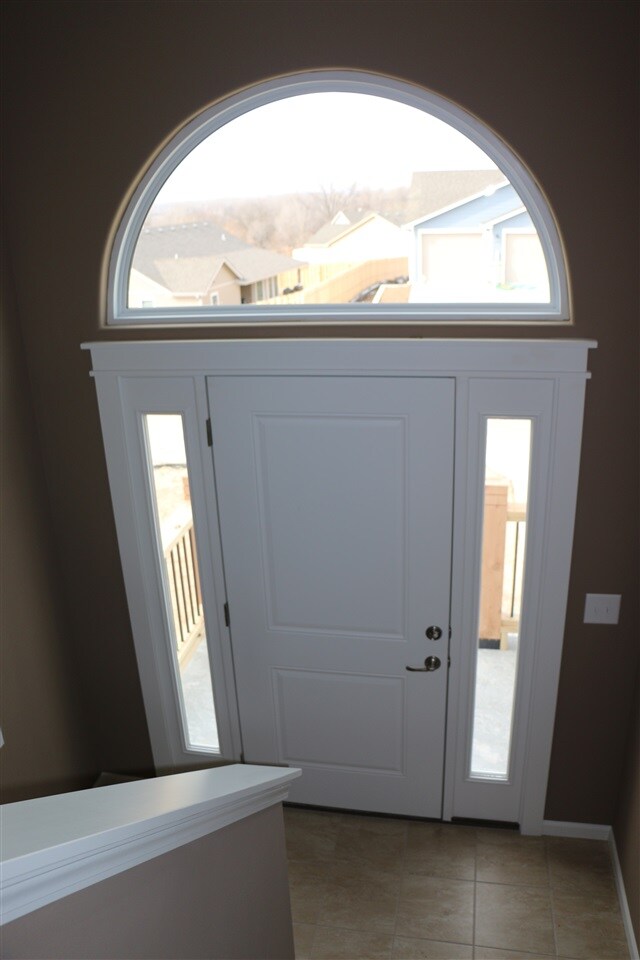
413 Allen Ln Saint George, KS 66535
Highlights
- Deck
- 2 Car Attached Garage
- Walk-In Closet
- Vaulted Ceiling
- Eat-In Kitchen
- Tile Flooring
About This Home
As of May 2021AFFORDABLE NEW CONSTRUCTION! This 3 bed/2 bath home boasts a spacious great room with vaulted ceilings and completely open floor plan. Master suite has coffered ceiling and includes dual vanity, large walk-in closet and private toilet! Kitchen will include stainless steel appliance package and pantry! Custom closets throughout! W/D on main level! Finished family room and third bath in basement. Over-sized 2 car garage! Award winning Rock Creek school district! Passive radon system. Beautiful view of the Flint Hills! Just minutes to Wamego or Manhattan!
Last Agent to Sell the Property
Prestige Realty & Associates, LLC License #BR00232061 Listed on: 07/30/2015
Last Buyer's Agent
Jermaine Berry
Flint Hill Realty & Associates License #BR00232151
Home Details
Home Type
- Single Family
Est. Annual Taxes
- $217
Year Built
- Built in 2014
Home Design
- Bi-Level Home
- Asphalt Roof
- Stone Exterior Construction
- Radon Mitigation System
- Hardboard
Interior Spaces
- 1,848 Sq Ft Home
- Vaulted Ceiling
- Ceiling Fan
- Family Room Downstairs
- Tile Flooring
- Laundry on main level
Kitchen
- Eat-In Kitchen
- Oven or Range
- Recirculated Exhaust Fan
- Microwave
- Dishwasher
- Disposal
Bedrooms and Bathrooms
- 3 Main Level Bedrooms
- Walk-In Closet
- 3 Full Bathrooms
Partially Finished Basement
- 1 Bathroom in Basement
- Natural lighting in basement
Parking
- 2 Car Attached Garage
- Garage Door Opener
- Driveway
Additional Features
- Deck
- 8,712 Sq Ft Lot
- Forced Air Heating and Cooling System
Ownership History
Purchase Details
Home Financials for this Owner
Home Financials are based on the most recent Mortgage that was taken out on this home.Purchase Details
Home Financials for this Owner
Home Financials are based on the most recent Mortgage that was taken out on this home.Purchase Details
Purchase Details
Home Financials for this Owner
Home Financials are based on the most recent Mortgage that was taken out on this home.Purchase Details
Home Financials for this Owner
Home Financials are based on the most recent Mortgage that was taken out on this home.Similar Home in Saint George, KS
Home Values in the Area
Average Home Value in this Area
Purchase History
| Date | Type | Sale Price | Title Company |
|---|---|---|---|
| Warranty Deed | -- | None Available | |
| Warranty Deed | -- | None Available | |
| Warranty Deed | -- | -- | |
| Warranty Deed | -- | None Available | |
| Warranty Deed | -- | Kansas Secured Title Manhatt |
Mortgage History
| Date | Status | Loan Amount | Loan Type |
|---|---|---|---|
| Open | $270,000 | Credit Line Revolving | |
| Closed | $218,700 | Stand Alone Refi Refinance Of Original Loan | |
| Previous Owner | $180,097 | New Conventional | |
| Previous Owner | $185,576 | FHA | |
| Previous Owner | $140,800 | No Value Available | |
| Previous Owner | $10,517 | Unknown |
Property History
| Date | Event | Price | Change | Sq Ft Price |
|---|---|---|---|---|
| 07/07/2025 07/07/25 | Pending | -- | -- | -- |
| 07/03/2025 07/03/25 | For Sale | $315,000 | 0.0% | $153 / Sq Ft |
| 06/28/2025 06/28/25 | Pending | -- | -- | -- |
| 06/25/2025 06/25/25 | For Sale | $315,000 | +34.0% | $153 / Sq Ft |
| 05/20/2021 05/20/21 | Sold | -- | -- | -- |
| 04/15/2021 04/15/21 | Pending | -- | -- | -- |
| 04/06/2021 04/06/21 | For Sale | $235,000 | +32.0% | $117 / Sq Ft |
| 02/10/2020 02/10/20 | Sold | -- | -- | -- |
| 01/17/2020 01/17/20 | Pending | -- | -- | -- |
| 12/13/2019 12/13/19 | For Sale | $178,000 | -8.2% | $83 / Sq Ft |
| 08/25/2015 08/25/15 | Sold | -- | -- | -- |
| 07/30/2015 07/30/15 | For Sale | $194,000 | -- | $105 / Sq Ft |
| 04/24/2015 04/24/15 | Pending | -- | -- | -- |
Tax History Compared to Growth
Tax History
| Year | Tax Paid | Tax Assessment Tax Assessment Total Assessment is a certain percentage of the fair market value that is determined by local assessors to be the total taxable value of land and additions on the property. | Land | Improvement |
|---|---|---|---|---|
| 2024 | $64 | $31,710 | $2,107 | $29,603 |
| 2023 | $6,311 | $30,272 | $2,164 | $28,108 |
| 2022 | $5,321 | $27,945 | $2,164 | $25,781 |
| 2021 | $5,321 | $23,433 | $2,218 | $21,215 |
| 2020 | $5,321 | $23,293 | $2,218 | $21,075 |
| 2019 | $5,409 | $23,720 | $1,994 | $21,726 |
| 2018 | $5,314 | $23,320 | $2,115 | $21,205 |
| 2017 | $4,923 | $22,553 | $1,419 | $21,134 |
| 2016 | $4,791 | $21,994 | $1,251 | $20,743 |
| 2015 | -- | $20,160 | $1,186 | $18,974 |
| 2014 | -- | $1,343 | $1,343 | $0 |
Agents Affiliated with this Home
-
Dolly Anderson

Seller's Agent in 2025
Dolly Anderson
G & A Real Estate
(785) 532-8801
63 Total Sales
-
Joshua Wildin

Seller's Agent in 2021
Joshua Wildin
Alliance Realty
(785) 844-3015
124 Total Sales
-
Craig Berry

Buyer's Agent in 2021
Craig Berry
The Alms Group
(785) 410-4844
70 Total Sales
-
F
Seller's Agent in 2020
Floyd Rogers
Manhattan, REALTORS
-
Elana Sedlacek

Buyer's Agent in 2020
Elana Sedlacek
NextHome Unlimited
(785) 477-0113
39 Total Sales
-
Dawn Schultz

Seller's Agent in 2015
Dawn Schultz
Prestige Realty & Associates, LLC
(785) 706-1426
114 Total Sales
Map
Source: Flint Hills Association of REALTORS®
MLS Number: FHR67414
APN: 305-16-0-10-01-005.00-0
- 118 Prairie Meadow Rd
- 115 Prairie Meadow Rd
- 106 Prairie Meadow Rd
- 509 Prairie Meadow Rd
- 402 1st St
- 507 Shady Oak Dr
- 500 Lincoln Ave
- 406 Lincoln Ave
- 00000 Countryside Ln Unit Lot 26
- 00000 Countryside Ln Unit Lot 25
- 00000 Countryside Ln Unit Lot 24
- 00000 Countryside Ln Unit Lot 22
- 00000 Countryside Ln Unit Lot 20
- 00000 Countryside Ln Unit Lot 19
- 00000 Countryside Ln Unit Lot 18
- 00000 Countryside Ln Unit Lot 17
- 00000 Countryside Ln Unit Lot 16
- 00000 Countryside Ln Unit Lot 15
- 00000 Countryside Ln Unit Lot 14
- 00000 Countryside Ln Unit Lot 11






