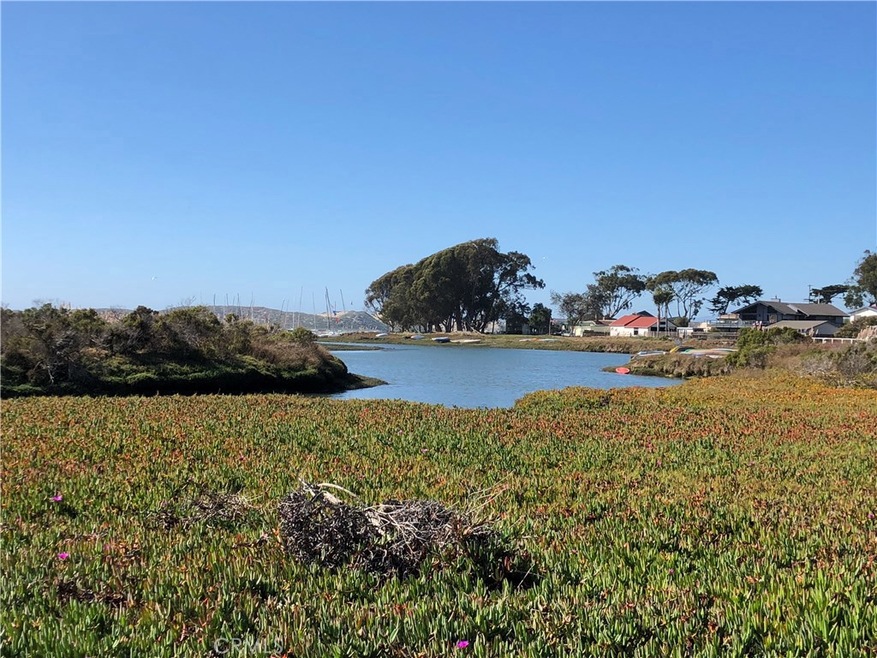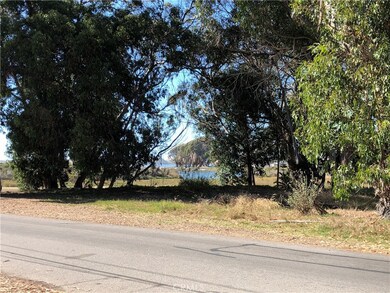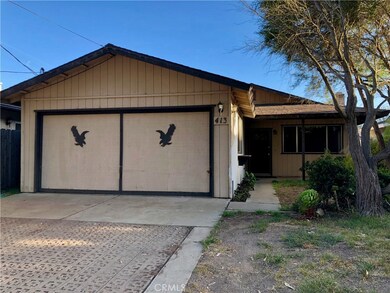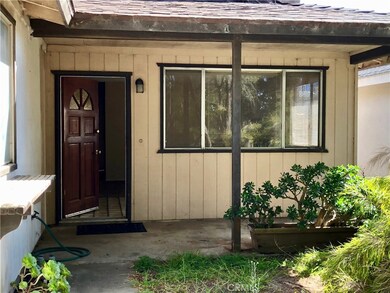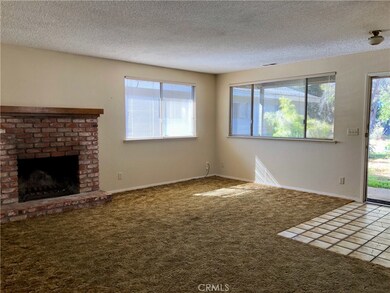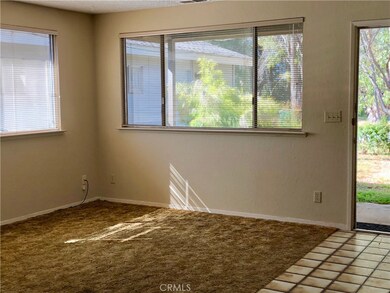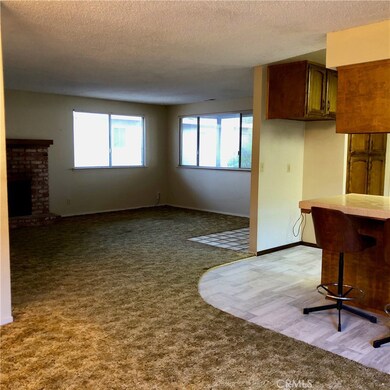
413 Binscarth Rd Los Osos, CA 93402
Los Osos NeighborhoodEstimated Value: $781,000 - $894,000
Highlights
- Property has ocean access
- Home fronts navigable water
- Contemporary Architecture
- Monarch Grove Elementary School Rated A
- Back Bay Views
- No HOA
About This Home
As of October 2018Coastal Cottage with front yard views of the Pacific Inlet and coastal access to the Back Bay. Bird watch, kayak or walk the inlet trails with your dog, all are steps away from this home. This cottage is ready for some TLC to be your retirement oasis, second home or vacation rental. Spacious living area for family & friends, a wood burning fireplace for those foggy evenings. Two nice size bedrooms with large closets, and storage space in the hallway. The Master bedroom has a bathroom with shower, guest bath is a full bathroom. Small patio area off the dining room, with a sunny fenced backyard perfect for a lovely garden. The front yard would make a great outdoor living room with water views. Don't miss this opportunity to own your place in the sun on the Central Coast. Call your Realtor today to make an appointment to seen this little gem.
Last Agent to Sell the Property
Century 21 Masters License #01309931 Listed on: 09/12/2018
Last Buyer's Agent
Sean Lee
THE REAL ESTATE COMPANY License #01331919
Home Details
Home Type
- Single Family
Est. Annual Taxes
- $8,586
Year Built
- Built in 1981
Lot Details
- 4,000 Sq Ft Lot
- Lot Dimensions are 39' x 120'
- Home fronts navigable water
- Property fronts a county road
- Wood Fence
- Level Lot
- Back and Front Yard
- Density is up to 1 Unit/Acre
Parking
- 2 Car Attached Garage
- 2 Open Parking Spaces
- Parking Available
- Driveway
Property Views
- Back Bay
- Panoramic
- Woods
Home Design
- Contemporary Architecture
- Cosmetic Repairs Needed
- Slab Foundation
- Fire Rated Drywall
- Composition Roof
Interior Spaces
- 1,176 Sq Ft Home
- 1-Story Property
- Blinds
- Living Room with Fireplace
- Dining Room
Kitchen
- Breakfast Bar
- Gas Cooktop
- Range Hood
- Tile Countertops
Flooring
- Carpet
- Vinyl
Bedrooms and Bathrooms
- 2 Bedrooms | 1 Main Level Bedroom
- Formica Counters In Bathroom
- Bathtub with Shower
- Walk-in Shower
- Exhaust Fan In Bathroom
Laundry
- Laundry Room
- Laundry in Garage
Home Security
- Carbon Monoxide Detectors
- Fire and Smoke Detector
Outdoor Features
- Property has ocean access
- Beach Access
- Open Patio
- Front Porch
Location
- Suburban Location
Utilities
- Forced Air Heating System
- 220 Volts in Garage
- Natural Gas Connected
- Gas Water Heater
- Phone Available
- Cable TV Available
Community Details
- No Home Owners Association
- Property is near a preserve or public land
Listing and Financial Details
- Assessor Parcel Number 074136039
Ownership History
Purchase Details
Home Financials for this Owner
Home Financials are based on the most recent Mortgage that was taken out on this home.Purchase Details
Similar Homes in the area
Home Values in the Area
Average Home Value in this Area
Purchase History
| Date | Buyer | Sale Price | Title Company |
|---|---|---|---|
| Iofis Lev | $513,000 | Placer Title Co | |
| Exner Alfred Arthur | -- | None Available |
Mortgage History
| Date | Status | Borrower | Loan Amount |
|---|---|---|---|
| Open | Iofis Lev | $384,000 | |
| Closed | Iofis Lev | $384,750 |
Property History
| Date | Event | Price | Change | Sq Ft Price |
|---|---|---|---|---|
| 10/19/2018 10/19/18 | Sold | $513,000 | +4.9% | $436 / Sq Ft |
| 09/20/2018 09/20/18 | Pending | -- | -- | -- |
| 09/12/2018 09/12/18 | For Sale | $489,000 | -- | $416 / Sq Ft |
Tax History Compared to Growth
Tax History
| Year | Tax Paid | Tax Assessment Tax Assessment Total Assessment is a certain percentage of the fair market value that is determined by local assessors to be the total taxable value of land and additions on the property. | Land | Improvement |
|---|---|---|---|---|
| 2024 | $8,586 | $561,036 | $355,433 | $205,603 |
| 2023 | $8,586 | $550,036 | $348,464 | $201,572 |
| 2022 | $8,165 | $539,252 | $341,632 | $197,620 |
| 2021 | $8,067 | $528,680 | $334,934 | $193,746 |
| 2020 | $7,857 | $523,260 | $331,500 | $191,760 |
| 2019 | $8,067 | $513,000 | $325,000 | $188,000 |
| 2018 | $3,504 | $135,704 | $36,303 | $99,401 |
| 2017 | $3,417 | $133,044 | $35,592 | $97,452 |
| 2016 | $2,446 | $130,437 | $34,895 | $95,542 |
| 2015 | $2,424 | $128,478 | $34,371 | $94,107 |
| 2014 | $2,300 | $125,962 | $33,698 | $92,264 |
Agents Affiliated with this Home
-
Shirley Hulin

Seller's Agent in 2018
Shirley Hulin
Century 21 Masters
(805) 235-4877
9 in this area
15 Total Sales
-

Buyer's Agent in 2018
Sean Lee
THE REAL ESTATE COMPANY
(805) 748-3078
Map
Source: California Regional Multiple Listing Service (CRMLS)
MLS Number: SC18224637
APN: 074-136-039
- 305 Henrietta Ave
- 405 Henrietta Ave
- 495 Ramona Ave
- 1840 Pine Ave
- 1830 Pine Ave
- 1745 Doris Ave
- 633 Ramona Ave Unit 131
- 633 Ramona Ave Unit 43
- 633 Ramona Ave Unit 24
- 508 Woodland Dr
- 1924 Nevada Ct
- 2132 El Dorado St
- 269 Los Padres Ct
- 640 Manzanita Dr
- 2117 Glenn St
- 235 Marianela Ln
- 748 Woodland Dr
- 2341 Fresno St
- 1711 5th St
- 1412 5th St
- 413 Binscarth Rd
- 1811 Donna Ave
- 409 Binscarth Rd
- 1821 Donna Ave
- 1810 Doris Ave
- 1806 Doris Ave
- 1822 Doris Ave
- 1800 Donna Ave
- 1831 Donna Ave
- 1830 Doris Ave
- 429 Binscarth Rd
- 1820 Donna Ave
- 1850 Doris Ave
- 1811 Doris Ave
- 433 Binscarth Rd
- 1788 Donna Ave
- 1840 Donna Ave
- 1821 Doris Ave
- 395 Binscarth Rd
- 437 Binscarth Rd
