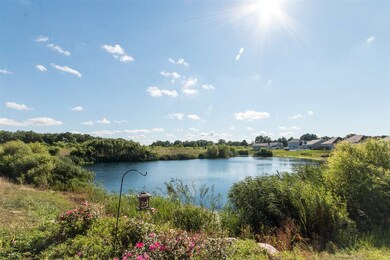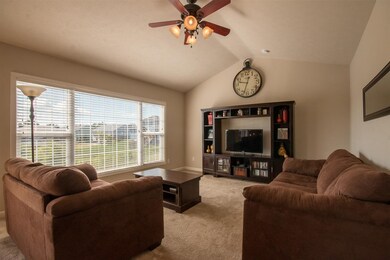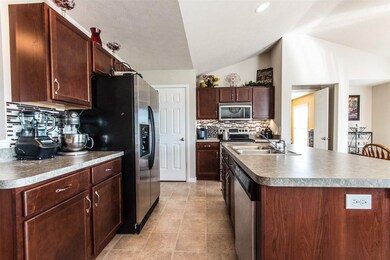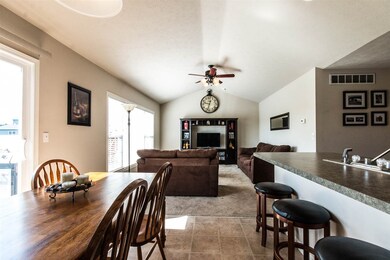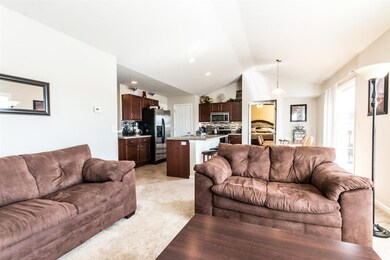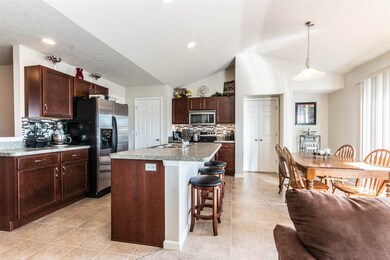
413 Champery Dr Osceola, IN 46561
Highlights
- Primary Bedroom Suite
- Waterfront
- Contemporary Architecture
- Elm Road Elementary School Rated A
- Open Floorplan
- Lake, Pond or Stream
About This Home
As of September 2017Look at our New Listing in PHM... Fresh, Contemporary with a little Uptown City Flair . . . This Beautifully Maintained "Like New Home" offers a totally Open Contemporary Split Floor plan. The Hardwood flows from the Entry down the Hall past the half wall along the staircase to the Finished Lower Level. The Lower Level is complete with Daylight Windows, a Mechanical Room and over 600sf of wrap around storage space. The Daylight Windows boast Scenic Water Views of the Pond from the professionally finished Family Room approximately 16x10. The Main Level with a Vaulted Ceiling and fresh open concept boast Cherry Cabinetry in the well designed kitchen complete with beautiful Mosaic Tiled backsplash, Like new Stainless Appliances, a huge Island Breakfast Bar and a Kitchen Pantry. There is a windowed breakfast-dining nook as well as 3bedrooms and 2baths. The Main Level Laundry is conveniently located between the Kitchen and Garage with great shelving and closet storage. The Main Bath includes a Transom Window in the tub/shower space and located between the two bedrooms. The spacious Master En-suite includes a large Walk-in Closet with Custom built-ins plus a Dressing Area, Double Vanity and Private Water Closet with a Walk-in Double Shower. Great Neighborhood with City Utilities and New Construction happening all around make this the Place you will want to call Home. Don't Delay Call for your Showing today!
Last Buyer's Agent
Pam Decola
Cressy & Everett - South Bend
Home Details
Home Type
- Single Family
Est. Annual Taxes
- $1,117
Year Built
- Built in 2009
Lot Details
- 3,969 Sq Ft Lot
- Lot Dimensions are 63 x 63
- Waterfront
- Backs to Open Ground
- Picket Fence
- Property has an invisible fence for dogs
- Partially Fenced Property
- Sloped Lot
HOA Fees
- $14 Monthly HOA Fees
Parking
- 2 Car Attached Garage
- Garage Door Opener
- Driveway
Home Design
- Contemporary Architecture
- Poured Concrete
- Shingle Roof
- Asphalt Roof
- Wood Siding
- Vinyl Construction Material
Interior Spaces
- 1-Story Property
- Open Floorplan
- Vaulted Ceiling
- Ceiling Fan
- Double Pane Windows
- Insulated Doors
- Entrance Foyer
Kitchen
- Eat-In Kitchen
- Breakfast Bar
- Gas Oven or Range
- Laminate Countertops
- Disposal
Flooring
- Wood
- Carpet
- Vinyl
Bedrooms and Bathrooms
- 3 Bedrooms
- Primary Bedroom Suite
- Walk-In Closet
- 2 Full Bathrooms
- Bathtub with Shower
- Separate Shower
Laundry
- Laundry on main level
- Washer and Gas Dryer Hookup
Partially Finished Basement
- Basement Fills Entire Space Under The House
- Sump Pump
- Natural lighting in basement
Home Security
- Storm Doors
- Fire and Smoke Detector
Eco-Friendly Details
- Energy-Efficient Appliances
- Energy-Efficient Windows
- Energy-Efficient HVAC
- Energy-Efficient Insulation
- Energy-Efficient Doors
- ENERGY STAR/Reflective Roof
- Energy-Efficient Thermostat
Outdoor Features
- Sun Deck
- Lake, Pond or Stream
Location
- Suburban Location
Utilities
- Forced Air Heating and Cooling System
- High-Efficiency Furnace
- Gravity Heating System
- Heating System Uses Gas
- ENERGY STAR Qualified Water Heater
- Cable TV Available
Listing and Financial Details
- Assessor Parcel Number 71-10-08-376-093.000-030
Ownership History
Purchase Details
Purchase Details
Home Financials for this Owner
Home Financials are based on the most recent Mortgage that was taken out on this home.Purchase Details
Home Financials for this Owner
Home Financials are based on the most recent Mortgage that was taken out on this home.Purchase Details
Home Financials for this Owner
Home Financials are based on the most recent Mortgage that was taken out on this home.Purchase Details
Purchase Details
Home Financials for this Owner
Home Financials are based on the most recent Mortgage that was taken out on this home.Similar Homes in Osceola, IN
Home Values in the Area
Average Home Value in this Area
Purchase History
| Date | Type | Sale Price | Title Company |
|---|---|---|---|
| Warranty Deed | -- | Metropolitan Title | |
| Warranty Deed | -- | Metropolitan Title | |
| Warranty Deed | -- | Metropolitan Title | |
| Warranty Deed | -- | Metropolitan Title In Llc | |
| Deed | $38,600 | -- | |
| Warranty Deed | -- | None Available |
Mortgage History
| Date | Status | Loan Amount | Loan Type |
|---|---|---|---|
| Previous Owner | $156,655 | New Conventional | |
| Previous Owner | $140,000 | New Conventional | |
| Previous Owner | $137,274 | FHA | |
| Previous Owner | $98,700 | Small Business Administration |
Property History
| Date | Event | Price | Change | Sq Ft Price |
|---|---|---|---|---|
| 09/29/2017 09/29/17 | Sold | $175,000 | -2.7% | $93 / Sq Ft |
| 09/07/2017 09/07/17 | Pending | -- | -- | -- |
| 08/27/2017 08/27/17 | For Sale | $179,900 | +9.1% | $95 / Sq Ft |
| 10/01/2015 10/01/15 | Sold | $164,900 | -1.8% | $92 / Sq Ft |
| 08/18/2015 08/18/15 | Pending | -- | -- | -- |
| 08/08/2015 08/08/15 | For Sale | $167,900 | -- | $94 / Sq Ft |
Tax History Compared to Growth
Tax History
| Year | Tax Paid | Tax Assessment Tax Assessment Total Assessment is a certain percentage of the fair market value that is determined by local assessors to be the total taxable value of land and additions on the property. | Land | Improvement |
|---|---|---|---|---|
| 2024 | $2,392 | $258,100 | $59,000 | $199,100 |
| 2023 | $2,383 | $259,800 | $59,100 | $200,700 |
| 2022 | $2,621 | $262,100 | $59,100 | $203,000 |
| 2021 | $1,978 | $196,900 | $19,600 | $177,300 |
| 2020 | $1,956 | $194,700 | $19,200 | $175,500 |
| 2019 | $1,751 | $174,200 | $17,000 | $157,200 |
| 2018 | $1,695 | $171,800 | $18,700 | $153,100 |
| 2017 | $1,282 | $151,200 | $18,700 | $132,500 |
| 2016 | $1,058 | $130,700 | $17,100 | $113,600 |
| 2014 | $1,097 | $130,900 | $17,100 | $113,800 |
Agents Affiliated with this Home
-
Jim McKinnies

Seller's Agent in 2017
Jim McKinnies
McKinnies Realty, LLC
(574) 229-8808
660 Total Sales
-
K
Buyer's Agent in 2017
Karin Buda
Berkshire Hathaway HomeServices Elkhart
-
Teresa Brown

Seller's Agent in 2015
Teresa Brown
JMG Indiana
(574) 993-7355
133 Total Sales
-
P
Buyer's Agent in 2015
Pam Decola
Cressy & Everett - South Bend
Map
Source: Indiana Regional MLS
MLS Number: 201537917
APN: 71-10-08-376-093.000-030
- 11270 Albany Ridge Dr
- 1405 Angelfield Trail
- 1617 Cobble Hills Dr
- 1409 Wilderness Tr
- 500 Sky Valley Ct
- 1401 Wilderness Tr
- 1635 Cobble Hills Dr
- 501 Shepherds Cove Dr
- 1620 Sky Valley Ct
- 512 Shepherds Cove Dr
- 11544 Lincolnway
- 616 Misty Harbour Ct
- 56226 Tanglewood Ln
- 536 Garfield St
- 5115 Bankside Ct
- 11508 New Trails Dr
- 11024 Bayou Ct
- 202 N Erie St
- 56144 Buckeye Rd
- VL Douglas - Lot 1 Bend

