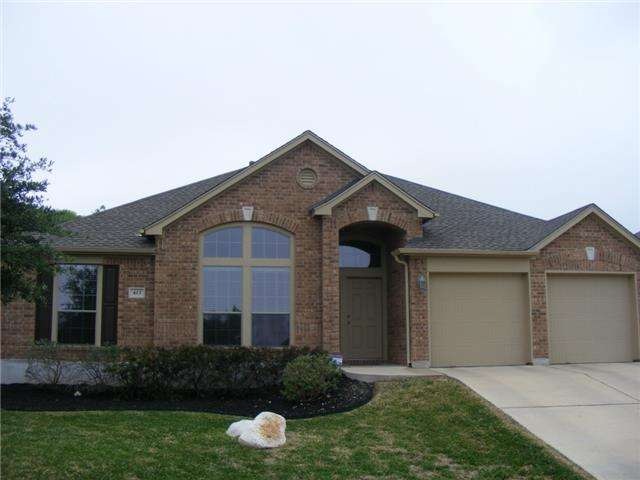
413 Chaparral Dr Leander, TX 78641
Vista Ridge NeighborhoodHighlights
- High Ceiling
- Attached Garage
- Coffered Ceiling
- Leander Middle School Rated A
- In-Law or Guest Suite
- Walk-In Closet
About This Home
As of June 2014BIG 1 Story Executive Style Perry Built Home. TALL Ceilings, Nearly 3000 sq ft! 4 Bedroom, 3 FULL Baths. 2 Family rooms, Formal Dining room, Office w French Doors!, Big OPEN Kitchen with Large Island. Loaded with 18 inch Tile & Upgrades! Large Master Suite with Sitting Area, & BIG walk in Closet! Walk to the POOL and Play area.
Last Agent to Sell the Property
Venture Partners R.E. License #0493130 Listed on: 04/25/2014
Home Details
Home Type
- Single Family
Est. Annual Taxes
- $7,783
Year Built
- Built in 2008
HOA Fees
- $28 Monthly HOA Fees
Home Design
- House
- Slab Foundation
- Composition Shingle Roof
Interior Spaces
- 2,996 Sq Ft Home
- Coffered Ceiling
- High Ceiling
- French Doors
- Laundry in Hall
Flooring
- Carpet
- Tile
Bedrooms and Bathrooms
- 4 Main Level Bedrooms
- Walk-In Closet
- In-Law or Guest Suite
- 3 Full Bathrooms
Home Security
- Prewired Security
- Fire and Smoke Detector
Parking
- Attached Garage
- Front Facing Garage
- Multiple Garage Doors
- Garage Door Opener
Utilities
- Central Heating
- Heating System Uses Natural Gas
- Underground Utilities
- Electricity To Lot Line
- Sewer in Street
- Phone Available
Community Details
- Association fees include common area maintenance
- Built by Perry
Listing and Financial Details
- Assessor Parcel Number 17W350130L00070004
- 3% Total Tax Rate
Ownership History
Purchase Details
Purchase Details
Home Financials for this Owner
Home Financials are based on the most recent Mortgage that was taken out on this home.Purchase Details
Home Financials for this Owner
Home Financials are based on the most recent Mortgage that was taken out on this home.Similar Homes in Leander, TX
Home Values in the Area
Average Home Value in this Area
Purchase History
| Date | Type | Sale Price | Title Company |
|---|---|---|---|
| Warranty Deed | -- | None Listed On Document | |
| Vendors Lien | -- | Austin Title Company | |
| Vendors Lien | -- | Gracy Title Co |
Mortgage History
| Date | Status | Loan Amount | Loan Type |
|---|---|---|---|
| Previous Owner | $204,200 | New Conventional | |
| Previous Owner | $245,685 | FHA | |
| Previous Owner | $245,471 | FHA | |
| Previous Owner | $156,800 | New Conventional | |
| Previous Owner | $160,000 | Purchase Money Mortgage |
Property History
| Date | Event | Price | Change | Sq Ft Price |
|---|---|---|---|---|
| 04/02/2025 04/02/25 | Pending | -- | -- | -- |
| 03/18/2025 03/18/25 | Price Changed | $499,999 | -2.0% | $167 / Sq Ft |
| 01/26/2025 01/26/25 | Price Changed | $510,000 | -5.6% | $170 / Sq Ft |
| 01/08/2025 01/08/25 | For Sale | $540,000 | +116.0% | $180 / Sq Ft |
| 06/06/2014 06/06/14 | Sold | -- | -- | -- |
| 05/07/2014 05/07/14 | Pending | -- | -- | -- |
| 04/25/2014 04/25/14 | For Sale | $250,000 | -- | $83 / Sq Ft |
Tax History Compared to Growth
Tax History
| Year | Tax Paid | Tax Assessment Tax Assessment Total Assessment is a certain percentage of the fair market value that is determined by local assessors to be the total taxable value of land and additions on the property. | Land | Improvement |
|---|---|---|---|---|
| 2024 | $7,783 | $443,881 | $87,000 | $356,881 |
| 2023 | $7,115 | $412,114 | $0 | $0 |
| 2022 | $8,238 | $374,649 | $0 | $0 |
| 2021 | $8,650 | $340,590 | $68,000 | $297,491 |
| 2020 | $7,936 | $309,627 | $59,325 | $250,302 |
| 2019 | $8,282 | $313,027 | $59,187 | $253,840 |
| 2018 | $7,897 | $313,027 | $59,187 | $253,840 |
| 2017 | $8,153 | $300,924 | $54,300 | $246,624 |
| 2016 | $7,485 | $276,262 | $54,300 | $221,962 |
| 2015 | $5,851 | $256,300 | $45,400 | $210,900 |
| 2014 | $5,851 | $220,000 | $0 | $0 |
Agents Affiliated with this Home
-
Kenneth Swartzel
K
Seller's Agent in 2025
Kenneth Swartzel
K.C. Swartzel
(512) 368-0093
16 Total Sales
-
Kevin Karos

Seller's Agent in 2014
Kevin Karos
Venture Partners R.E.
(512) 744-4167
26 Total Sales
-
Isaac Rodriguez
I
Buyer's Agent in 2014
Isaac Rodriguez
CB&A, Realtors
(512) 917-4902
9 Total Sales
Map
Source: Unlock MLS (Austin Board of REALTORS®)
MLS Number: 5432504
APN: R466200
- 0 Chaparral Dr
- 504 Chaparral Dr
- 403 Red Hawk Dr
- 601 Red Hawk Dr
- 1828 Baranco Way
- 536 Loma Cedro Bend
- 1804 Walnut Grove Bend
- 1805 Walnut Grove Bend
- 1809 Walnut Grove Bend
- 1813 Walnut Grove Bend
- 1817 Walnut Grove Bend
- 1825 Walnut Grove Bend
- 1836 Walnut Grove Bend
- 1840 Walnut Grove Bend
- 1414 Shamitas Ct
- 705 Peregrine Way
- 1812 Crooked Creek St
- 1809 Crooked Creek St
- 1317 Gaviota Ln
- 1820 Crooked Creek St
