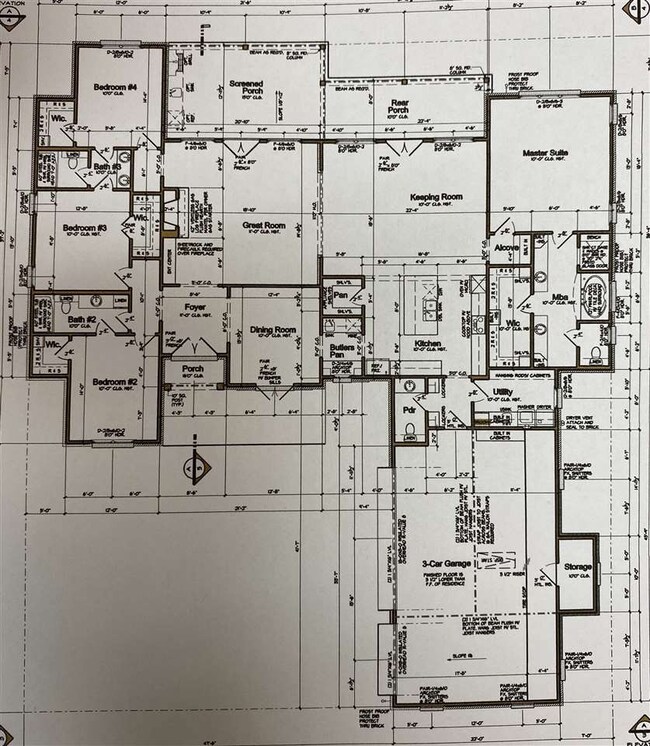
413 Choctaw Ln Flowood, MS 39232
Highlights
- Gated Community
- Wood Flooring
- Outdoor Kitchen
- Northwest Rankin Elementary School Rated A
- Acadian Style Architecture
- High Ceiling
About This Home
As of January 2021Welcome to this beautiful New Construction 4 bedroom, 3.5 bath home located in the gated community of Indian Creek in the Heart of Flowood. This home is located just minutes from restaurants, shopping and the Ross Barnett Reservoir. It boast an amazing open floor plan great for entertaining. The kitchen is an open concept with a large island, keeping room and a butlers pantry with icemaker and an additional walk in pantry. Lots of cabinet space. The master suite has a large walk in closet with built in dresser, and a breathtaking master bathroom with separate vanities, stand alone tub, and oversized shower. There is a full bathroom that joins bedrooms 3 & 4. The 3rd full bathroom can be accessed by guest from the hallway or through bedroom 2. From the Great room or keeping room you can access the back porch area that has an outdoor kitchen and fireplace perfect for entertaining throughout the year.
Last Agent to Sell the Property
Front Gate Realty LLC License #S53070 Listed on: 09/08/2020
Home Details
Home Type
- Single Family
Est. Annual Taxes
- $420
Year Built
- Built in 2020
HOA Fees
- $79 Monthly HOA Fees
Parking
- 3 Car Attached Garage
- Garage Door Opener
Home Design
- Acadian Style Architecture
- Brick Exterior Construction
- Slab Foundation
- Architectural Shingle Roof
Interior Spaces
- 3,054 Sq Ft Home
- 1-Story Property
- High Ceiling
- Ceiling Fan
- Fireplace
- Vinyl Clad Windows
- Entrance Foyer
- Storage
- Fire and Smoke Detector
Kitchen
- Electric Oven
- Gas Cooktop
- Recirculated Exhaust Fan
- Microwave
- Ice Maker
- Dishwasher
- Disposal
Flooring
- Wood
- Ceramic Tile
Bedrooms and Bathrooms
- 4 Bedrooms
- Walk-In Closet
- Double Vanity
Outdoor Features
- Patio
- Outdoor Kitchen
- Built-In Barbecue
Schools
- Flowood Elementary School
- Northwest Rankin Middle School
- Northwest Rankin High School
Utilities
- Central Heating and Cooling System
- Heating System Uses Natural Gas
- Tankless Water Heater
Listing and Financial Details
- Assessor Parcel Number unknown
Community Details
Overview
- Association fees include ground maintenance
- Indian Creek Subdivision
Recreation
- Community Playground
Security
- Gated Community
Ownership History
Purchase Details
Purchase Details
Purchase Details
Purchase Details
Purchase Details
Home Financials for this Owner
Home Financials are based on the most recent Mortgage that was taken out on this home.Similar Homes in Flowood, MS
Home Values in the Area
Average Home Value in this Area
Purchase History
| Date | Type | Sale Price | Title Company |
|---|---|---|---|
| Warranty Deed | -- | None Listed On Document | |
| Warranty Deed | -- | None Listed On Document | |
| Quit Claim Deed | -- | None Listed On Document | |
| Quit Claim Deed | -- | None Listed On Document | |
| Warranty Deed | -- | Harrison Robert D | |
| Quit Claim Deed | -- | New Title Company Name |
Mortgage History
| Date | Status | Loan Amount | Loan Type |
|---|---|---|---|
| Open | $200,000 | Credit Line Revolving | |
| Previous Owner | -- | Credit Line Revolving |
Property History
| Date | Event | Price | Change | Sq Ft Price |
|---|---|---|---|---|
| 01/04/2021 01/04/21 | Sold | -- | -- | -- |
| 11/05/2020 11/05/20 | Pending | -- | -- | -- |
| 09/08/2020 09/08/20 | For Sale | $516,100 | -- | $169 / Sq Ft |
Tax History Compared to Growth
Tax History
| Year | Tax Paid | Tax Assessment Tax Assessment Total Assessment is a certain percentage of the fair market value that is determined by local assessors to be the total taxable value of land and additions on the property. | Land | Improvement |
|---|---|---|---|---|
| 2024 | $5,240 | $47,137 | $0 | $0 |
| 2023 | $4,451 | $40,430 | $0 | $0 |
| 2022 | $4,391 | $40,430 | $0 | $0 |
| 2021 | $1,218 | $10,500 | $0 | $0 |
| 2020 | $553 | $4,770 | $0 | $0 |
| 2019 | $567 | $4,770 | $0 | $0 |
| 2018 | $471 | $4,770 | $0 | $0 |
| 2017 | $557 | $4,770 | $0 | $0 |
| 2016 | $533 | $4,770 | $0 | $0 |
| 2015 | $533 | $4,770 | $0 | $0 |
| 2014 | $437 | $4,770 | $0 | $0 |
| 2013 | $437 | $4,770 | $0 | $0 |
Agents Affiliated with this Home
-
Amanda Hearst

Seller's Agent in 2021
Amanda Hearst
Front Gate Realty LLC
(769) 230-6743
6 in this area
21 Total Sales
Map
Source: MLS United
MLS Number: 1334184
APN: G10-000108-00150
- 710 Chickasaw Dr S
- 705 Chickasaw Dr S
- 605 Chickasaw Dr N
- 911 Brookhollow Ct
- 00 Little Creek Rd
- 0 Brookhollow Ct
- 511 Pine Hill Place
- 517 Arden Dr
- 801 Ascham Ct
- 400 W Wycombe
- 340 Sherborne Place
- 913 Timberton Dr
- 305 Hand Dr
- 120 Woodburn Way
- 112 Richburg Ct
- 141 Richburg Ct
- 225 Harmony St
- 229 Harmony St
- 312 Concert St
- 310 Concert St

