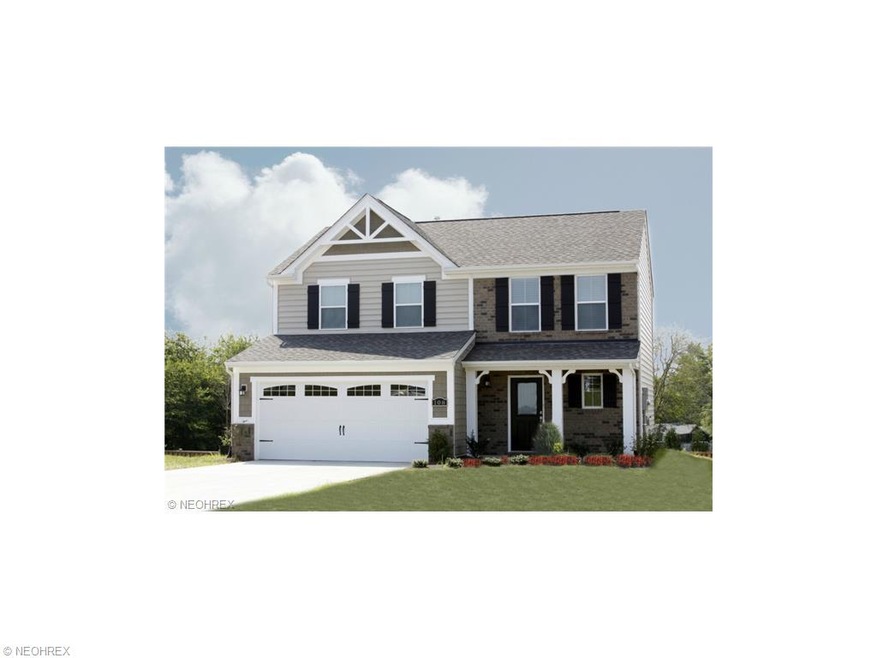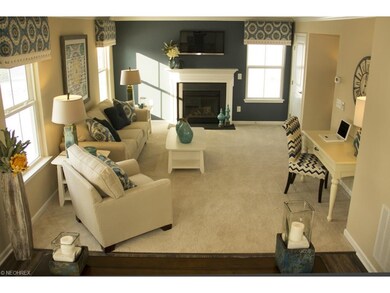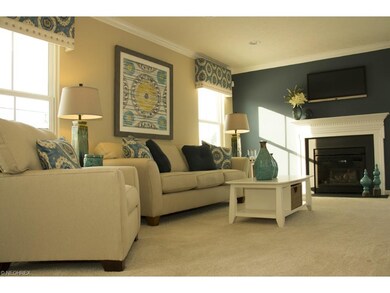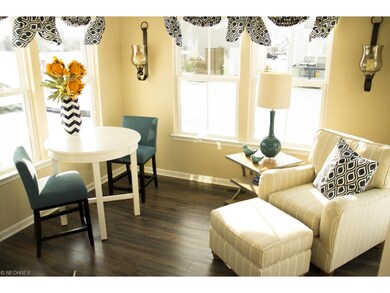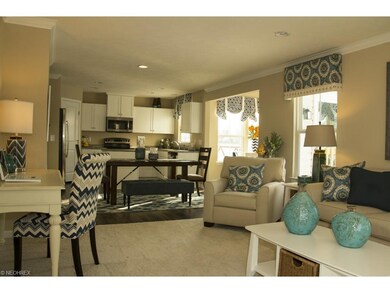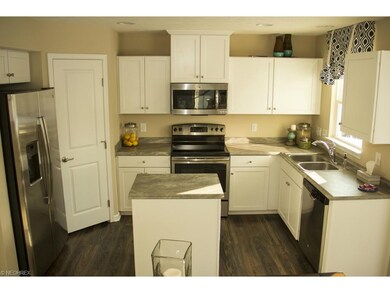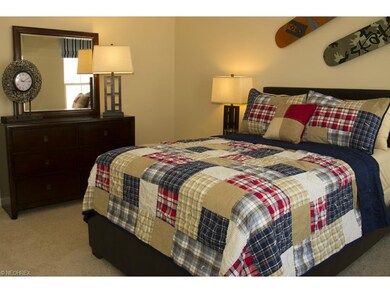
413 Dalton Dr Wadsworth, OH 44281
Highlights
- Newly Remodeled
- Colonial Architecture
- 2 Car Garage
- Isham Memorial Elementary School Rated A-
- Wooded Lot
- Forced Air Heating and Cooling System
About This Home
As of January 2020If ever a home welcomed you with open arms, it’s the Sienna. The efficient, open floorplan on the main level is designed with busy families in mind. The foyer leads to a generously sized great room. The foyer is flanked by a staircase with extra storage space underneath, a convenient powder room, and a mud room, which can also be accessed from the garage. The family room offers an optional fireplace and enough space to accommodate the family, plus guests. The dining area and kitchen flow right from the family room. A walk-in pantry and ample cabinetry are just some of the kitchen’s highlights. Add an optional kitchen island for extra counter space. Upstairs three oversized bedrooms and two bathrooms are a standout. The owner’s suite boasts a walk-in closet, plus its own bathroom. A laundry room is hidden away on the second floor for added convenience.
Last Agent to Sell the Property
Thomas Sear
Deleted Agent License #2008003817 Listed on: 09/19/2014
Home Details
Home Type
- Single Family
Est. Annual Taxes
- $4,278
Year Built
- Built in 2015 | Newly Remodeled
Lot Details
- 0.31 Acre Lot
- Wooded Lot
Parking
- 2 Car Garage
Home Design
- Colonial Architecture
- Asphalt Roof
- Vinyl Construction Material
Interior Spaces
- 1,680 Sq Ft Home
- 2-Story Property
- Unfinished Basement
- Basement Fills Entire Space Under The House
Kitchen
- Built-In Oven
- Microwave
- Dishwasher
- Disposal
Bedrooms and Bathrooms
- 3 Bedrooms
Utilities
- Forced Air Heating and Cooling System
- Heating System Uses Gas
Community Details
- Country Oaks Community
Listing and Financial Details
- Assessor Parcel Number 040-20C-14-051
Ownership History
Purchase Details
Home Financials for this Owner
Home Financials are based on the most recent Mortgage that was taken out on this home.Purchase Details
Home Financials for this Owner
Home Financials are based on the most recent Mortgage that was taken out on this home.Purchase Details
Purchase Details
Home Financials for this Owner
Home Financials are based on the most recent Mortgage that was taken out on this home.Purchase Details
Purchase Details
Similar Homes in Wadsworth, OH
Home Values in the Area
Average Home Value in this Area
Purchase History
| Date | Type | Sale Price | Title Company |
|---|---|---|---|
| Warranty Deed | $254,000 | American Kingdom | |
| Warranty Deed | $208,299 | Nvr Title Agency Llc | |
| Warranty Deed | $23,300 | Nvr Title Agency Llc | |
| Warranty Deed | $250,000 | None Available | |
| Deed | -- | -- | |
| Interfamily Deed Transfer | -- | -- |
Mortgage History
| Date | Status | Loan Amount | Loan Type |
|---|---|---|---|
| Open | $64,000 | Credit Line Revolving | |
| Open | $255,000 | New Conventional | |
| Closed | $249,399 | FHA | |
| Previous Owner | $197,880 | New Conventional | |
| Previous Owner | $20,250 | Future Advance Clause Open End Mortgage | |
| Previous Owner | $180,000 | Purchase Money Mortgage |
Property History
| Date | Event | Price | Change | Sq Ft Price |
|---|---|---|---|---|
| 01/24/2020 01/24/20 | Sold | $254,000 | -2.3% | $115 / Sq Ft |
| 12/29/2019 12/29/19 | Pending | -- | -- | -- |
| 11/08/2019 11/08/19 | For Sale | $259,900 | +24.8% | $117 / Sq Ft |
| 04/10/2015 04/10/15 | Sold | $208,295 | +22.5% | $124 / Sq Ft |
| 10/31/2014 10/31/14 | Pending | -- | -- | -- |
| 09/19/2014 09/19/14 | For Sale | $169,990 | +580.0% | $101 / Sq Ft |
| 06/10/2014 06/10/14 | Sold | $25,000 | +0.4% | $15 / Sq Ft |
| 04/22/2014 04/22/14 | Pending | -- | -- | -- |
| 12/12/2012 12/12/12 | For Sale | $24,900 | -- | $15 / Sq Ft |
Tax History Compared to Growth
Tax History
| Year | Tax Paid | Tax Assessment Tax Assessment Total Assessment is a certain percentage of the fair market value that is determined by local assessors to be the total taxable value of land and additions on the property. | Land | Improvement |
|---|---|---|---|---|
| 2024 | $4,278 | $95,300 | $18,380 | $76,920 |
| 2023 | $4,278 | $95,300 | $18,380 | $76,920 |
| 2022 | $3,925 | $87,160 | $18,380 | $68,780 |
| 2021 | $4,161 | $78,240 | $14,700 | $63,540 |
| 2020 | $3,685 | $78,240 | $14,700 | $63,540 |
| 2019 | $3,690 | $78,240 | $14,700 | $63,540 |
| 2018 | $3,562 | $70,800 | $19,220 | $51,580 |
| 2017 | $3,564 | $70,800 | $19,220 | $51,580 |
| 2016 | $3,622 | $70,770 | $18,270 | $52,500 |
| 2015 | $432 | $8,020 | $8,020 | $0 |
| 2014 | $439 | $8,020 | $8,020 | $0 |
| 2013 | $440 | $8,020 | $8,020 | $0 |
Agents Affiliated with this Home
-

Seller's Agent in 2020
Courtney Boron
M. C. Real Estate
(330) 241-9375
9 in this area
241 Total Sales
-

Buyer's Agent in 2020
Dustin Purtan
EXP Realty, LLC.
(330) 620-5680
17 in this area
315 Total Sales
-
T
Seller's Agent in 2015
Thomas Sear
Deleted Agent
-

Buyer's Agent in 2015
Tonya Farmer
RE/MAX Crossroads
(330) 242-9852
1 in this area
22 Total Sales
-

Seller's Agent in 2014
Sonja Halstead
Keller Williams Elevate
(330) 388-0566
255 in this area
692 Total Sales
-
G
Buyer's Agent in 2014
Gina Phelps
Howard Hanna
(330) 459-6000
7 in this area
58 Total Sales
Map
Source: MLS Now
MLS Number: 3654957
APN: 040-20C-14-051
- 525 Barrenwood Dr
- 617 Trease Rd Unit 619
- 474 Plum Creek Dr
- 297 Hillsdale Cir
- 499 Main St
- 260 Trease Rd
- 243 Mills St
- 235 Hillsdale Cir
- 221 Northpark Dr
- 220 Country Meadow Ln
- 225 E Bergey St
- 301 S Lyman St
- 195 Water St
- V/L College St
- 201 Water St
- 1008 Barn Swallow Cir
- 129 S Pardee St
- 612 College St
- 242 Water St
- 1014 Marissa Dr
