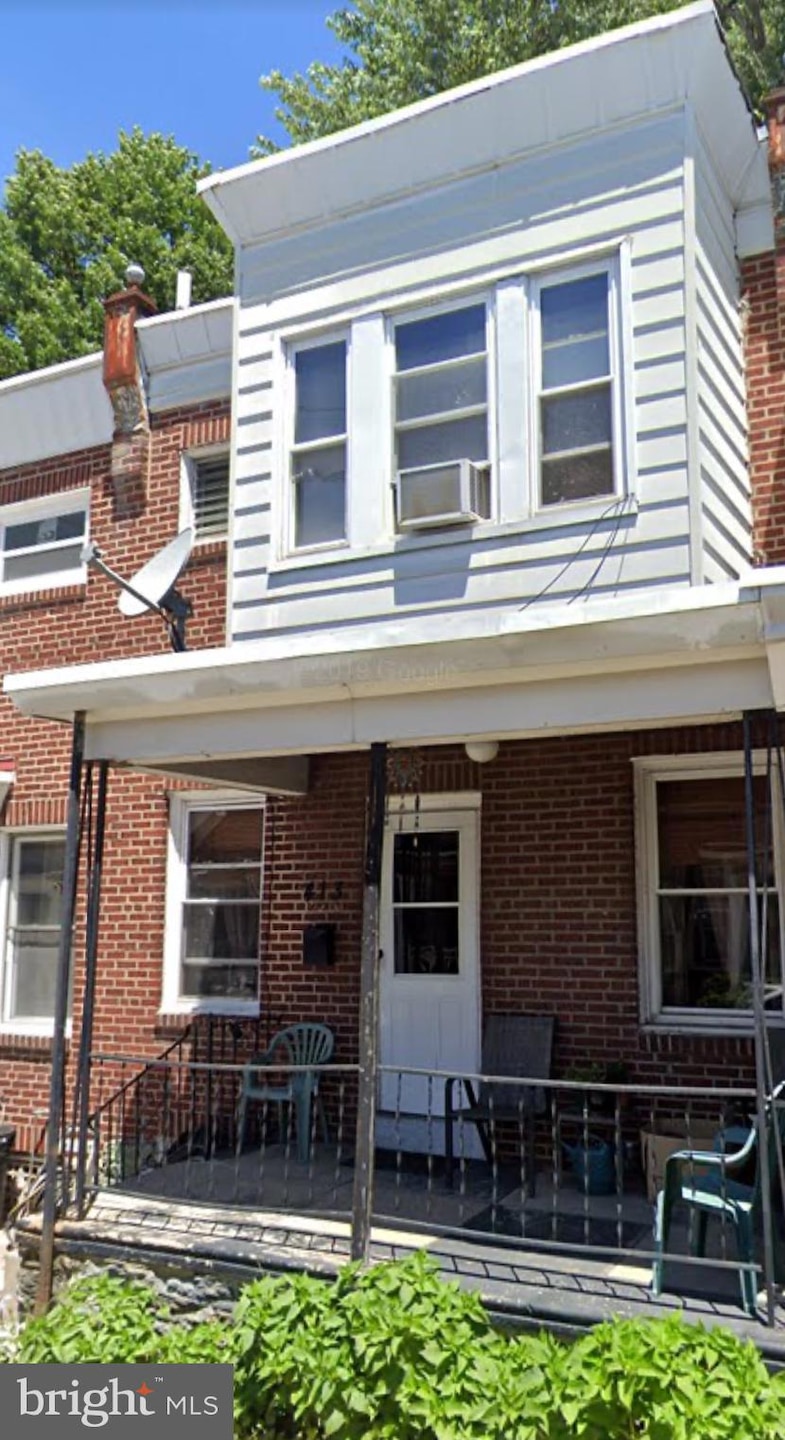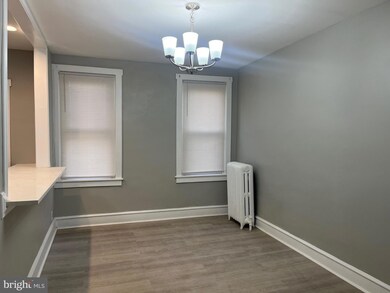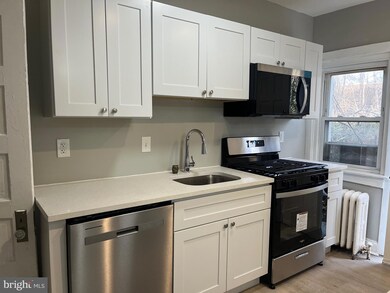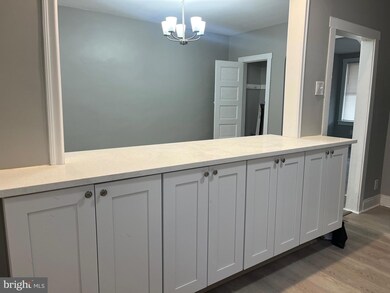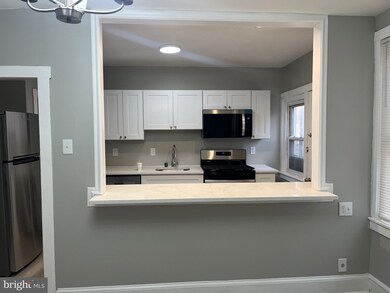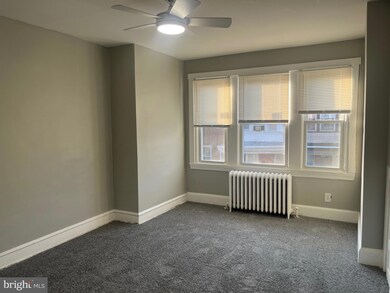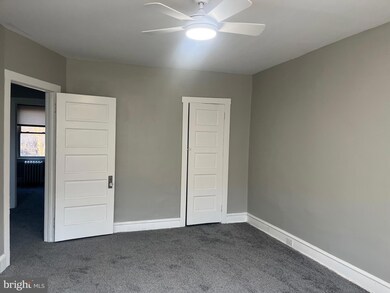
413 Delphine St Philadelphia, PA 19120
Olney NeighborhoodAbout This Home
As of April 2025Great opportunity to own this home or use it as an investment property. Porch front row located within walking distance to the 5th Street shopping area. Close to highways and transportation. Features living, dining room, updated kitchen with stainless steel appliances and extra cabinet and counter space (dishwasher, microwave hood and refrigerator), full unfinshed basement, the second floor features three bedrooms with new carpet and ceiling fans, and updated bathroom with ceramic tile shower surround. New vinyl laminate flooring throughout first floor, freshly painted, new hotwater heater in 2024, roof replaced in 2023 with 12 year warranty.
Last Agent to Sell the Property
RE/MAX Access License #RS223252L Listed on: 03/03/2025

Townhouse Details
Home Type
- Townhome
Est. Annual Taxes
- $1,763
Year Built
- Built in 1930
Lot Details
- 869 Sq Ft Lot
- Lot Dimensions are 18.00 x 48.00
Parking
- On-Street Parking
Home Design
- AirLite
- Concrete Perimeter Foundation
- Masonry
Interior Spaces
- 1,044 Sq Ft Home
- Property has 2 Levels
- Unfinished Basement
Bedrooms and Bathrooms
- 3 Main Level Bedrooms
- 1 Full Bathroom
Utilities
- Cooling System Utilizes Natural Gas
- Radiator
- Natural Gas Water Heater
Community Details
- No Home Owners Association
- Olney Subdivision
Listing and Financial Details
- Tax Lot 101
- Assessor Parcel Number 422270600
Ownership History
Purchase Details
Home Financials for this Owner
Home Financials are based on the most recent Mortgage that was taken out on this home.Purchase Details
Home Financials for this Owner
Home Financials are based on the most recent Mortgage that was taken out on this home.Purchase Details
Purchase Details
Similar Homes in Philadelphia, PA
Home Values in the Area
Average Home Value in this Area
Purchase History
| Date | Type | Sale Price | Title Company |
|---|---|---|---|
| Deed | $164,900 | Quick Abstract | |
| Deed | $52,000 | -- | |
| Deed | $24,900 | -- | |
| Quit Claim Deed | $30,113 | -- | |
| Sheriffs Deed | $15,000 | -- |
Mortgage History
| Date | Status | Loan Amount | Loan Type |
|---|---|---|---|
| Open | $154,900 | New Conventional | |
| Closed | $154,900 | New Conventional | |
| Previous Owner | $49,400 | Purchase Money Mortgage |
Property History
| Date | Event | Price | Change | Sq Ft Price |
|---|---|---|---|---|
| 04/30/2025 04/30/25 | Sold | $164,900 | 0.0% | $158 / Sq Ft |
| 03/06/2025 03/06/25 | Pending | -- | -- | -- |
| 03/03/2025 03/03/25 | For Sale | $164,900 | -- | $158 / Sq Ft |
Tax History Compared to Growth
Tax History
| Year | Tax Paid | Tax Assessment Tax Assessment Total Assessment is a certain percentage of the fair market value that is determined by local assessors to be the total taxable value of land and additions on the property. | Land | Improvement |
|---|---|---|---|---|
| 2025 | $1,247 | $126,000 | $25,200 | $100,800 |
| 2024 | $1,247 | $126,000 | $25,200 | $100,800 |
| 2023 | $1,247 | $89,100 | $17,820 | $71,280 |
| 2022 | $901 | $89,100 | $17,820 | $71,280 |
| 2021 | $901 | $0 | $0 | $0 |
| 2020 | $901 | $0 | $0 | $0 |
| 2019 | $838 | $0 | $0 | $0 |
| 2018 | $987 | $0 | $0 | $0 |
| 2017 | $987 | $0 | $0 | $0 |
| 2016 | $987 | $0 | $0 | $0 |
| 2015 | $945 | $0 | $0 | $0 |
| 2014 | -- | $70,500 | $4,429 | $66,071 |
| 2012 | -- | $10,144 | $1,188 | $8,956 |
Agents Affiliated with this Home
-
Christine Myers
C
Seller's Agent in 2025
Christine Myers
RE/MAX
(215) 400-2600
3 in this area
21 Total Sales
-
David Adebiyi

Buyer's Agent in 2025
David Adebiyi
Springer Realty Group
(215) 837-4962
2 in this area
54 Total Sales
Map
Source: Bright MLS
MLS Number: PAPH2451440
APN: 422270600
- 5259 N 5th St
- 322 W Somerville Ave
- 277 W Wellens Ave
- 278 W Wellens Ave
- 5227 31 N American St
- 5140 N 4th St
- 5324 N 3rd St
- 5136 N 4th St
- 5230 N 2nd St
- 5149 N Fairhill St
- 213 W Duncannon Ave
- 239 Rubicam St
- 224 W Duncannon Ave
- 5135 N Fairhill St
- 244 Rubicam St
- 5134 N Fairhill St
- 313 Lindley Ave
- 5150 N 2nd St
- 5111 N Fairhill St
- 5528 N Lawrence St
