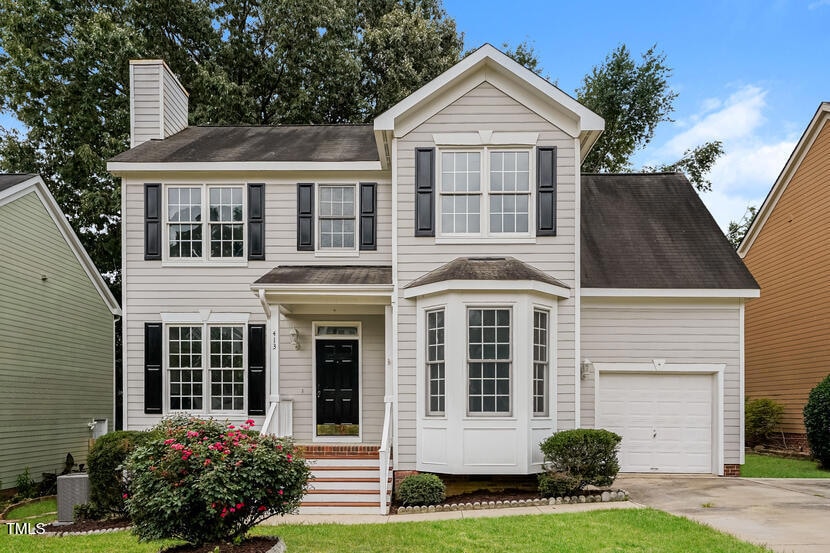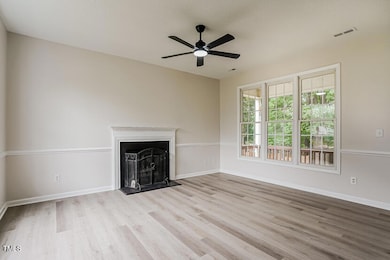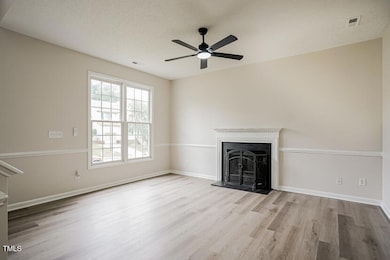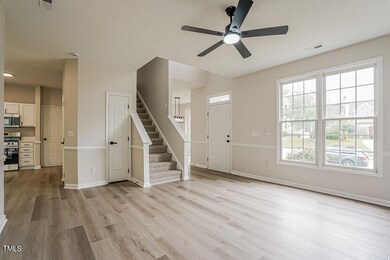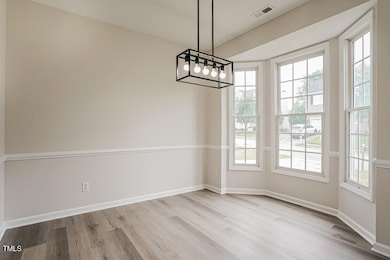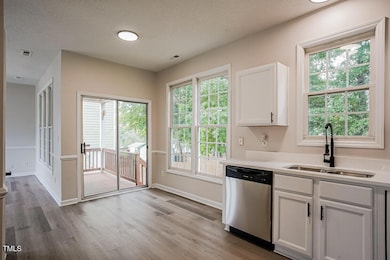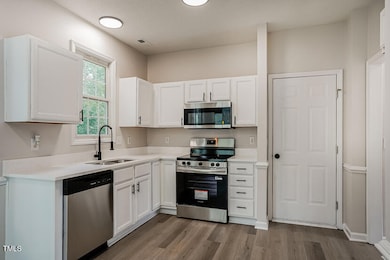
413 Hanska Way Raleigh, NC 27610
Southeast Raleigh NeighborhoodEstimated payment $2,063/month
Highlights
- Traditional Architecture
- Tennis Courts
- 1 Car Attached Garage
- Community Pool
- Covered Patio or Porch
- Separate Shower in Primary Bathroom
About This Home
Welcome to 413 Hanska Way in Raleigh's desirable Village Lakes community! This beautifully updated home offers modern style, thoughtful upgrades, and a welcoming neighborhood setting. Step inside to discover fresh interior paint, new luxury vinyl plank (LVP) flooring throughout, and stylish new light fixtures that elevate every room.
The fully refreshed kitchen features painted cabinetry, stunning quartz countertops, and a brand-new stainless steel appliance package including range, microwave, and dishwasher—perfect for everyday living or entertaining. Bathrooms have been tastefully updated with a clean, modern refresh for added comfort and appeal.
Enjoy the peaceful, established Village Lakes neighborhood with access to fantastic amenities including a community pool, playground, and scenic walking trails. Conveniently located just minutes from downtown Raleigh, I-40, and major shopping and dining options.
Home Details
Home Type
- Single Family
Est. Annual Taxes
- $2,645
Year Built
- Built in 1998
Lot Details
- 6,534 Sq Ft Lot
- Landscaped
- Back and Front Yard
HOA Fees
- $60 Monthly HOA Fees
Parking
- 1 Car Attached Garage
- Front Facing Garage
- Private Driveway
- 1 Open Parking Space
Home Design
- Traditional Architecture
- Brick Foundation
- Shingle Roof
Interior Spaces
- 1,481 Sq Ft Home
- 2-Story Property
- Ceiling Fan
- Family Room with Fireplace
- Pull Down Stairs to Attic
- Laundry on main level
Kitchen
- Electric Range
- Microwave
- Dishwasher
Flooring
- Carpet
- Vinyl
Bedrooms and Bathrooms
- 3 Bedrooms
- Walk-In Closet
- Double Vanity
- Separate Shower in Primary Bathroom
- Soaking Tub
- Bathtub with Shower
Schools
- Rogers Lane Elementary School
- River Bend Middle School
- S E Raleigh High School
Additional Features
- Covered Patio or Porch
- Central Heating and Cooling System
Listing and Financial Details
- Assessor Parcel Number 1733390678
Community Details
Overview
- Association fees include unknown
- Village Lakes Association
- Village Lakes Subdivision
Recreation
- Tennis Courts
- Community Playground
- Community Pool
Map
Home Values in the Area
Average Home Value in this Area
Tax History
| Year | Tax Paid | Tax Assessment Tax Assessment Total Assessment is a certain percentage of the fair market value that is determined by local assessors to be the total taxable value of land and additions on the property. | Land | Improvement |
|---|---|---|---|---|
| 2024 | $2,645 | $302,207 | $80,000 | $222,207 |
| 2023 | $2,102 | $191,004 | $35,000 | $156,004 |
| 2022 | $1,954 | $191,004 | $35,000 | $156,004 |
| 2021 | $1,878 | $191,004 | $35,000 | $156,004 |
| 2020 | $1,844 | $191,004 | $35,000 | $156,004 |
| 2019 | $1,625 | $138,486 | $25,000 | $113,486 |
| 2018 | $1,533 | $138,486 | $25,000 | $113,486 |
| 2017 | $1,461 | $138,486 | $25,000 | $113,486 |
| 2016 | $1,431 | $138,486 | $25,000 | $113,486 |
| 2015 | $1,536 | $146,381 | $26,000 | $120,381 |
| 2014 | $1,457 | $146,381 | $26,000 | $120,381 |
Property History
| Date | Event | Price | Change | Sq Ft Price |
|---|---|---|---|---|
| 08/19/2025 08/19/25 | Price Changed | $329,900 | -2.9% | $223 / Sq Ft |
| 07/05/2025 07/05/25 | For Sale | $339,900 | -- | $230 / Sq Ft |
Purchase History
| Date | Type | Sale Price | Title Company |
|---|---|---|---|
| Warranty Deed | $261,000 | None Listed On Document | |
| Warranty Deed | $261,000 | None Listed On Document | |
| Warranty Deed | $367,000 | None Available | |
| Special Warranty Deed | -- | None Available | |
| Trustee Deed | $103,219 | None Available | |
| Warranty Deed | $126,000 | -- | |
| Warranty Deed | $57,000 | -- |
Mortgage History
| Date | Status | Loan Amount | Loan Type |
|---|---|---|---|
| Previous Owner | $18,311 | Unknown | |
| Previous Owner | $144,000 | Adjustable Rate Mortgage/ARM | |
| Previous Owner | $121,733 | FHA | |
| Previous Owner | $26,300 | Unknown | |
| Previous Owner | $120,000 | Unknown | |
| Previous Owner | $123,902 | FHA |
Similar Homes in Raleigh, NC
Source: Doorify MLS
MLS Number: 10107504
APN: 1733.06-39-0678-000
- 612 Hanska Way
- 620 Hanska Way
- 5109 Heather Ridge Ln
- 5236 Turf Grass Ct
- 5505 Pennfine Dr
- 712 Latitude Way
- 5204 Bentgrass Dr
- 5304 Bentgrass Dr
- 5317 Tifton Dr
- 5308 Bentgrass Dr
- 5301 Peacenest Dr
- 501 Dandelion Ct
- 300 Gilman Ln Unit 101
- 331 Gilman Ln Unit 106
- 1012 Stormy Ln
- 320 Gilman Ln Unit 106
- 320 Gilman Ln Unit 110
- 5312 Suntan Lake Dr
- 801 Falling Wind Ct
- 351 Gilman Ln Unit 109
- 533 Hanska Way
- 445 Mountain Lake Dr
- 5210 Ballington Cir
- 341 Gilman Ln Unit 102
- 330 Gilman Ln Unit 102
- 5309 Suntan Lake Dr
- 112 Taylors Creek Ct
- 5440 Thunderidge Dr
- 1160 Auston Grove Dr
- 2003 Swimming Hole Cir
- 5114 Wetlands Dr
- 5409 Tanglewood Pine Ln
- 2015 Wave Crest Dr
- 2428 Lazy River Dr
- 5811 Loch Raven Pointe Loop
- 1544 Crescent Townes Way
- 1226 Garden Stone Dr
- 1226 Garden Stone Dr
- 613 Cassa Clubhouse Way
- 1532 Crescent Townes Way
