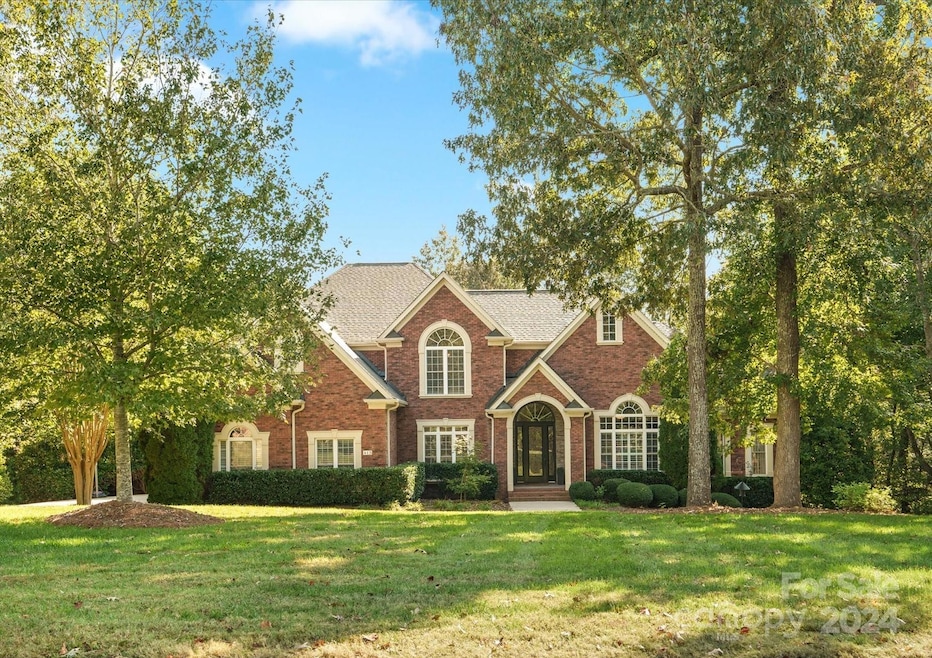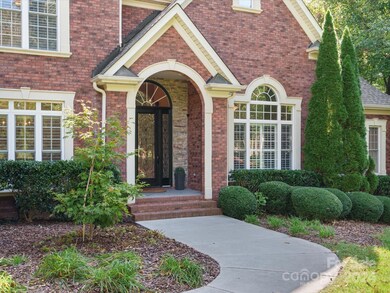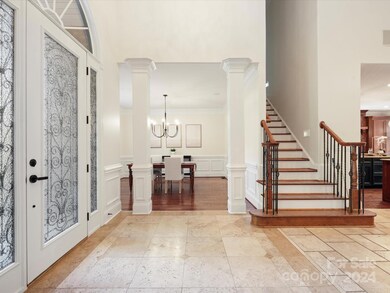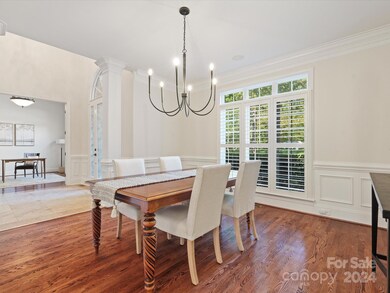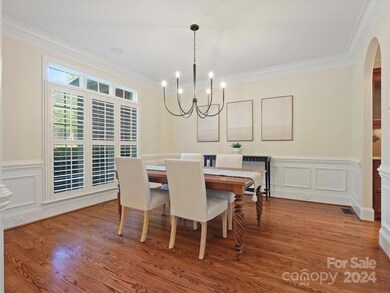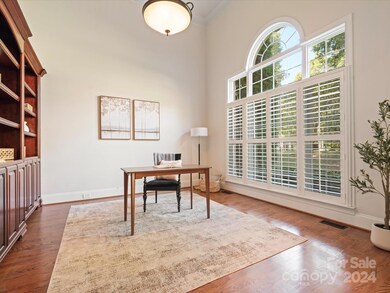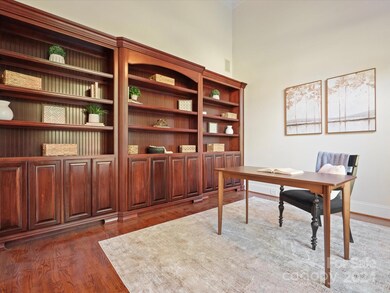
413 Hendon Row Way Fort Mill, SC 29715
Estimated Value: $1,192,000 - $1,253,234
Highlights
- Heated In Ground Pool
- Deck
- Wooded Lot
- Doby's Bridge Elementary School Rated A
- Private Lot
- Wood Flooring
About This Home
As of December 2024This stunning custom full brick home, complete w/a finished walkout basement, is sure to impress! Nestled on a one-acre lot w/serene wooded views, it boasts a heated saltwater pool for your personal oasis. Enter through the grand 2 story foyer into a spacious layout that includes a private office, dining room w/butler’s pantry & a dream kitchen featuring new hardwood floors, double ovens, new gas cooktop, & custom cabinetry w/spice cabinets, warming drawer & more. Main level offers a primary & guest bedroom, while upstairs you'll find three large bedrooms & a bonus room w/a gas fireplace & wet bar. The basement is a versatile space with a bar/game room, family room w/a stone fireplace & media projector, a craft room/office, & two addt'nl rooms w/closets, offering potential for up to 7 BRs! Relax on screened porch or covered deck while taking in the fall views. Extras include 3 fireplaces, central vac, whole-home speaker system, new roof (2024), 240 watt outlet for car charger & more!
Last Agent to Sell the Property
Bliss Real Estate Brokerage Email: debbie@thehousergroup.com License #165531 Listed on: 10/12/2024
Home Details
Home Type
- Single Family
Est. Annual Taxes
- $5,804
Year Built
- Built in 2008
Lot Details
- Back Yard Fenced
- Private Lot
- Irrigation
- Wooded Lot
- Property is zoned RUD-I
HOA Fees
- $26 Monthly HOA Fees
Parking
- 3 Car Attached Garage
- Electric Vehicle Home Charger
- Garage Door Opener
- Driveway
Home Design
- Four Sided Brick Exterior Elevation
- Radon Mitigation System
Interior Spaces
- 2-Story Property
- Central Vacuum
- Sound System
- French Doors
- Entrance Foyer
- Great Room with Fireplace
- Bonus Room with Fireplace
- Screened Porch
- Pull Down Stairs to Attic
- Home Security System
- Laundry Room
Kitchen
- Gas Cooktop
- Dishwasher
- Kitchen Island
Flooring
- Wood
- Tile
Bedrooms and Bathrooms
- Walk-In Closet
- 5 Full Bathrooms
- Garden Bath
Finished Basement
- Walk-Out Basement
- Walk-Up Access
- Interior and Exterior Basement Entry
- Stubbed For A Bathroom
- Basement Storage
Outdoor Features
- Heated In Ground Pool
- Deck
- Patio
Schools
- Dobys Bridge Elementary School
- Forest Creek Middle School
- Catawba Ridge High School
Utilities
- Central Heating and Cooling System
- Septic Tank
Community Details
- Beckenham Property Owners Association, Phone Number (704) 502-4172
- Beckenham Subdivision
- Mandatory home owners association
Listing and Financial Details
- Assessor Parcel Number 774-00-00-064
Ownership History
Purchase Details
Home Financials for this Owner
Home Financials are based on the most recent Mortgage that was taken out on this home.Purchase Details
Home Financials for this Owner
Home Financials are based on the most recent Mortgage that was taken out on this home.Purchase Details
Home Financials for this Owner
Home Financials are based on the most recent Mortgage that was taken out on this home.Purchase Details
Home Financials for this Owner
Home Financials are based on the most recent Mortgage that was taken out on this home.Purchase Details
Similar Homes in Fort Mill, SC
Home Values in the Area
Average Home Value in this Area
Purchase History
| Date | Buyer | Sale Price | Title Company |
|---|---|---|---|
| Paolini Maris | $1,200,000 | None Listed On Document | |
| Cushing Thomas Seth | $849,000 | None Available | |
| Giavendoni Eric | $695,000 | None Available | |
| Beese Richard M | $650,000 | -- | |
| Cwd Construction Inc | $128,800 | -- |
Mortgage History
| Date | Status | Borrower | Loan Amount |
|---|---|---|---|
| Open | Paolini Maris | $267,500 | |
| Open | Paolini Maris | $600,000 | |
| Previous Owner | Cushing Thomas Seth | $468,000 | |
| Previous Owner | Cushing Thomas Seth | $453,100 | |
| Previous Owner | Glavedoni Eleanor J | -- | |
| Previous Owner | Giavendoni Eric | $400,000 | |
| Previous Owner | Beese Richard M | $399,000 | |
| Previous Owner | Beese Richard M | $100,000 | |
| Previous Owner | Beese Richard M | $417,000 | |
| Previous Owner | Cwd Construction Inc | $545,600 |
Property History
| Date | Event | Price | Change | Sq Ft Price |
|---|---|---|---|---|
| 12/16/2024 12/16/24 | Sold | $1,200,000 | -2.0% | $198 / Sq Ft |
| 11/04/2024 11/04/24 | For Sale | $1,225,000 | 0.0% | $202 / Sq Ft |
| 11/03/2024 11/03/24 | Pending | -- | -- | -- |
| 10/12/2024 10/12/24 | For Sale | $1,225,000 | +44.3% | $202 / Sq Ft |
| 08/10/2018 08/10/18 | Sold | $849,000 | -2.9% | $141 / Sq Ft |
| 07/21/2018 07/21/18 | Pending | -- | -- | -- |
| 06/15/2018 06/15/18 | Price Changed | $874,000 | -2.8% | $145 / Sq Ft |
| 05/18/2018 05/18/18 | For Sale | $899,000 | -- | $149 / Sq Ft |
Tax History Compared to Growth
Tax History
| Year | Tax Paid | Tax Assessment Tax Assessment Total Assessment is a certain percentage of the fair market value that is determined by local assessors to be the total taxable value of land and additions on the property. | Land | Improvement |
|---|---|---|---|---|
| 2024 | $5,804 | $34,860 | $4,800 | $30,060 |
| 2023 | $5,616 | $34,860 | $4,800 | $30,060 |
| 2022 | $5,563 | $34,858 | $4,800 | $30,058 |
| 2021 | -- | $34,858 | $4,800 | $30,058 |
| 2020 | $5,999 | $34,858 | $0 | $0 |
| 2019 | $6,554 | $32,920 | $0 | $0 |
| 2018 | $6,066 | $49,380 | $0 | $0 |
| 2017 | $4,934 | $28,720 | $0 | $0 |
| 2016 | $4,103 | $22,680 | $0 | $0 |
| 2014 | $3,244 | $22,680 | $3,200 | $19,480 |
| 2013 | $3,244 | $25,440 | $3,800 | $21,640 |
Agents Affiliated with this Home
-
Debbie Houser

Seller's Agent in 2024
Debbie Houser
Bliss Real Estate
(803) 431-3293
66 in this area
163 Total Sales
-
Ryan Palmer

Buyer's Agent in 2024
Ryan Palmer
Corcoran HM Properties
(508) 954-2159
3 in this area
177 Total Sales
-
Nicole McAlister

Buyer's Agent in 2018
Nicole McAlister
Keller Williams Ballantyne Area
(704) 964-8718
11 in this area
405 Total Sales
Map
Source: Canopy MLS (Canopy Realtor® Association)
MLS Number: 4180129
APN: 7740000064
- 811 Penny Royal Ave
- 873 Penny Royal Ave
- 1008 Marquis Hills Dr Unit MAS0106
- 4071 Thames Cir
- 4220 Thames Cir
- 1281 Arges River Dr
- 866 Tyne Dr
- 1178 Arges River Dr
- 1190 Arges River Dr
- 837 Tyne Dr
- 755 Lagan Ct
- 235 Glenville Dr
- 1222 Kings Bottom Dr
- 821 Lynnwood Farms Dr
- 1426 Doe Ridge Ln
- 1427 Doe Ridge Ln
- 849 Savile Ln
- 5070 Saint Clair St
- 2954 Holbrook Rd
- 4071 Poplar Ridge Dr
- 417 Hendon Row Way
- 417 Hendon Row Way Unit 46
- 409 Hendon Row
- 410 Hendon Row
- 410 Hendon Row Way
- 416 Hendon Row Way
- 405 Hendon Row Way
- 421 Hendon Row Way
- 421 Hendon Row Way Unit 45
- 1020 Oakenshaw St
- 819 Penny Royal Ave Unit MAS0045
- 827 Penny Royal Ave
- 1703 Brookshaw Run
- 803 Penny Royal Ave
- 425 Hendon Row
- 835 Penny Royal Ave
- 1027 Oakenshaw St
- 830 Penny Royal Ave
- 424 Hendon Row Way
- 406 Hendon Row Way
