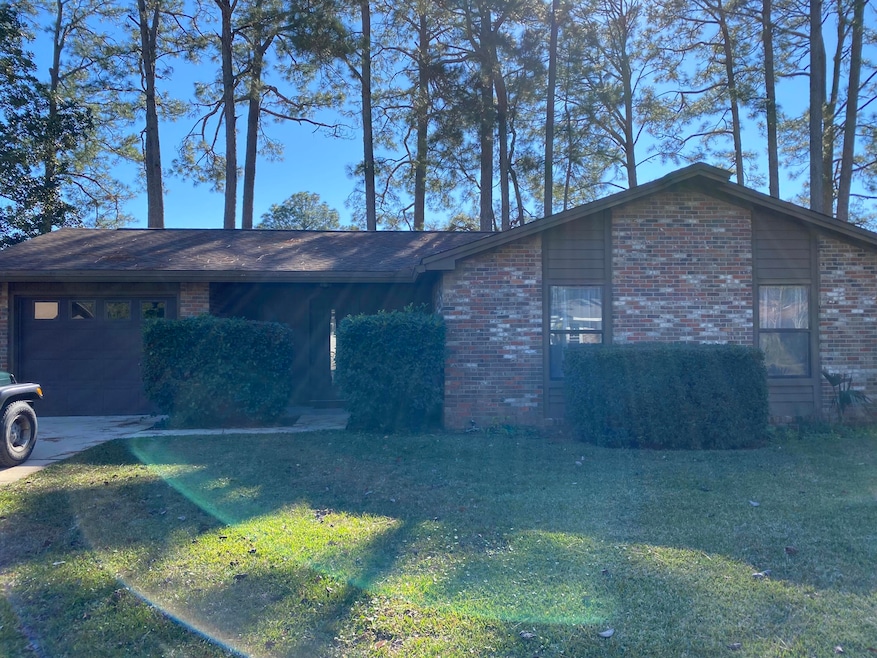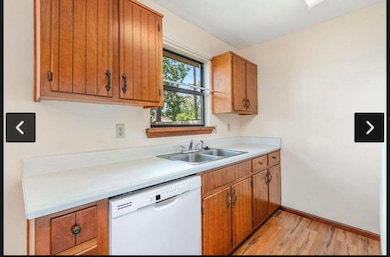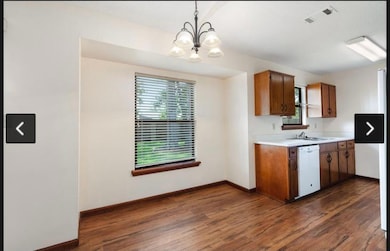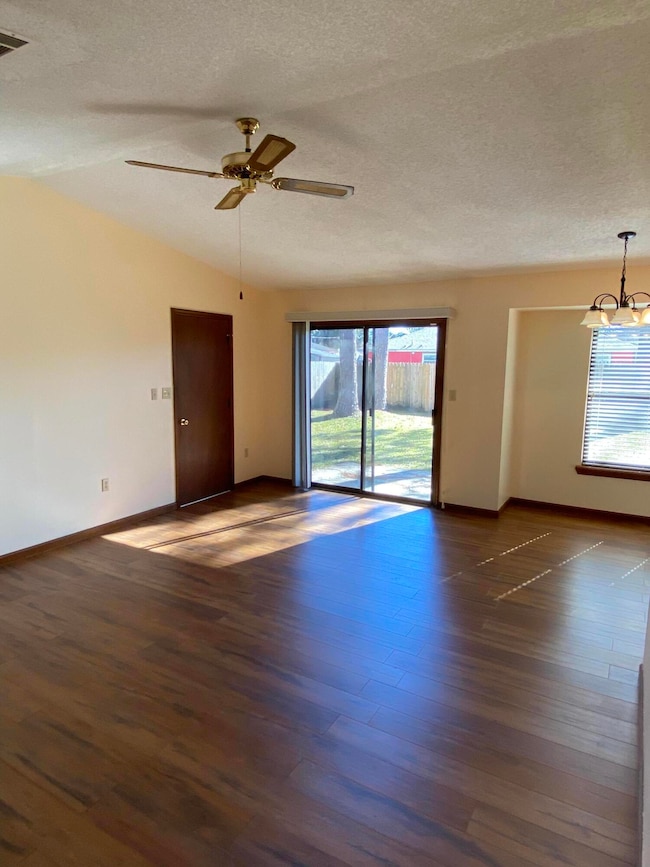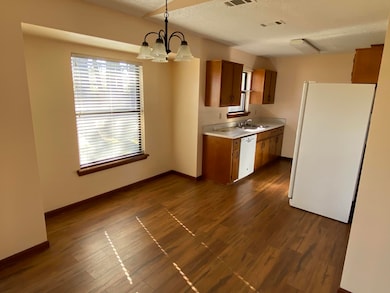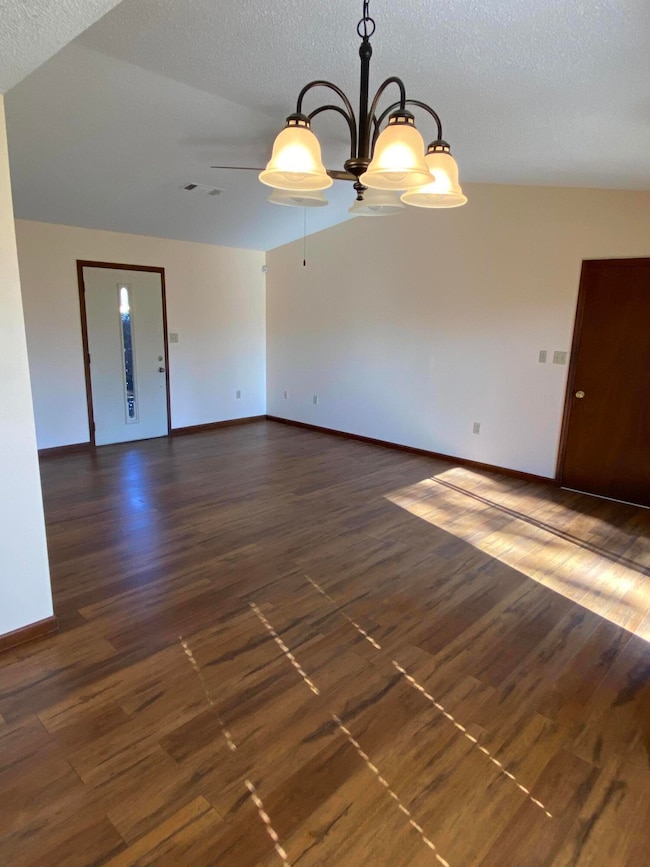413 Joellen Ln Fort Walton Beach, FL 32547
Wright NeighborhoodHighlights
- Newly Painted Property
- Vaulted Ceiling
- Cul-De-Sac
- Choctawhatchee Senior High School Rated A-
- Breakfast Room
- Skylights
About This Home
Neat and clean 3 bed/2 bath ranch style home. Easy commute to Hurlburt, Eglin or the beaches and shopping; Walmart, Winn Dixie, Sams Club, Kohls, Lowes. One year lease, no pets, no smoking, minimum of 700 clean credit, good verifiable employment and employment history, good verifiable rental and rental history. See pictures of inside and some virtual staged to get an idea of how beautiful it can look! Drive by and call or text for availability and appointment to see interior. Carpet and pest control nonrefunable in lease upon vacating. Rent reflects discount when paid by the first of each month or before.
Listing Agent
Four Seasons Realty of Northwest FL LLC License #3597830 Listed on: 07/07/2025
Home Details
Home Type
- Single Family
Est. Annual Taxes
- $2,158
Year Built
- Built in 1985
Lot Details
- 7,405 Sq Ft Lot
- Property fronts a county road
- Cul-De-Sac
- Back Yard Fenced
- Interior Lot
- Level Lot
Parking
- 1 Car Garage
- Automatic Garage Door Opener
Home Design
- Newly Painted Property
- Brick Exterior Construction
- Slab Foundation
- Dimensional Roof
- Wood Siding
Interior Spaces
- 1,010 Sq Ft Home
- 1-Story Property
- Woodwork
- Vaulted Ceiling
- Ceiling Fan
- Skylights
- Living Room
- Breakfast Room
- Exterior Washer Dryer Hookup
Kitchen
- Electric Oven or Range
- Dishwasher
Flooring
- Painted or Stained Flooring
- Wall to Wall Carpet
- Tile
- Vinyl
Bedrooms and Bathrooms
- 3 Bedrooms
- En-Suite Primary Bedroom
- 2 Full Bathrooms
- Primary Bathroom includes a Walk-In Shower
Outdoor Features
- Patio
Schools
- Kenwood Elementary School
- Pryor Middle School
- Choctawhatchee High School
Utilities
- Central Heating and Cooling System
- Electric Water Heater
Community Details
- Pine Meadows #3 Phase Ii Lot 19 Blk A Subdivision
Listing and Financial Details
- 12 Month Lease Term
- Assessor Parcel Number 33-1S-24-2065-000A-0190
Map
Source: Emerald Coast Association of REALTORS®
MLS Number: 980350
APN: 33-1S-24-2065-000A-0190
- 617 Schneider Dr
- 1816 Madelons Path
- 1907 Squirrel Path
- 507 China's Cove Unit C
- 1879 Heartland Dr
- 2106 Wilderness Path
- 1809 Madelons Path
- 1722 Quail Path
- 1013 Aspen Ct
- 1008 Aspen Ct
- 1421 Mixon Dr
- 1634 Campbell Dr N
- 2512 Georgetown Ln
- 702 Terrance Ct Unit C
- 1517 Kruse Dr
- 2527 Georgetown Ln
- 1176 Lost Trail
- 2605 Windsor Ln N
- 636 Carnathan Ct
- 2623 Windsor Ln N
- 1891 Heartland Dr
- 1908 Heartland Dr
- 1859 Heartland Dr
- 503 Chinas Cove Unit China
- 1116 Green Tree Ct
- 1717 Bennetts End
- 1517 Kruse Dr
- 537 Schneider Dr Unit A
- 708 Meadow Ct
- 1309 Green Acres Blvd Unit A
- 2806 Old Carriage Ln
- 1812 Stable Ln
- 1832 Stable Ln
- 1801 Pointed Leaf Ln
- 1853 Whispering Oaks Ln
- 1019 Mclaren Cir
- 1873 Whispering Oaks Ln
- 1030 Mclaren Cir
- 1027 Mclaren Cir
- 1000 Pineview Blvd Unit C
