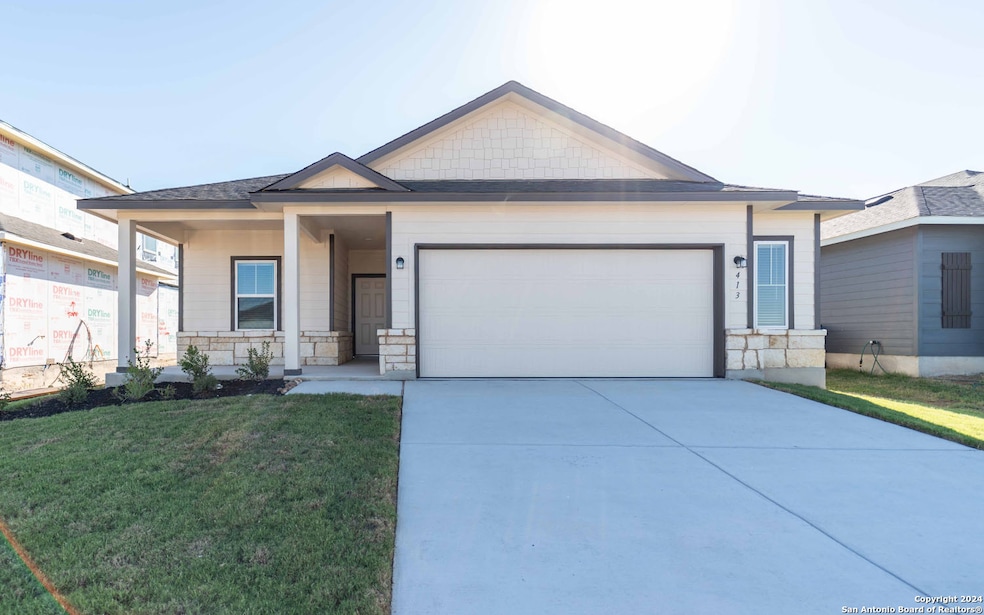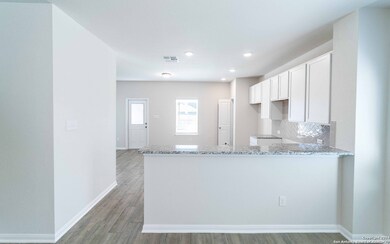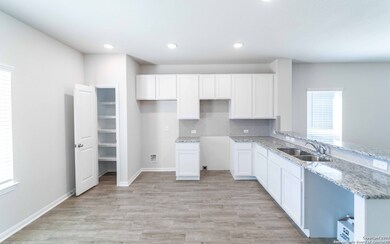
413 Lina Way Seguin, TX 78155
Estimated payment $1,448/month
Highlights
- New Construction
- Golf Cart Garage
- Covered patio or porch
- Navarro Junior High School Rated A-
- Solid Surface Countertops
- 2 Car Attached Garage
About This Home
ENERGY STAR CERTIFIED. This home will have no neighbors behind. Home has a large back yard. Half-car bump-out in the garage is perfect for additional storage, home gym or workstation. Front Covered patio (15ft 5in x 7ft 5in), Rear Covered patio is blocked & pre-wired for ceiling fan (12ft 5in x 7ft 10in). Home is pre-plumbed for a water softener. Interior Features: 9-foot ceilings. Wood-like tile in living areas. Designer selected tile backsplashes in kitchen & bathrooms. Granite countertops in kitchen w/ bar height seating, 42-inch cabinets. Primary bath features spacious walk-in shower, built-in linen shelves, comfort height countertops w/ dual vanities. All bedrooms braced for ceiling fans. Ceiling fan included in family room. Upgraded carpet and 1/2 inch carpet pad in bedrooms. Window coverings included + mini insert in rear door glass and more. Fiber internet in community. 2.5 miles from Navarro ISD. Under 5 miles to HEB, Walmart and other local shopping.
Listing Agent
Ashley Yoder
Castlerock Realty, LLC Listed on: 06/10/2024
Home Details
Home Type
- Single Family
Est. Annual Taxes
- $475
Year Built
- Built in 2024 | New Construction
Lot Details
- 6,098 Sq Ft Lot
- Lot Dimensions: 50
- Fenced
- Level Lot
HOA Fees
- $24 Monthly HOA Fees
Home Design
- Slab Foundation
- Composition Roof
Interior Spaces
- 1,362 Sq Ft Home
- Property has 1 Level
- Ceiling Fan
- Double Pane Windows
- Window Treatments
- Permanent Attic Stairs
Kitchen
- Eat-In Kitchen
- Stove
- Microwave
- Dishwasher
- Solid Surface Countertops
- Disposal
Flooring
- Carpet
- Ceramic Tile
Bedrooms and Bathrooms
- 3 Bedrooms
- Walk-In Closet
- 2 Full Bathrooms
Laundry
- Laundry Room
- Laundry on main level
- Washer Hookup
Home Security
- Prewired Security
- Carbon Monoxide Detectors
- Fire and Smoke Detector
Parking
- 2 Car Attached Garage
- Oversized Parking
- Golf Cart Garage
Schools
- Navarro Elementary And Middle School
- Navarro High School
Utilities
- Central Heating and Cooling System
- Electric Water Heater
- Cable TV Available
Additional Features
- Doors are 32 inches wide or more
- Covered patio or porch
Community Details
- $175 HOA Transfer Fee
- Diamond Association Management Association
- Built by CastleRock Communities
- Swenson Heights Subdivision
- Mandatory home owners association
Listing and Financial Details
- Legal Lot and Block 6 / 2
- Assessor Parcel Number 1G3994200200600000
Map
Home Values in the Area
Average Home Value in this Area
Tax History
| Year | Tax Paid | Tax Assessment Tax Assessment Total Assessment is a certain percentage of the fair market value that is determined by local assessors to be the total taxable value of land and additions on the property. | Land | Improvement |
|---|---|---|---|---|
| 2024 | $484 | $24,058 | $24,058 | -- |
| 2023 | $511 | $25,879 | $25,879 | -- |
Property History
| Date | Event | Price | Change | Sq Ft Price |
|---|---|---|---|---|
| 05/23/2025 05/23/25 | Price Changed | $249,990 | -9.1% | $184 / Sq Ft |
| 02/26/2025 02/26/25 | Price Changed | $274,990 | +0.4% | $202 / Sq Ft |
| 10/18/2024 10/18/24 | Price Changed | $274,000 | -3.3% | $201 / Sq Ft |
| 09/09/2024 09/09/24 | For Sale | $283,426 | -- | $208 / Sq Ft |
Similar Homes in Seguin, TX
Source: San Antonio Board of REALTORS®
MLS Number: 1782924
APN: 1G3994-2002-00600-0-00
- 1029 Marvin Way
- 1025 Marvin Way
- 1009 Alma
- 118 Beveridge Rd
- 3429 Rob Roy St
- 3417 Santa fe Trail
- 4001 Woodside Dr
- 3917 Woodside Dr
- 3501 N Austin St
- 3501 N Austin St Unit 3209.1407453
- 3501 N Austin St Unit 4101.1407447
- 3501 N Austin St Unit 3210.1407454
- 3501 N Austin St Unit 3308.1407461
- 3501 N Austin St Unit 3301.1407455
- 3501 N Austin St Unit 4105.1407448
- 3501 N Austin St Unit 4109.1407450
- 3501 N Austin St Unit 3309.1407456
- 3501 N Austin St Unit 3305.1407458
- 3501 N Austin St Unit 3201.1407452
- 3501 N Austin St Unit 3208.1407460






