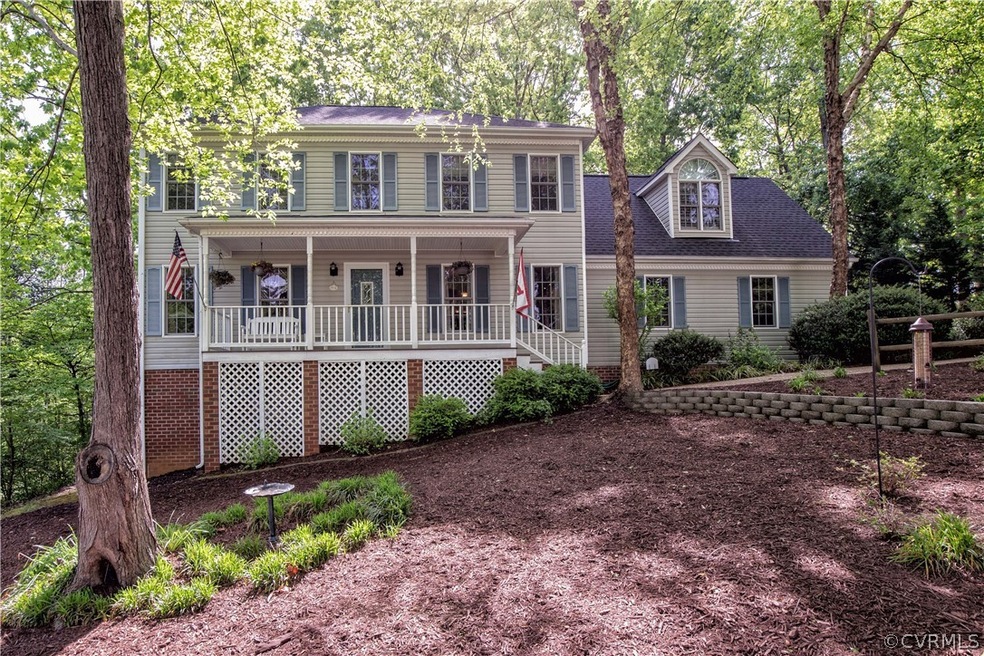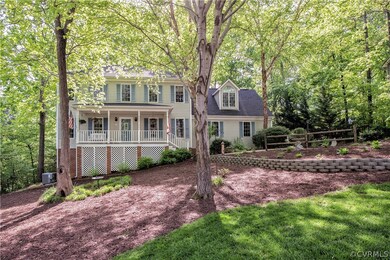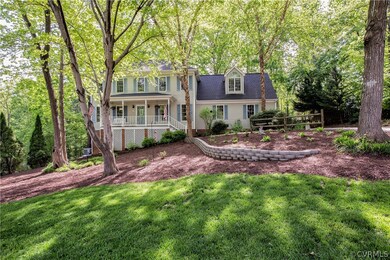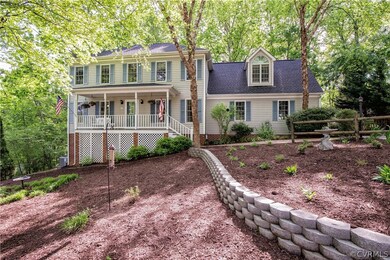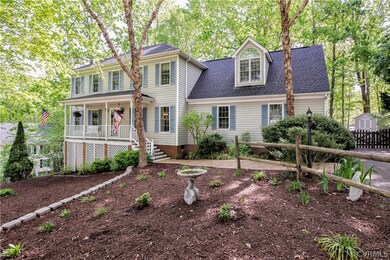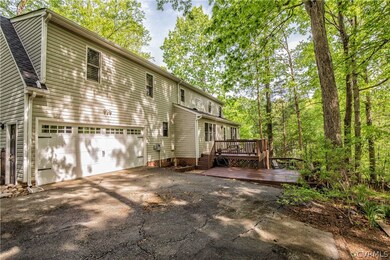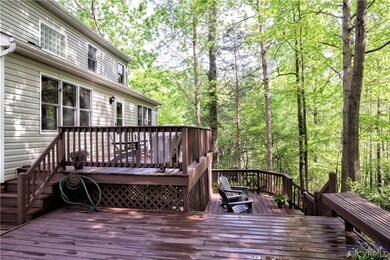
413 Michaux Creek Place Midlothian, VA 23113
Westchester NeighborhoodHighlights
- Colonial Architecture
- Deck
- Hydromassage or Jetted Bathtub
- J B Watkins Elementary School Rated A-
- Wood Flooring
- Separate Formal Living Room
About This Home
As of November 2024Contract fell thru due to buyer financing. Award winnning Schools! Lovingly Cared For & Maintained - NEW HEAT PUMP 2017, NEW ROOF 2018, NEW CARPET 2019, NEW APPLIANCES 2018-19 & Tankless Hot Water. Cul-de-sac Wooded Lot w/LOW MAINTENANCE LANDSCAPING, PAVED DRIVE & STORAGE SHED. FULL FRONT PORCH & 3 TIER DECK w/ Built-In Benches overlooking FENCED BACKYARD. Step inside the Foyer w/ Hardwoods, Crown Molding & Coat Closet. Get organized in the Office/Den w/ Hardwoods & Ceiling Fan. Family Room has Gas Log Fire Place, Crown Molding & Hardwoods. Large Kitchen w/ Vaulted Eat-in Area, Wainscoting, Pantry, Cabinet Pull-Outs & Gas Cooking for the Chef! Enjoy meals in the Formal Dining Room w/ Hardwoods, Columns & Moldings. The Laundry Room has New Vinyl & Laundry Chute. The 2nd Floor offers a Large Master Suite w/ 2 WALK-INS, LAUNDRY CHUTE, Cedar Lined Storage under Palladian Window Seat & Ceiling Fan. Big Master Bath w/ GARDEN TUB, SHOWER w/ GLASS DOOR, TILE FLOOR, HUGE CLOSET & 2 VANITIES. 2 Additional Bedrooms Each w/ WALK-IN CLOSET & CEILING FAN. GARAGE is FINISHED w/ a MINI SPLIT UNIT, UTILITY SINK, PEDESTRIAN DOOR, INTERLOCKING NONSKID FLOOR & FULL SIZE GARAGE SCREEN DOOR.
Last Agent to Sell the Property
Napier REALTORS ERA License #0225152492 Listed on: 05/01/2020

Home Details
Home Type
- Single Family
Est. Annual Taxes
- $2,939
Year Built
- Built in 1996
Lot Details
- 0.42 Acre Lot
- Cul-De-Sac
- Back Yard Fenced
- Landscaped
- Zoning described as R9
Parking
- 2 Car Attached Garage
- Dry Walled Garage
- Rear-Facing Garage
- Driveway
Home Design
- Colonial Architecture
- Brick Exterior Construction
- Frame Construction
- Vinyl Siding
Interior Spaces
- 2,346 Sq Ft Home
- 2-Story Property
- Wired For Data
- Ceiling Fan
- Recessed Lighting
- Gas Fireplace
- Thermal Windows
- Palladian Windows
- Separate Formal Living Room
- Crawl Space
- Washer and Dryer Hookup
Kitchen
- Eat-In Kitchen
- Gas Cooktop
- Stove
- Dishwasher
- Disposal
Flooring
- Wood
- Partially Carpeted
- Ceramic Tile
- Vinyl
Bedrooms and Bathrooms
- 3 Bedrooms
- En-Suite Primary Bedroom
- Walk-In Closet
- Double Vanity
- Hydromassage or Jetted Bathtub
- Garden Bath
Home Security
- Storm Doors
- Fire and Smoke Detector
Outdoor Features
- Deck
- Exterior Lighting
- Shed
- Front Porch
Schools
- Watkins Elementary School
- Midlothian Middle School
- Midlothian High School
Utilities
- Cooling System Powered By Gas
- Zoned Heating and Cooling
- Heating System Uses Natural Gas
- Heat Pump System
- Tankless Water Heater
- Gas Water Heater
- Cable TV Available
Community Details
- Michaux Creek Subdivision
Listing and Financial Details
- Tax Lot 19
- Assessor Parcel Number 722-71-24-71-100-000
Ownership History
Purchase Details
Home Financials for this Owner
Home Financials are based on the most recent Mortgage that was taken out on this home.Purchase Details
Home Financials for this Owner
Home Financials are based on the most recent Mortgage that was taken out on this home.Purchase Details
Home Financials for this Owner
Home Financials are based on the most recent Mortgage that was taken out on this home.Similar Homes in the area
Home Values in the Area
Average Home Value in this Area
Purchase History
| Date | Type | Sale Price | Title Company |
|---|---|---|---|
| Deed | $495,000 | Fidelity National Title | |
| Deed | $495,000 | Fidelity National Title | |
| Warranty Deed | $310,635 | Attorney | |
| Deed | $210,000 | -- |
Mortgage History
| Date | Status | Loan Amount | Loan Type |
|---|---|---|---|
| Open | $320,000 | New Conventional | |
| Closed | $320,000 | New Conventional | |
| Previous Owner | $45,000 | Credit Line Revolving | |
| Previous Owner | $274,000 | Stand Alone Refi Refinance Of Original Loan | |
| Previous Owner | $267,000 | New Conventional | |
| Previous Owner | $169,900 | New Conventional | |
| Previous Owner | $145,000 | New Conventional | |
| Previous Owner | $167,960 | New Conventional |
Property History
| Date | Event | Price | Change | Sq Ft Price |
|---|---|---|---|---|
| 11/06/2024 11/06/24 | Sold | $495,000 | +4.2% | $211 / Sq Ft |
| 10/07/2024 10/07/24 | Pending | -- | -- | -- |
| 09/03/2024 09/03/24 | For Sale | $475,000 | +52.9% | $202 / Sq Ft |
| 08/03/2020 08/03/20 | Sold | $310,635 | +0.2% | $132 / Sq Ft |
| 06/09/2020 06/09/20 | Pending | -- | -- | -- |
| 06/07/2020 06/07/20 | Price Changed | $309,950 | 0.0% | $132 / Sq Ft |
| 06/07/2020 06/07/20 | For Sale | $309,950 | +0.1% | $132 / Sq Ft |
| 05/20/2020 05/20/20 | Pending | -- | -- | -- |
| 05/17/2020 05/17/20 | Price Changed | $309,500 | -3.3% | $132 / Sq Ft |
| 05/12/2020 05/12/20 | Price Changed | $319,950 | -3.0% | $136 / Sq Ft |
| 05/01/2020 05/01/20 | For Sale | $329,950 | -- | $141 / Sq Ft |
Tax History Compared to Growth
Tax History
| Year | Tax Paid | Tax Assessment Tax Assessment Total Assessment is a certain percentage of the fair market value that is determined by local assessors to be the total taxable value of land and additions on the property. | Land | Improvement |
|---|---|---|---|---|
| 2025 | $4,091 | $456,900 | $76,000 | $380,900 |
| 2024 | $4,091 | $427,400 | $75,000 | $352,400 |
| 2023 | $3,433 | $377,300 | $70,000 | $307,300 |
| 2022 | $3,249 | $353,100 | $68,000 | $285,100 |
| 2021 | $3,231 | $337,500 | $66,000 | $271,500 |
| 2020 | $3,081 | $324,300 | $66,000 | $258,300 |
| 2019 | $2,957 | $311,300 | $65,000 | $246,300 |
| 2018 | $2,872 | $309,400 | $65,000 | $244,400 |
| 2017 | $2,755 | $281,800 | $60,000 | $221,800 |
| 2016 | $2,606 | $271,500 | $60,000 | $211,500 |
| 2015 | $2,576 | $265,700 | $58,000 | $207,700 |
| 2014 | $2,354 | $242,600 | $55,000 | $187,600 |
Agents Affiliated with this Home
-
Andrea Levine

Seller's Agent in 2024
Andrea Levine
Samson Properties
(804) 647-2828
1 in this area
127 Total Sales
-
Megan Wilt

Buyer's Agent in 2024
Megan Wilt
Better Homes and Gardens Real Estate Main Street Properties
(703) 282-6407
1 in this area
57 Total Sales
-
Terry Adcock
T
Seller's Agent in 2020
Terry Adcock
Napier REALTORS ERA
(804) 314-5696
1 in this area
77 Total Sales
-
Lindsey Eck
L
Seller Co-Listing Agent in 2020
Lindsey Eck
Napier REALTORS ERA
(804) 244-1748
1 in this area
74 Total Sales
-
Mindy Connor

Buyer's Agent in 2020
Mindy Connor
Keller Williams Realty
(804) 387-6773
2 in this area
54 Total Sales
Map
Source: Central Virginia Regional MLS
MLS Number: 2013065
APN: 722-71-24-71-100-000
- 206 Michaux Crossing Ln
- 14331 W Salisbury Rd
- 14331 Roderick Ct
- 14320 Tunsberg Terrace
- 14434 Michaux Springs Dr
- 14432 Michaux Village Dr
- 14813 Creekbrook Place
- 14137 Rigney Dr
- 14812 Diamond Creek Terrace
- 14136 Rigney Dr
- 14830 Diamond Creek Terrace
- 14300 Wallingham Loop
- 14109 Rigney Dr
- 14942 Bridge Spring Dr
- 14550 Sarum Terrace
- 1656 Ewing Park Loop
- 14925 Eastborne Way
- 14000 Westfield Rd
- 1321 Ewing Park Loop
- 13905 Durhamshire Ln
