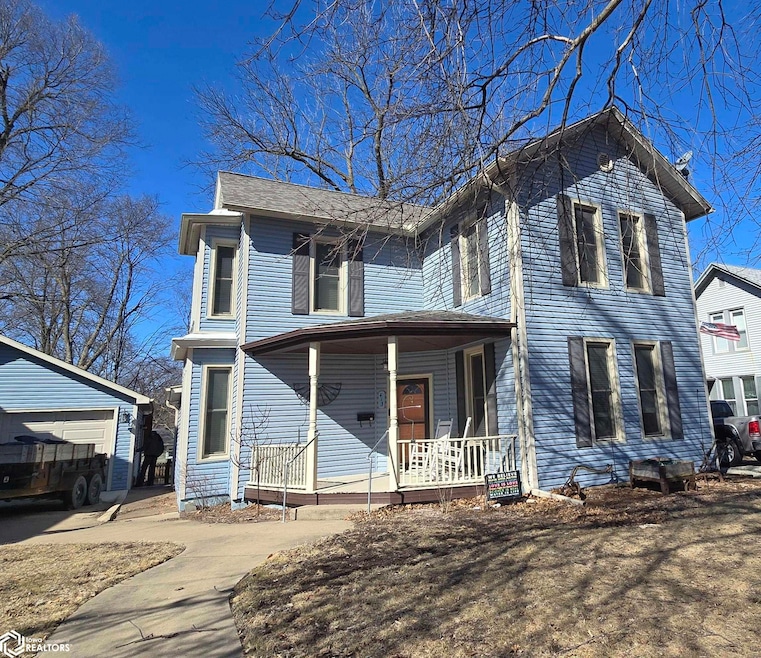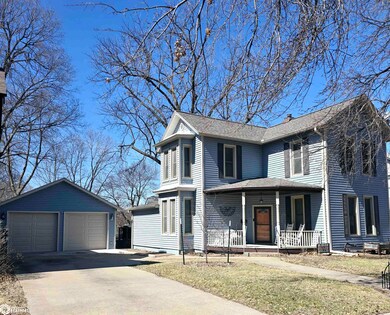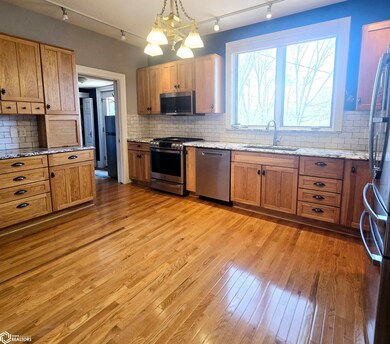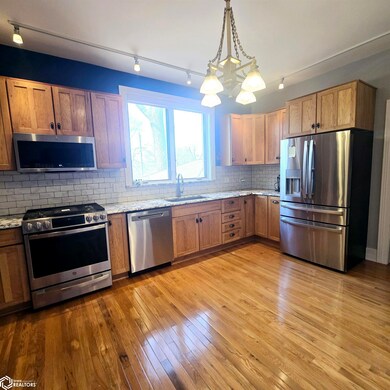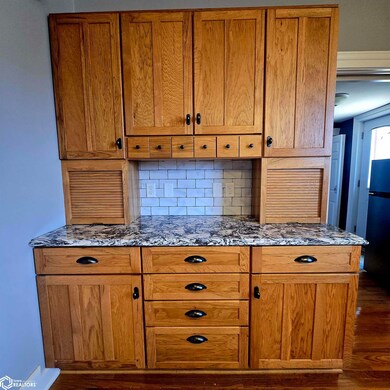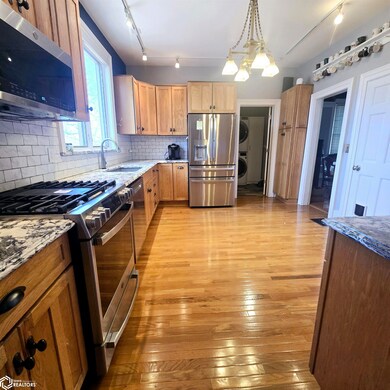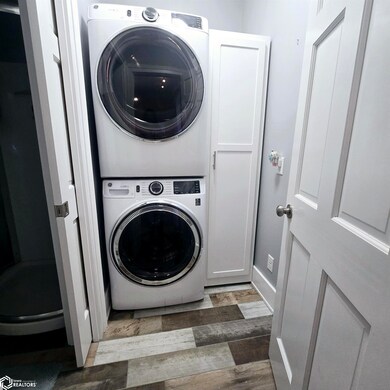
413 N 3rd St Oskaloosa, IA 52577
Highlights
- Wood Flooring
- Fireplace
- Forced Air Heating System
About This Home
As of May 2025This charming older home offers 4 bedrooms and 3 bathrooms, showcasing its beauty and exceptional maintenance. The main floor features a master bedroom with an en-suite bath. The inviting living room boasts stunning hardwood floors and a fireplace, while there is also a formal dining room. The kitchen is highlighted by gorgeous cabinets, quartz countertops, and hardwood floors. For convenience, the laundry is also located on the main floor. Upstairs, you will find three spacious bedrooms and a full bathroom. A 23x24 garage was added in 2022, enhancing the property's functionality. This home has undergone substantial updates over the years, making it a standout choice. Step outside into the enchanting backyard, a true oasis adorned with vibrant perennial flowers, inviting you to relax and unwind. The garden shed and additional storage shed provide practicality, while the deck offers a perfect spot for outdoor entertaining. This is more than just a home; it's a sanctuary waiting for you to create lasting memories.
Last Agent to Sell the Property
Hawkeye Property Mgm & RE Brokerage Phone: 641-673-8424 Listed on: 03/08/2025
Home Details
Home Type
- Single Family
Est. Annual Taxes
- $2,918
Year Built
- Built in 1910
Parking
- 2
Home Design
- Frame Construction
Interior Spaces
- Fireplace
- Partial Basement
Flooring
- Wood
- Carpet
Additional Features
- Lot Dimensions are 66x137
- Forced Air Heating System
Ownership History
Purchase Details
Home Financials for this Owner
Home Financials are based on the most recent Mortgage that was taken out on this home.Similar Homes in Oskaloosa, IA
Home Values in the Area
Average Home Value in this Area
Purchase History
| Date | Type | Sale Price | Title Company |
|---|---|---|---|
| Warranty Deed | $255,000 | None Listed On Document |
Mortgage History
| Date | Status | Loan Amount | Loan Type |
|---|---|---|---|
| Open | $247,350 | New Conventional | |
| Previous Owner | $30,000 | Credit Line Revolving | |
| Previous Owner | $160,000 | New Conventional | |
| Previous Owner | $27,043 | Unknown | |
| Previous Owner | $14,000 | Credit Line Revolving | |
| Previous Owner | $114,700 | New Conventional | |
| Previous Owner | $100,000 | New Conventional | |
| Previous Owner | $40,000 | Credit Line Revolving |
Property History
| Date | Event | Price | Change | Sq Ft Price |
|---|---|---|---|---|
| 05/16/2025 05/16/25 | Sold | $255,000 | -1.9% | $131 / Sq Ft |
| 03/24/2025 03/24/25 | For Sale | $259,900 | +1.9% | $134 / Sq Ft |
| 03/11/2025 03/11/25 | Off Market | $255,000 | -- | -- |
| 03/08/2025 03/08/25 | For Sale | $259,900 | -- | $134 / Sq Ft |
Tax History Compared to Growth
Tax History
| Year | Tax Paid | Tax Assessment Tax Assessment Total Assessment is a certain percentage of the fair market value that is determined by local assessors to be the total taxable value of land and additions on the property. | Land | Improvement |
|---|---|---|---|---|
| 2024 | $2,918 | $192,090 | $17,160 | $174,930 |
| 2023 | $2,918 | $180,950 | $17,160 | $163,790 |
| 2022 | $2,816 | $147,780 | $17,160 | $130,620 |
| 2021 | $2,702 | $147,780 | $17,160 | $130,620 |
| 2020 | $2,702 | $134,130 | $13,730 | $120,400 |
| 2019 | $2,574 | $127,860 | $0 | $0 |
| 2018 | $2,574 | $127,860 | $0 | $0 |
| 2017 | $2,372 | $119,910 | $0 | $0 |
| 2016 | $2,358 | $119,910 | $0 | $0 |
| 2015 | $2,358 | $119,910 | $0 | $0 |
| 2014 | $2,284 | $119,910 | $0 | $0 |
Agents Affiliated with this Home
-
Lori Oaks

Seller's Agent in 2025
Lori Oaks
Hawkeye Property Mgm & RE
(641) 673-7011
150 Total Sales
-
Michelle Purdum

Buyer's Agent in 2025
Michelle Purdum
Legacy Real Estate Group
(641) 660-0558
156 Total Sales
Map
Source: NoCoast MLS
MLS Number: NOC6325556
APN: 10-13-429-010
