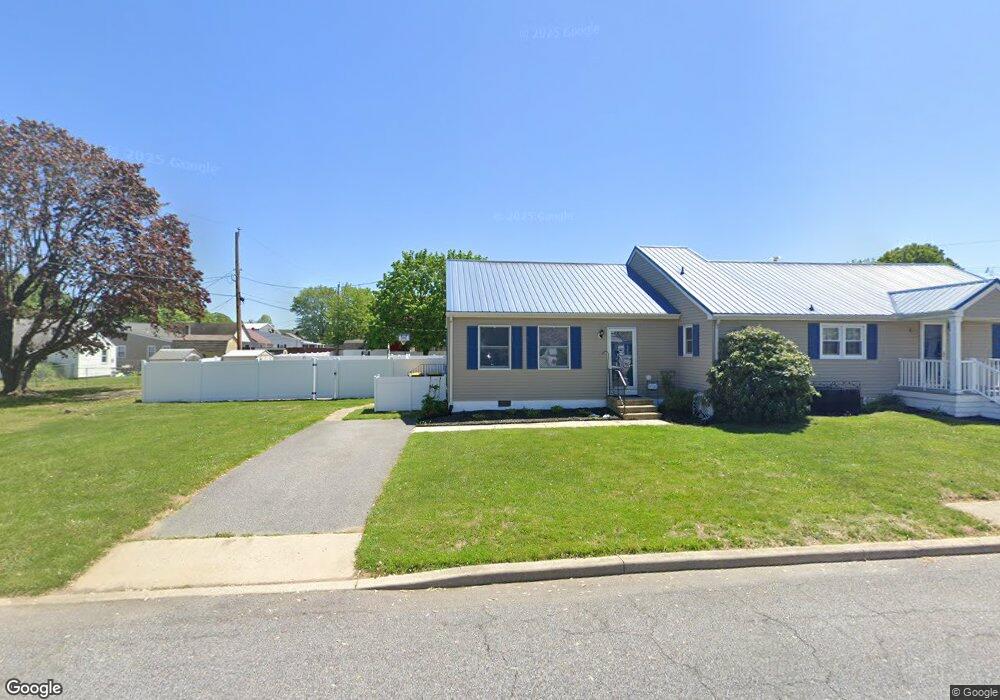413 N High Street Extended Smyrna, DE 19977
Estimated Value: $269,000 - $304,000
3
Beds
2
Baths
1,320
Sq Ft
$218/Sq Ft
Est. Value
About This Home
This home is located at 413 N High Street Extended, Smyrna, DE 19977 and is currently estimated at $287,352, approximately $217 per square foot. 413 N High Street Extended is a home located in Kent County with nearby schools including North Smyrna Elementary School, John Bassett Moore Intermediate School, and Smyrna Middle School.
Ownership History
Date
Name
Owned For
Owner Type
Purchase Details
Closed on
Apr 21, 2017
Sold by
Carpenter John S
Bought by
Jarman Ashley and White Melissa
Current Estimated Value
Home Financials for this Owner
Home Financials are based on the most recent Mortgage that was taken out on this home.
Original Mortgage
$8,000
Outstanding Balance
$6,677
Interest Rate
4.23%
Mortgage Type
Second Mortgage Made To Cover Down Payment
Estimated Equity
$280,675
Purchase Details
Closed on
Apr 5, 2016
Sold by
Parker Tambra and Parker Maury C
Bought by
Wilmington Savings Fund Society Fsb and Christiana Trust Tr
Purchase Details
Closed on
Nov 19, 2007
Sold by
Parker Tambra
Bought by
Parker Maury C and Parker Tambra
Home Financials for this Owner
Home Financials are based on the most recent Mortgage that was taken out on this home.
Original Mortgage
$131,950
Interest Rate
6.48%
Mortgage Type
Stand Alone Refi Refinance Of Original Loan
Purchase Details
Closed on
Jun 30, 2005
Sold by
Nofsinger Joseph P and Nofsinger Jacqueline M
Bought by
Parker Tambra
Home Financials for this Owner
Home Financials are based on the most recent Mortgage that was taken out on this home.
Original Mortgage
$82,150
Interest Rate
6.62%
Mortgage Type
Assumption
Create a Home Valuation Report for This Property
The Home Valuation Report is an in-depth analysis detailing your home's value as well as a comparison with similar homes in the area
Home Values in the Area
Average Home Value in this Area
Purchase History
| Date | Buyer | Sale Price | Title Company |
|---|---|---|---|
| Jarman Ashley | $160,000 | None Available | |
| Wilmington Savings Fund Society Fsb | -- | None Available | |
| Parker Maury C | -- | None Available | |
| Parker Tambra | $155,001 | None Available |
Source: Public Records
Mortgage History
| Date | Status | Borrower | Loan Amount |
|---|---|---|---|
| Open | Jarman Ashley | $8,000 | |
| Open | Jarman Ashley | $161,616 | |
| Previous Owner | Parker Maury C | $131,950 | |
| Previous Owner | Parker Tambra | $82,150 |
Source: Public Records
Tax History Compared to Growth
Tax History
| Year | Tax Paid | Tax Assessment Tax Assessment Total Assessment is a certain percentage of the fair market value that is determined by local assessors to be the total taxable value of land and additions on the property. | Land | Improvement |
|---|---|---|---|---|
| 2025 | $1,018 | $241,400 | $64,800 | $176,600 |
| 2024 | $1,018 | $241,400 | $64,800 | $176,600 |
| 2023 | $1,023 | $38,500 | $9,700 | $28,800 |
| 2022 | $975 | $38,500 | $9,700 | $28,800 |
| 2021 | $956 | $38,500 | $9,700 | $28,800 |
| 2020 | $835 | $38,500 | $9,700 | $28,800 |
| 2019 | $843 | $38,500 | $9,700 | $28,800 |
| 2018 | $844 | $38,500 | $9,700 | $28,800 |
| 2017 | $841 | $38,500 | $0 | $0 |
| 2016 | $835 | $37,700 | $0 | $0 |
| 2015 | -- | $37,700 | $0 | $0 |
| 2014 | -- | $37,700 | $0 | $0 |
Source: Public Records
Map
Nearby Homes
- 361 Eagle Way
- 333 Arctic Ln
- 417 Paul Dr
- 107 Summer Dr
- 652 W Glenwood Ave
- 456 Ronald Ln
- 722 W Glenwood Ave
- 118 N New St
- 13 N Howard St
- 38 Trala St
- 341 W Commerce St
- 89 Wheeler Cir
- 87 Foxwood Dr
- 16 S Delaware St
- 38 S Carter Rd
- 5087 Wheatleys Pond Rd
- 95 Spelt Dr
- 381 Duck Creek Pkwy
- 212 Nugent Loop
- 24 W South St
- 413 N High Street Extended
- 413 N High St
- 415 N High Street Extended
- 411 N High Street Extended
- 417 N High Street Extension
- 417 N High Street Extended
- 417 N High Street Extended
- 419 N High Street Extension
- 419 N High St
- 419 N High Street Extended
- 407 N High Street Extension
- 409 N High Street Extended
- 409 N High Street Extension
- 407 N High St
- 421 N High Street Extended
- 407 N High Street Extended
- 414 Eagle Way
- 416 Eagle Way
- 405 N High Street Extended
- 412 Eagle Way
