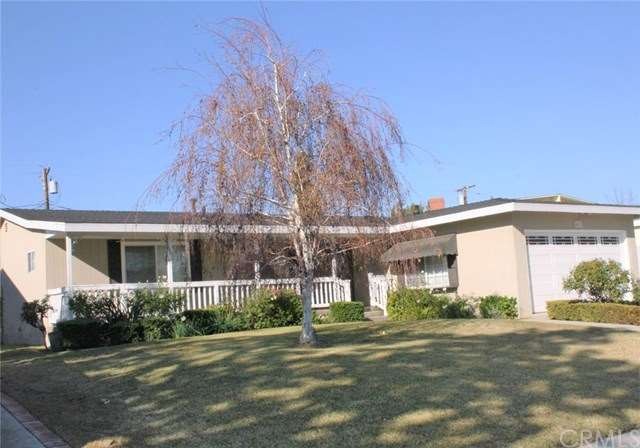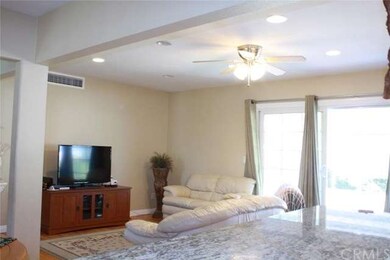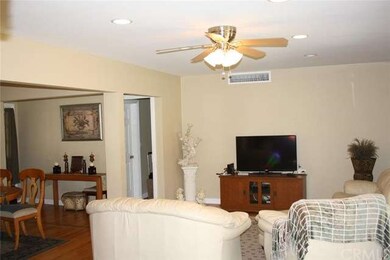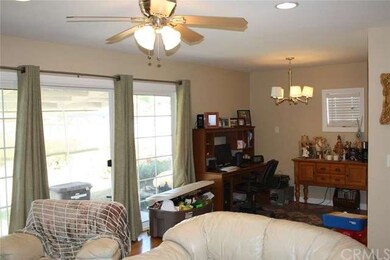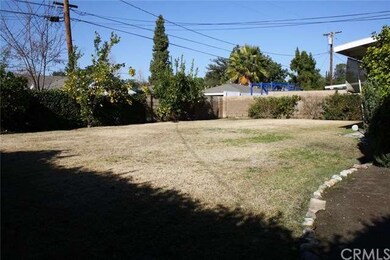
413 N Michael Ave Fullerton, CA 92833
Highlights
- Open Floorplan
- Wood Flooring
- Private Yard
- D. Russell Parks Junior High School Rated A-
- Granite Countertops
- No HOA
About This Home
As of March 2016Remodeled Single Story in Sunny Hills High School District. Remodeled throughout just a few years ago. New kitchen, baths, paint, windows, Central Heat/Air. Open floor plan as you walk in. Kitchen opens up conveniently to a large living area with room for dining, office and family room. From the street the home sits higher and feels like a modern home with an attached garage. The extra large porch is not original to these homes and makes for nice gathering or relaxing space. The back yard is very spacious with room for additions, pool and garden. The quiet culdesac location makes for a safe area. Many neighbors in the tract have added on making this a neighborhood for growth and opportunity. Walking distance to Fern Drive and Sunny Hills. Shopping near by is convenient by foot or bike. Downtown isn't that far and of course all that Fullerton has to offer is near by.
Last Agent to Sell the Property
Horizons Realty Group License #01006544 Listed on: 01/21/2016
Last Buyer's Agent
Cassia Thiele
Keller Williams Realty License #01907204

Home Details
Home Type
- Single Family
Est. Annual Taxes
- $7,391
Year Built
- Built in 1954
Lot Details
- 7,750 Sq Ft Lot
- Cul-De-Sac
- Block Wall Fence
- Rectangular Lot
- Side Yard Sprinklers
- Private Yard
- Front Yard
Parking
- 2 Car Attached Garage
- Parking Available
- Front Facing Garage
- Up Slope from Street
- Driveway
Home Design
- Turnkey
- Pillar, Post or Pier Foundation
- Raised Foundation
- Interior Block Wall
- Composition Roof
- Stucco
Interior Spaces
- 1,305 Sq Ft Home
- 1-Story Property
- Open Floorplan
- Ceiling Fan
- Recessed Lighting
- Double Pane Windows
- Awning
- Entryway
- Dining Room
- Center Hall
- Wood Flooring
Kitchen
- Eat-In Kitchen
- Gas Range
- Free-Standing Range
- Microwave
- Dishwasher
- Granite Countertops
- Disposal
Bedrooms and Bathrooms
- 3 Bedrooms
- 2 Full Bathrooms
Laundry
- Laundry Room
- Laundry in Garage
Outdoor Features
- Covered patio or porch
- Exterior Lighting
- Rain Gutters
Utilities
- Central Air
- Sewer Paid
Listing and Financial Details
- Tax Lot 11
- Tax Tract Number 2200
- Assessor Parcel Number 03126404
Community Details
Overview
- No Home Owners Association
Recreation
- Horse Trails
Ownership History
Purchase Details
Purchase Details
Purchase Details
Home Financials for this Owner
Home Financials are based on the most recent Mortgage that was taken out on this home.Purchase Details
Home Financials for this Owner
Home Financials are based on the most recent Mortgage that was taken out on this home.Purchase Details
Home Financials for this Owner
Home Financials are based on the most recent Mortgage that was taken out on this home.Purchase Details
Home Financials for this Owner
Home Financials are based on the most recent Mortgage that was taken out on this home.Purchase Details
Home Financials for this Owner
Home Financials are based on the most recent Mortgage that was taken out on this home.Purchase Details
Purchase Details
Home Financials for this Owner
Home Financials are based on the most recent Mortgage that was taken out on this home.Purchase Details
Home Financials for this Owner
Home Financials are based on the most recent Mortgage that was taken out on this home.Similar Homes in Fullerton, CA
Home Values in the Area
Average Home Value in this Area
Purchase History
| Date | Type | Sale Price | Title Company |
|---|---|---|---|
| Grant Deed | $600,000 | Equity Title Co | |
| Grant Deed | -- | Accommodation | |
| Grant Deed | $550,000 | Lawyers Title | |
| Grant Deed | $415,000 | Fidelity National Title | |
| Grant Deed | -- | Fidelity National Title | |
| Interfamily Deed Transfer | -- | Orange Coast Title Company | |
| Interfamily Deed Transfer | -- | Accommodation | |
| Interfamily Deed Transfer | -- | Fidelity National Title Co | |
| Grant Deed | $290,000 | Fidelity National Title Co | |
| Grant Deed | $255,000 | North American Title Co | |
| Grant Deed | $169,000 | Commonwealth Land Title |
Mortgage History
| Date | Status | Loan Amount | Loan Type |
|---|---|---|---|
| Previous Owner | $513,000 | New Conventional | |
| Previous Owner | $307,500 | New Conventional | |
| Previous Owner | $235,000 | New Conventional | |
| Previous Owner | $489,000 | New Conventional | |
| Previous Owner | $284,000 | Unknown | |
| Previous Owner | $150,000 | Credit Line Revolving | |
| Previous Owner | $25,000 | Credit Line Revolving | |
| Previous Owner | $190,000 | No Value Available | |
| Previous Owner | $86,000 | Stand Alone Second | |
| Previous Owner | $44,000 | Stand Alone Second | |
| Previous Owner | $153,000 | Unknown | |
| Previous Owner | $151,750 | No Value Available |
Property History
| Date | Event | Price | Change | Sq Ft Price |
|---|---|---|---|---|
| 03/09/2022 03/09/22 | Rented | $3,250 | 0.0% | -- |
| 03/07/2022 03/07/22 | Off Market | $3,250 | -- | -- |
| 03/05/2022 03/05/22 | For Rent | $3,250 | +8.3% | -- |
| 11/22/2019 11/22/19 | Rented | $3,000 | 0.0% | -- |
| 11/15/2019 11/15/19 | Under Contract | -- | -- | -- |
| 11/04/2019 11/04/19 | For Rent | $3,000 | 0.0% | -- |
| 03/09/2016 03/09/16 | Sold | $550,000 | -1.8% | $421 / Sq Ft |
| 01/26/2016 01/26/16 | Pending | -- | -- | -- |
| 01/21/2016 01/21/16 | For Sale | $560,000 | +93.1% | $429 / Sq Ft |
| 05/31/2012 05/31/12 | Sold | $290,000 | -3.0% | $222 / Sq Ft |
| 01/28/2012 01/28/12 | For Sale | $299,000 | -- | $229 / Sq Ft |
Tax History Compared to Growth
Tax History
| Year | Tax Paid | Tax Assessment Tax Assessment Total Assessment is a certain percentage of the fair market value that is determined by local assessors to be the total taxable value of land and additions on the property. | Land | Improvement |
|---|---|---|---|---|
| 2024 | $7,391 | $656,186 | $581,340 | $74,846 |
| 2023 | $7,214 | $643,320 | $569,941 | $73,379 |
| 2022 | $7,168 | $630,706 | $558,765 | $71,941 |
| 2021 | $7,044 | $618,340 | $547,809 | $70,531 |
| 2020 | $7,006 | $612,000 | $542,192 | $69,808 |
| 2019 | $6,822 | $600,000 | $531,560 | $68,440 |
| 2018 | $6,547 | $572,220 | $504,259 | $67,961 |
| 2017 | $6,438 | $561,000 | $494,371 | $66,629 |
| 2016 | $5,023 | $431,697 | $364,879 | $66,818 |
| 2015 | $4,884 | $425,213 | $359,398 | $65,815 |
| 2014 | $4,743 | $416,884 | $352,358 | $64,526 |
Agents Affiliated with this Home
-

Seller's Agent in 2022
John Chesshire
The Shire Real Estate Group
(714) 626-8880
2 in this area
28 Total Sales
-
C
Buyer's Agent in 2019
Cathy Fuller
The Shire Real Estate Group
-

Seller's Agent in 2016
Leland Wilson
Horizons Realty Group
(714) 504-3862
6 in this area
36 Total Sales
-
C
Buyer's Agent in 2016
Cassia Thiele
Keller Williams Realty
Map
Source: California Regional Multiple Listing Service (CRMLS)
MLS Number: PW16014783
APN: 031-264-04
- 400 N Lee Ave
- 409 N Basque Ave
- 210 N Alberta Place
- 200 N Alberta Place
- 1301 W Fern Dr
- 802 W Glenwood Cir
- 1201 W Valencia Dr Unit 138
- 1201 W Valencia Dr Unit 146
- 1201 W Valencia Dr Unit 225
- 1910 W Chapman Ave
- 1313 W West Ave
- 1132 W Valencia Dr
- 1478 W Valencia Dr
- 1123 Klose Ln
- 1122 Gardiner Ln
- 701 W Valley View Dr
- 524 Malvern Ave
- 2019 Arnold Way Unit 58
- 521 W Whiting Ave
- 698 Americana Dr
