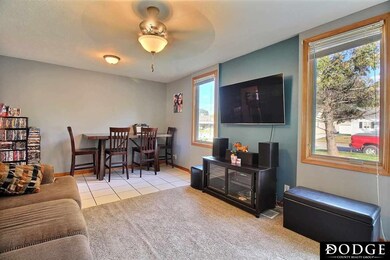
413 N Thomas St Fremont, NE 68025
Estimated Value: $158,000 - $183,578
Highlights
- Deck
- No HOA
- Ceramic Tile Flooring
- Ranch Style House
- 2 Car Detached Garage
- Forced Air Heating and Cooling System
About This Home
As of December 2019Excellent east side location, 3 bedroom, 1 bath, 2 car (22 x 24) garage with loft. The garage has its own furnace that heats the upstairs loft and is fully insulated. Outside features a deck and great space for entertaining. Don't miss this rare opportunity. Bathroom recently updated and home is in excellent condition.
Home Details
Home Type
- Single Family
Est. Annual Taxes
- $1,458
Year Built
- Built in 1950
Lot Details
- 7,362 Sq Ft Lot
- Lot Dimensions are 49' x 150'
- Property is Fully Fenced
- Wood Fence
Parking
- 2 Car Detached Garage
Home Design
- 864 Sq Ft Home
- Ranch Style House
- Slab Foundation
- Composition Roof
- Hardboard
Kitchen
- Oven
- Dishwasher
Flooring
- Carpet
- Laminate
- Ceramic Tile
- Vinyl
Bedrooms and Bathrooms
- 3 Bedrooms
- 1 Full Bathroom
Outdoor Features
- Deck
Schools
- Howard Elementary School
- Fremont Middle School
- Fremont High School
Utilities
- Forced Air Heating and Cooling System
- Heating System Uses Gas
Community Details
- No Home Owners Association
- Halls Subdivision
Listing and Financial Details
- Assessor Parcel Number 270029848
Ownership History
Purchase Details
Similar Homes in Fremont, NE
Home Values in the Area
Average Home Value in this Area
Purchase History
| Date | Buyer | Sale Price | Title Company |
|---|---|---|---|
| -- | $76,000 | -- |
Property History
| Date | Event | Price | Change | Sq Ft Price |
|---|---|---|---|---|
| 12/20/2019 12/20/19 | Sold | $119,000 | -3.3% | $138 / Sq Ft |
| 11/20/2019 11/20/19 | Pending | -- | -- | -- |
| 11/19/2019 11/19/19 | Price Changed | $123,000 | -2.5% | $142 / Sq Ft |
| 11/10/2019 11/10/19 | Price Changed | $126,200 | -2.2% | $146 / Sq Ft |
| 10/24/2019 10/24/19 | Price Changed | $129,000 | -99.9% | $149 / Sq Ft |
| 10/22/2019 10/22/19 | For Sale | $129,000,000 | -- | $149,306 / Sq Ft |
Tax History Compared to Growth
Tax History
| Year | Tax Paid | Tax Assessment Tax Assessment Total Assessment is a certain percentage of the fair market value that is determined by local assessors to be the total taxable value of land and additions on the property. | Land | Improvement |
|---|---|---|---|---|
| 2024 | $1,735 | $145,758 | $35,875 | $109,883 |
| 2023 | $2,338 | $138,452 | $23,538 | $114,914 |
| 2022 | $2,201 | $123,085 | $18,025 | $105,060 |
| 2021 | $1,975 | $108,688 | $18,225 | $90,463 |
| 2020 | $1,665 | $90,549 | $15,785 | $74,764 |
| 2019 | $1,545 | $79,538 | $15,642 | $63,896 |
| 2018 | $1,458 | $72,970 | $14,350 | $58,620 |
| 2017 | $1,321 | $67,640 | $14,350 | $53,290 |
| 2016 | $13 | $66,230 | $14,350 | $51,880 |
| 2015 | $1,240 | $66,230 | $14,350 | $51,880 |
| 2012 | -- | $71,325 | $14,700 | $56,625 |
Agents Affiliated with this Home
-
Kelly Schatz

Seller's Agent in 2019
Kelly Schatz
Dodge County Realty Group
(712) 299-8275
16 Total Sales
-
Sam Heineman

Buyer's Agent in 2019
Sam Heineman
Dodge County Realty Group
(402) 720-5360
109 Total Sales
Map
Source: Great Plains Regional MLS
MLS Number: 21925356
APN: 270029848
- 434 N Clarmar Ave
- 307 N Birchwood Dr
- 1461 E 2nd Avenue Ct
- 211 N Birchwood Dr
- 1246 E 3rd St
- 2082 Kara Way
- 2048 Kara Way
- 2026 Kara Way
- 1810 Kara Way
- 1911 Aaron Way
- 2710 S Lauren Ln
- 1121 E 6th St
- 725 N Pebble St
- 2128 E 1st St
- 2225 E 7th St
- 949 E 4th St
- 1040 E 10th St
- 942 E 5th St
- 2212 E 9th St
- 2120 Parkview Dr






