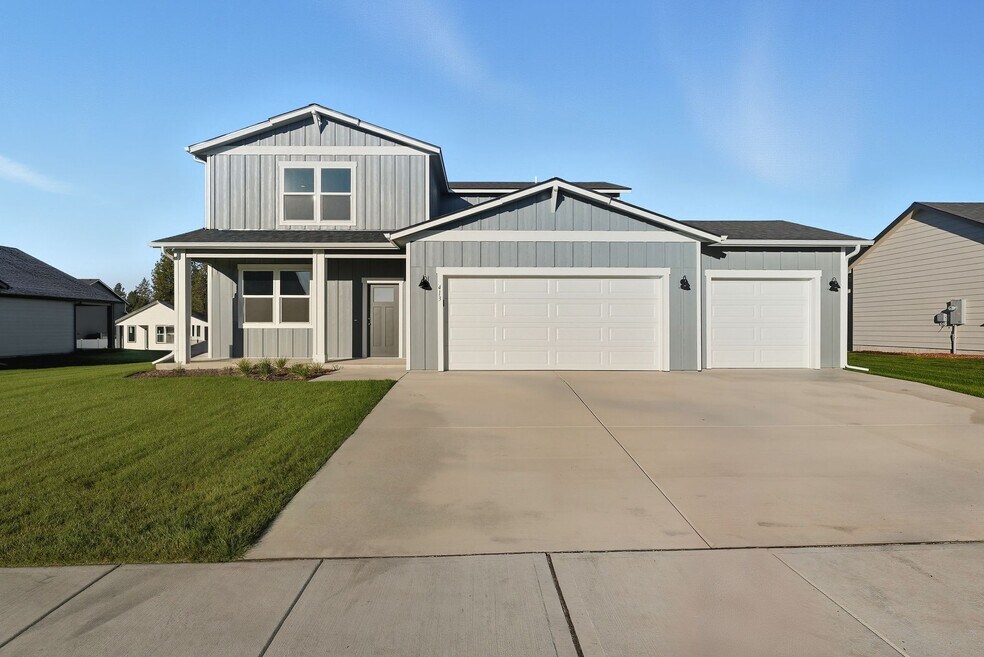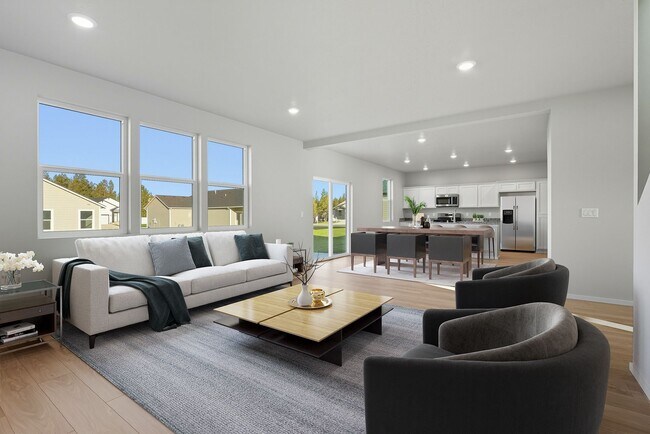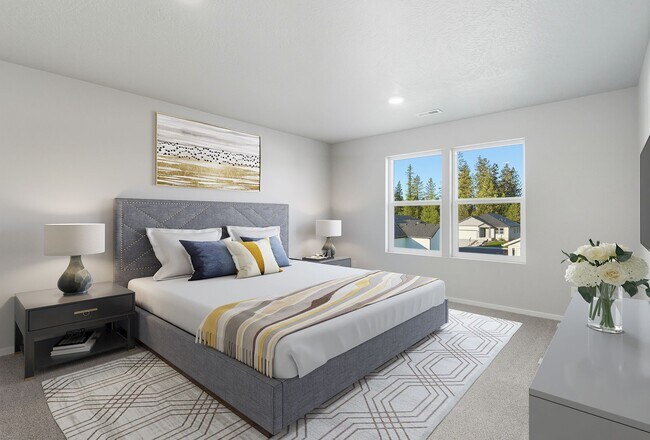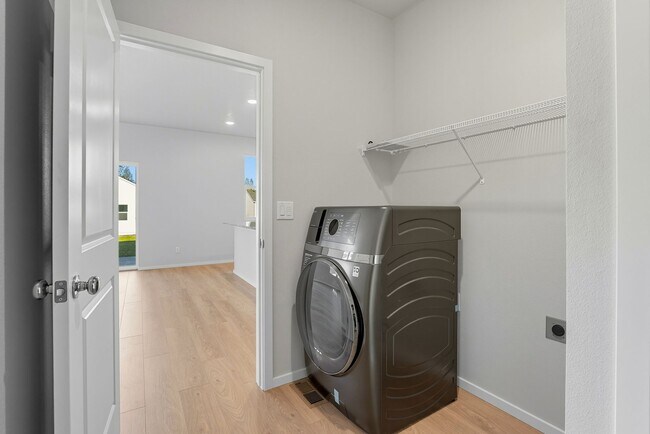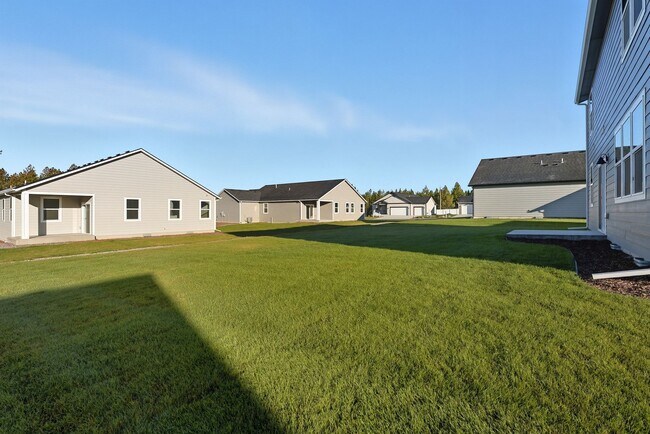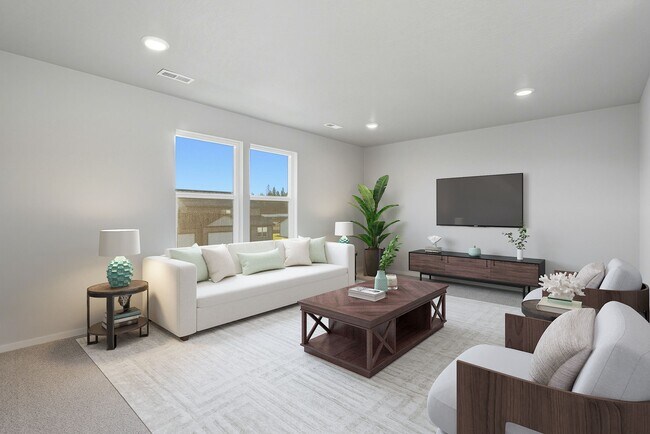
Estimated payment $3,489/month
Highlights
- New Construction
- Main Floor Bedroom
- Lawn
- Primary Bedroom Suite
- Loft
- Covered Patio or Porch
About This Home
The Phoenix floor plan features two stories. An inviting front porch welcomes you into an open concept layout filled with natural light and ample space for hosting gatherings. The upper floor holds a private primary suite, complete with a walk-in closet and a full bathroom featuring Jack and Jill sinks.
The loft area is perfect for working remotely, handling household responsibilities, or catching a quiet moment of relaxation.
Imagine a sense of peace as you enter The Phoenix through its welcoming front porch. Ideal for enjoying morning coffees or engaging in friendly conversations with neighbors, this delightful area sets the stage for a warm homecoming.
Experience the ease and efficiency of a well- organized living space, designed to adapt to your ever-changing needs.
Sales Office
| Monday |
10:30 AM - 4:00 PM
|
| Tuesday |
10:00 AM - 4:00 PM
|
| Wednesday |
Closed
|
| Thursday - Sunday |
10:00 AM - 4:00 PM
|
Home Details
Home Type
- Single Family
HOA Fees
- $35 Monthly HOA Fees
Parking
- 3 Car Attached Garage
- Front Facing Garage
Home Design
- New Construction
Interior Spaces
- 2-Story Property
- Living Room
- Open Floorplan
- Dining Area
- Loft
Kitchen
- Breakfast Area or Nook
- Eat-In Kitchen
- Breakfast Bar
- Walk-In Pantry
- Built-In Microwave
- Dishwasher
- Kitchen Island
Bedrooms and Bathrooms
- 4 Bedrooms
- Main Floor Bedroom
- Primary Bedroom Suite
- Walk-In Closet
- 3 Full Bathrooms
- Dual Vanity Sinks in Primary Bathroom
- Bathtub with Shower
- Walk-in Shower
Laundry
- Laundry Room
- Laundry on main level
Utilities
- Central Heating and Cooling System
- High Speed Internet
- Cable TV Available
Additional Features
- Covered Patio or Porch
- Lawn
Community Details
Overview
- Association fees include ground maintenance
Recreation
- Community Playground
- Park
- Trails
Map
Other Move In Ready Homes in Marshall Meadows
About the Builder
- 406 Washington Ave
- 410 N Washington Dr
- 405 Washington Ave
- 413 Washington Ave
- 418 Washington Ave
- 410 Arcadia Ave
- 407 Arcadia Ave
- Marshall Meadows
- 614 E A St
- 28XXX N Dalton Rd
- 402 E A St
- 8xx E F St
- 1321 E 12th St
- 1216 High Desert Dr
- Shamrock Glen
- 1705 E A St
- 1234 Augusta St
- 1226 Augusta St
- Mountain View Meadows
- 830 S Colville Rd Unit Lot 8
