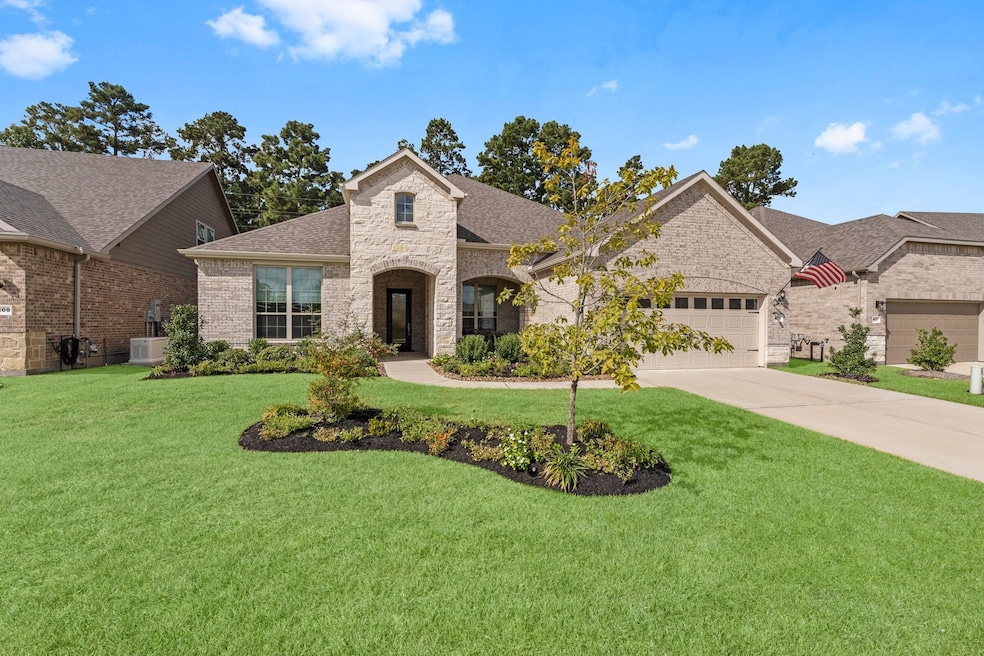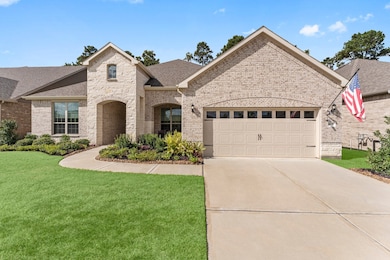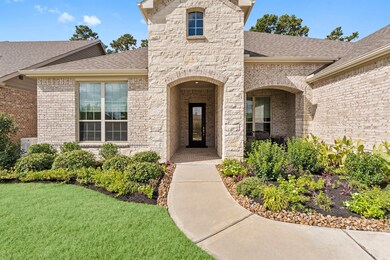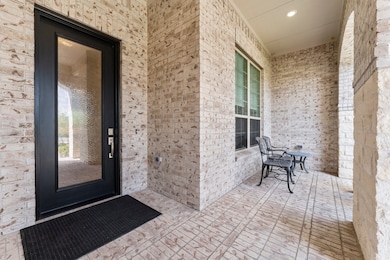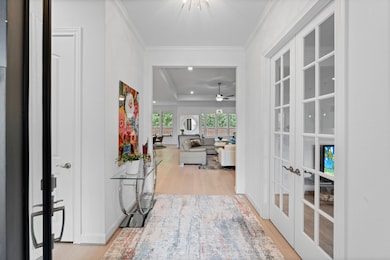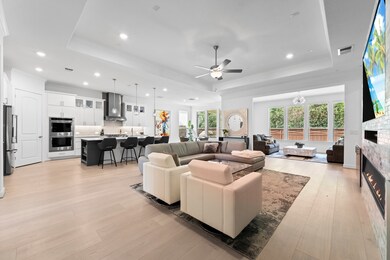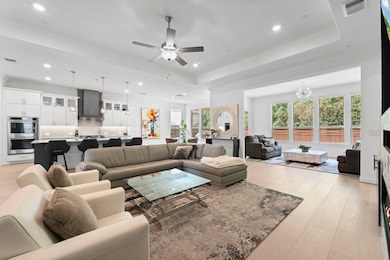413 New Forest Ln the Woodlands, TX 77354
Alden Bridge NeighborhoodHighlights
- Fitness Center
- Clubhouse
- Pond
- Bear Branch Junior High School Rated A-
- Deck
- Traditional Architecture
About This Home
*NO BACKYARD NEIGHBORS* 3 BEDROOM * SUNROOM* POPULAR MAGNOLIA FLOOR PLAN* 55+ ACTIVE RESORT DEL WEBB THE WOODLANDS COMMUNITY*4Ft GARAGE EXTENSION This home is perfect for entertaining and culinary enthusiasts, boasting a chef’s kitchen equipped with KitchenAid stainless appliances, a double oven, gas cooktop, built-in wine refrigerator, large island, and upgraded cabinets. The spacious den is a cozy retreat with a tray ceiling, linear built-in fireplace, and wood flooring throughout. Relax in the sunroom, offering tranquil views of the tree-lined backyard. The primary bedroom is a luxurious sanctuary, complete with an en-suite bath featuring double sinks, a walk-in roll-in shower, and an expansive walk-in closet. An additional unique room, known as the snore room, serves as a versatile third bedroom. Guests will appreciate the comfort of their own private bath in the guest bedroom. Enjoy outdoor living on the covered patio, perfect for unwinding or hosting friends.
Home Details
Home Type
- Single Family
Year Built
- Built in 2022
Lot Details
- 8,168 Sq Ft Lot
- Sprinkler System
- Private Yard
Parking
- 2 Car Attached Garage
Home Design
- Traditional Architecture
Interior Spaces
- 2,729 Sq Ft Home
- 1-Story Property
- Ceiling Fan
- Electric Fireplace
- Breakfast Room
- Home Office
- Sun or Florida Room
- Washer Hookup
Kitchen
- Electric Oven
- Gas Range
- <<microwave>>
- Dishwasher
- Disposal
Bedrooms and Bathrooms
- 3 Bedrooms
- Double Vanity
Outdoor Features
- Pond
- Deck
- Patio
Schools
- Tom R. Ellisor Elementary School
- Bear Branch Junior High School
- Magnolia High School
Utilities
- Central Heating and Cooling System
- Heating System Uses Gas
- Municipal Trash
Listing and Financial Details
- Property Available on 7/15/25
- 12 Month Lease Term
Community Details
Overview
- Inframark Association
- Del Webb The Woodlands Subdivision
Recreation
- Tennis Courts
- Pickleball Courts
- Fitness Center
- Community Pool
- Trails
Pet Policy
- No Pets Allowed
- Pet Deposit Required
Additional Features
- Clubhouse
- Controlled Access
Map
Source: Houston Association of REALTORS®
MLS Number: 96838981
- 340 Gotland Russ Ln
- 544 Nokota Dr
- 445 Thistle Thorn Dr
- 70 Harvest Wind Place
- 83 Harvest Wind Place
- 11 Lyreleaf Place
- 247 Arabian Dr
- 342 Kerry Bog Ln
- 33319 Lago Vista Real St
- 26 N Walden Elms Cir
- 122 S Walden Elms Cir
- 176 Chestnut Bay
- 26 Willow Point Place
- 230 S Walden Elms Cir
- 271 Spotted Saddle Ct
- 256 Spotted Saddle Ct
- 38 Canoe Birch Place
- 225 Fox Trotter
- 221 Connemara Dr
- 42 N Belfair Place
- 122 S Walden Elms Cir
- 26 Timberstar St
- 27 Bethany Bend Dr
- 179 Shale Run Place
- 202 S Walden Elms Cir
- 128 Wild Wick Way
- 127 N Willow Point Cir
- 15 Camber Pine Place
- 182 N Millport Cir
- 203 S Brooksedge Cir
- 126 S Millport Cir
- 26 Clovergate Cir
- 27 Almond Branch Place
- 19 Long Springs Place
- 135 N Wynnoak Cir
- 99 S Wynnoak Cir
- 51 Clingstone Place
- 300 Enclave Dr
- 93 N Acacia Park Cir
- 300 Enclave Dr Unit 3212.1406007
