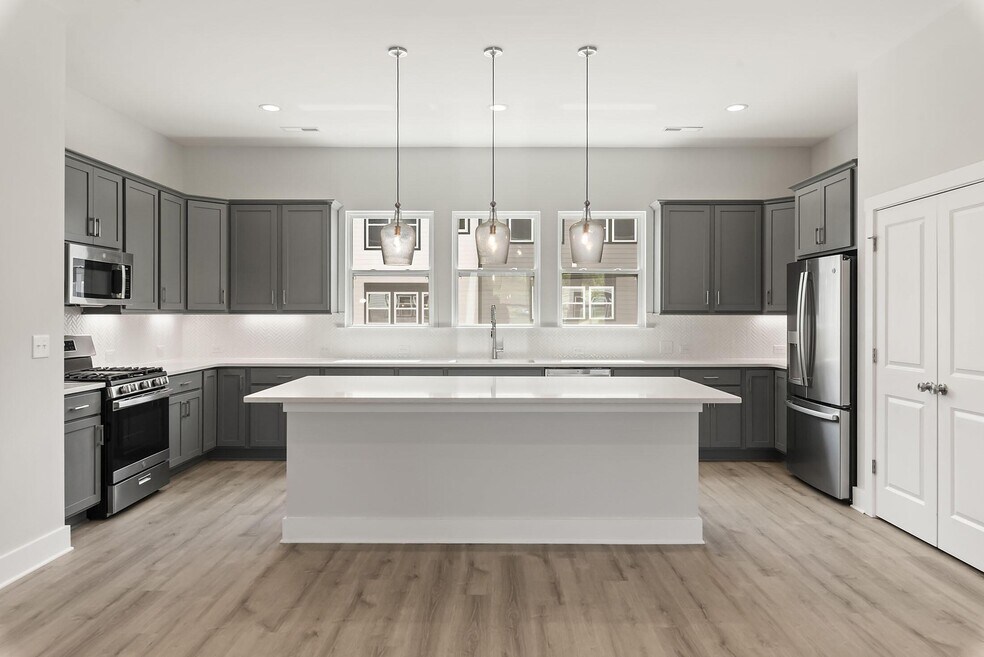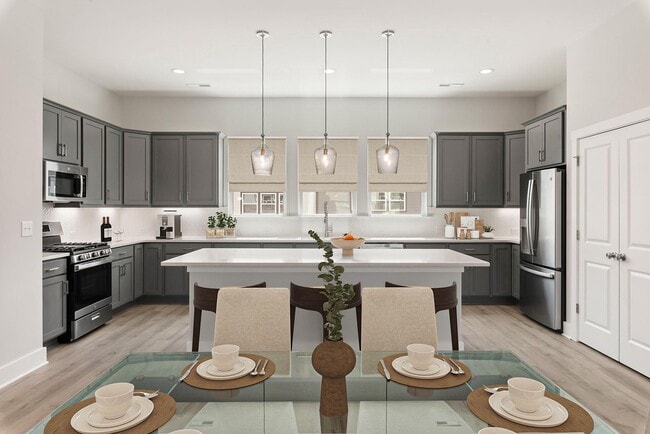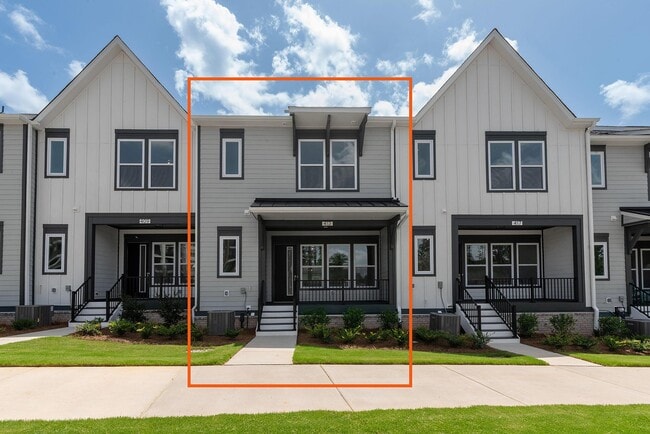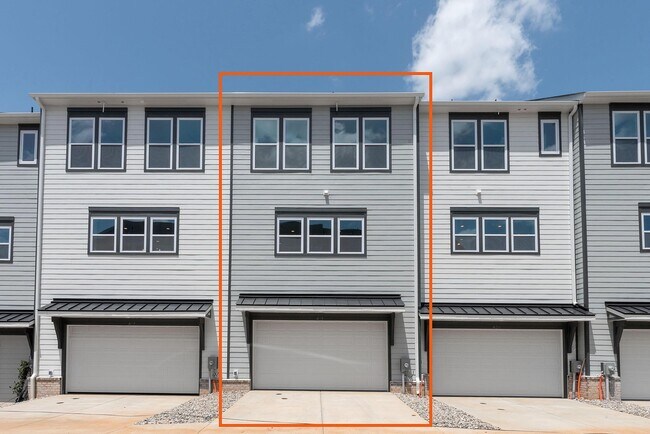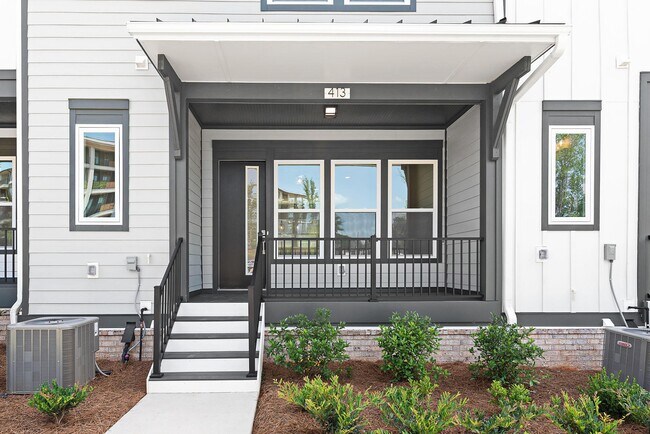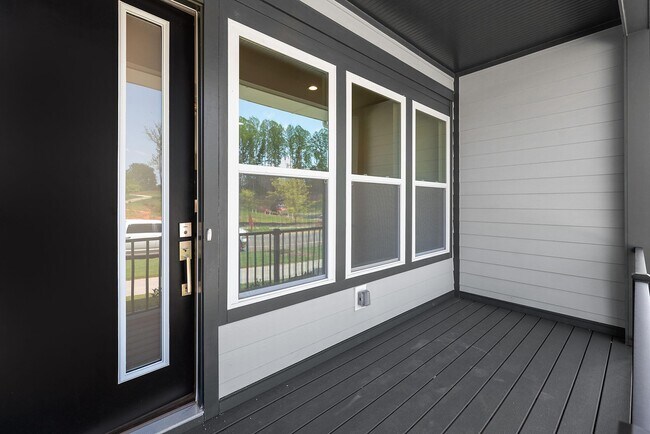
Estimated payment $2,821/month
About This Home
Home of the month! Lock in a reduced-rate 2-1 buydown, starting at 3.99% in year 1! Must finance through preferred lender; contact us for details. Enjoy 9' and 10' ceilings throughout this 3-story townhome. The first-floor includes a Flex room with half bath and closet, plus a 2-car side-by-side garage with storage closet. 3 bedrooms, 2 full baths, and 2 half baths, with nice open living space with 10' ceilings. The third floor includes all three bedrooms plus a laundry closet with a GE 2-in-1 washer/dryer combo included. A 52 ceiling fan is included in the Living room, Flex room and all bedrooms. Enjoy the spacious Kitchen with quartz counters, 42 painted cabinets, under-cabinet lighting, double trash pullout, large stainless undermount sink, GE stainless steel appliances with gas range and French door refrigerator. Premier Suite has a walk-in closet; bathroom has a raised height vanity with quartz counters, tiled floor, and tiled shower. 2 bedrooms share a hall bath, which has a quartz counter, white cabinet, and tiled floors. LVP flooring throughout the first and second floors plus the third floor hallway. Oak treads on all stairs. Live minutes from LYNX Light Rail stops, UNC Charlotte, and more. Walk/bike on the Toby Creek Greenway, located at the end of the street.
Builder Incentives
2-1 reduced rate buydown: Lock in 3.99% in YR 1 on townhomes # 13 & 14, 4.99% in YR 2, 5.99% YRS 3–30. Or receive up to $10,000 of cash at closing on select townhomes when you finance through a preferred lender. Conditions apply.
Sales Office
| Monday |
1:00 PM - 6:00 PM
|
| Tuesday |
11:00 AM - 6:00 PM
|
| Wednesday |
11:00 AM - 6:00 PM
|
| Thursday |
11:00 AM - 6:00 PM
|
| Friday |
11:00 AM - 6:00 PM
|
| Saturday |
11:00 AM - 6:00 PM
|
| Sunday |
1:00 PM - 6:00 PM
|
Townhouse Details
Home Type
- Townhome
HOA Fees
- $245 Monthly HOA Fees
Parking
- 2 Car Garage
Home Design
- New Construction
Interior Spaces
- 3-Story Property
Bedrooms and Bathrooms
- 3 Bedrooms
Community Details
- Greenbelt
Map
Other Move In Ready Homes in Brixton
About the Builder
- 417 Prine Place Unit BRX0013
- 413 Prine Place Unit BRX0014
- Brixton
- 405 Nathaniel Way Unit BRX0061
- 409 Nathaniel Way Unit BRX0062
- 413 Nathaniel Way Unit BRX0063
- 320 Ferebee Place Unit BRX0021
- Clark Village - Townhomes
- 1535 Rocky River Rd W
- 7904 Sansom Cir
- 343 Gray Dr
- 339 Gray Dr
- 307 Gray Dr
- 2302 Jordi Way
- 0 Mineral Springs Rd
- 8606 J M Keynes Dr
- Robin Creek
- 6637 Addax Way
- 6627 Addax Way
- 6623 Addax Way
