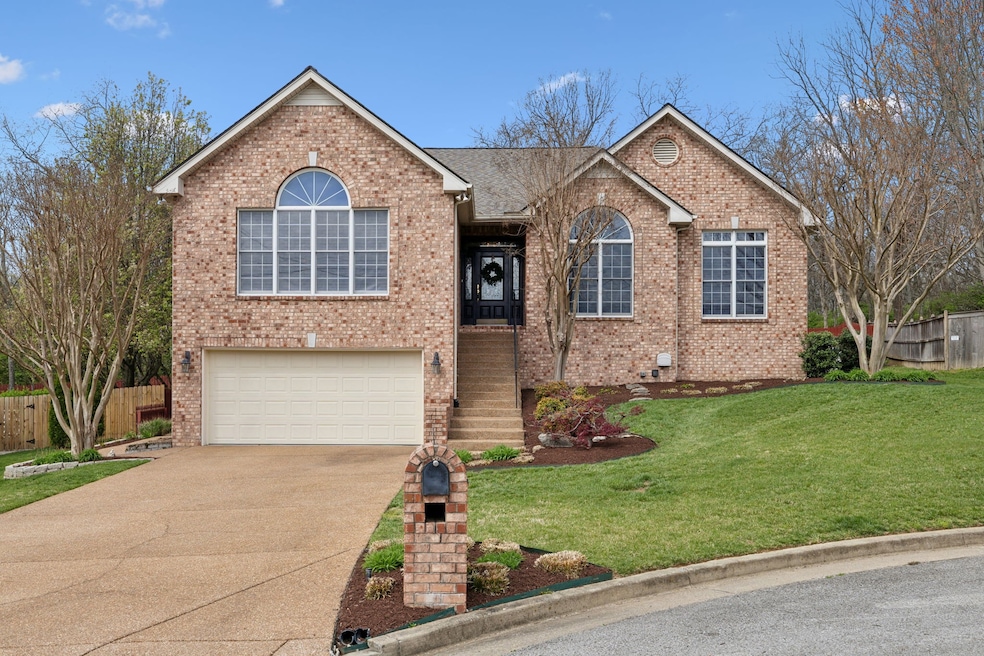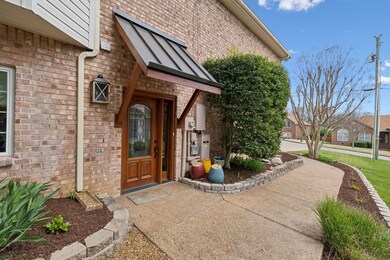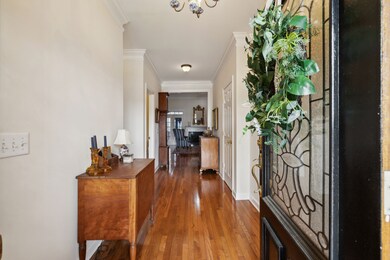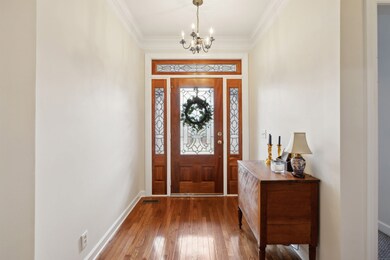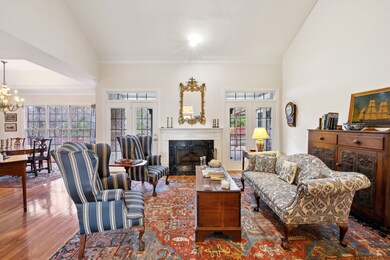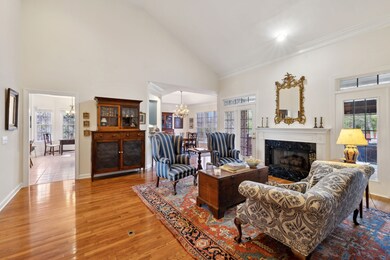
413 Roma Ct Nashville, TN 37211
Bradford Hills NeighborhoodEstimated payment $4,563/month
Highlights
- Deck
- Separate Formal Living Room
- 2 Car Attached Garage
- Traditional Architecture
- No HOA
- In-Law or Guest Suite
About This Home
Welcome to this beautiful 3 bedroom, 3.5 bath home, perfectly situated on a peaceful cul-de-sac. The main level features a spacious living area with vaulted ceilings that opens to the beautiful kitchen & dining room. A large den and 3 additional bedrooms are located on the main level. Enjoy the private backyard featuring a deck that’s perfect for gatherings or quiet relaxation. The outdoor space is ideal for hosting barbecues, gardening, or simply soaking up the serene surroundings. A standout feature in this home is the lower level with its own entrance to a potential in-law space or teen oasis, offering flexibility and privacy for multi-generational living. With convenient elevator access, you can effortlessly navigate between floors without the need for stairs. This downstairs space was thoughtfully completed in 2023, offering ample room to customize to your needs. Whether you envision an additional bedroom, a game room, or abundant storage, this area provides endless possibilities. There is an additional 1825 sqft of unfinished space that is not included in the square footage. Also a full house generator. You don't want to miss this remarkable home!
Listing Agent
Pilkerton Realtors Brokerage Phone: 6154036402 License #323284 Listed on: 04/03/2025

Home Details
Home Type
- Single Family
Est. Annual Taxes
- $3,246
Year Built
- Built in 2000
Lot Details
- 0.36 Acre Lot
- Lot Dimensions are 74 x 188
- Back Yard Fenced
- Sloped Lot
Parking
- 2 Car Attached Garage
- 4 Open Parking Spaces
- Driveway
Home Design
- Traditional Architecture
- Brick Exterior Construction
- Shingle Roof
Interior Spaces
- Property has 2 Levels
- Ceiling Fan
- Gas Fireplace
- Separate Formal Living Room
- Storage
- Fire and Smoke Detector
- Finished Basement
Kitchen
- <<microwave>>
- Dishwasher
- Disposal
Flooring
- Carpet
- Concrete
- Tile
Bedrooms and Bathrooms
- 3 Main Level Bedrooms
- In-Law or Guest Suite
Schools
- May Werthan Shayne Elementary School
- William Henry Oliver Middle School
- John Overton Comp High School
Utilities
- Cooling Available
- Central Heating
- High Speed Internet
- Cable TV Available
Additional Features
- Accessible Elevator Installed
- Deck
Community Details
- No Home Owners Association
- Brentwood / Nippers Corner Subdivision
Listing and Financial Details
- Assessor Parcel Number 17210001000
Map
Home Values in the Area
Average Home Value in this Area
Tax History
| Year | Tax Paid | Tax Assessment Tax Assessment Total Assessment is a certain percentage of the fair market value that is determined by local assessors to be the total taxable value of land and additions on the property. | Land | Improvement |
|---|---|---|---|---|
| 2024 | $3,246 | $111,075 | $22,500 | $88,575 |
| 2023 | $3,246 | $111,075 | $22,500 | $88,575 |
| 2022 | $3,246 | $111,075 | $22,500 | $88,575 |
| 2021 | $3,280 | $111,075 | $22,500 | $88,575 |
| 2020 | $3,419 | $90,250 | $17,750 | $72,500 |
| 2019 | $2,486 | $90,250 | $17,750 | $72,500 |
| 2018 | $2,486 | $90,250 | $17,750 | $72,500 |
| 2017 | $2,486 | $90,250 | $17,750 | $72,500 |
| 2016 | $2,610 | $66,525 | $15,000 | $51,525 |
| 2015 | $2,610 | $66,525 | $15,000 | $51,525 |
| 2014 | $2,610 | $66,525 | $15,000 | $51,525 |
Property History
| Date | Event | Price | Change | Sq Ft Price |
|---|---|---|---|---|
| 06/07/2025 06/07/25 | Pending | -- | -- | -- |
| 05/28/2025 05/28/25 | Price Changed | $775,000 | -1.7% | $244 / Sq Ft |
| 05/06/2025 05/06/25 | Price Changed | $788,500 | -1.3% | $248 / Sq Ft |
| 04/03/2025 04/03/25 | For Sale | $798,500 | -- | $251 / Sq Ft |
Purchase History
| Date | Type | Sale Price | Title Company |
|---|---|---|---|
| Warranty Deed | $475,500 | None Available | |
| Warranty Deed | $241,594 | Realty Title & Escrow Co Inc | |
| Warranty Deed | $80,000 | -- |
Mortgage History
| Date | Status | Loan Amount | Loan Type |
|---|---|---|---|
| Open | $200,000 | Credit Line Revolving | |
| Open | $380,400 | New Conventional | |
| Previous Owner | $295,000 | Future Advance Clause Open End Mortgage | |
| Previous Owner | $59,000 | Unknown | |
| Previous Owner | $68,000 | No Value Available | |
| Previous Owner | $357,000 | Construction |
Similar Homes in the area
Source: Realtracs
MLS Number: 2812174
APN: 172-10-0-010
- 400 Roma Ct
- 1452 Wexford Downs Ln
- 508 Ceret Alley
- 1817 Apple Ridge Cir
- 1444 Wexford Downs Ln
- 5616 Cedar Rock Dr
- 6020 Mount Pisgah Rd
- 1217 Wexford Downs Ln
- 6236 Palomar Ct
- 6644 Christiansted Ln
- 126 Misty Pines Cir
- 125 Misty Pines Cir
- 612 Mt Pisgah Ct
- 5976 Edmondson Pike
- 1004 Sycamore Estates
- 5113 Ravens Glen
- 2821 Brentwood Knoll Ct
- 6509 Windy Hill Ct
- 325 Swynford Ct
- 6312 Palomar Ct
