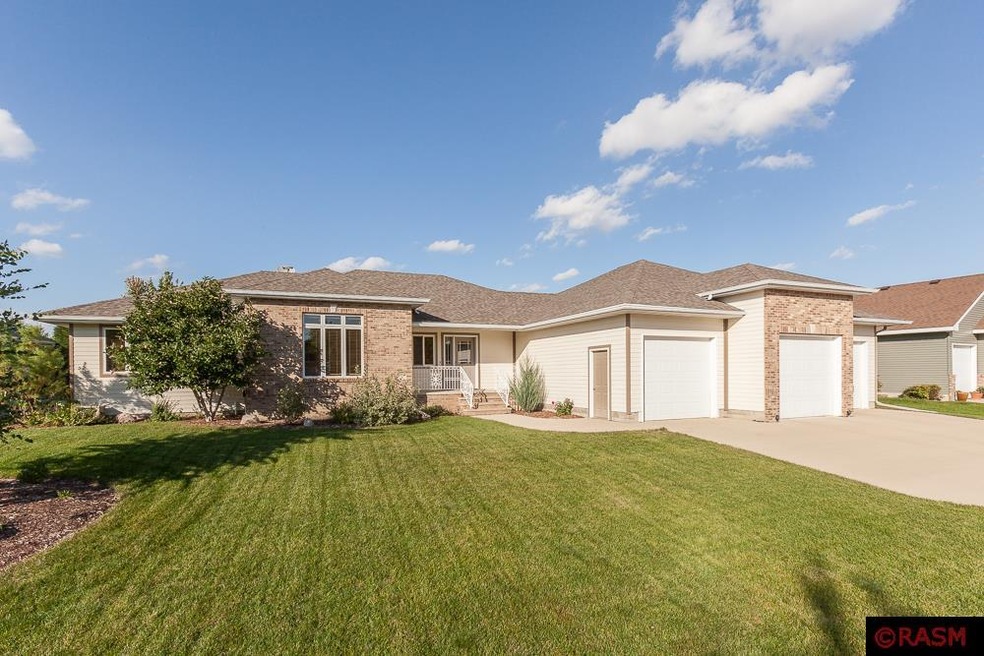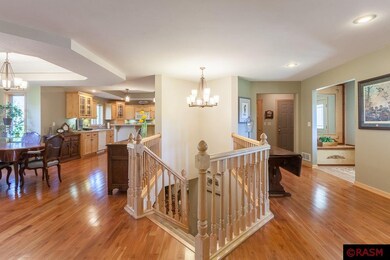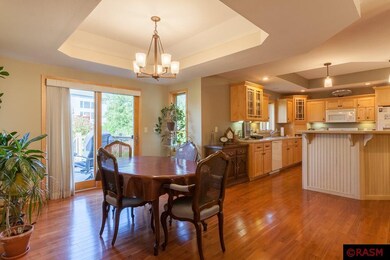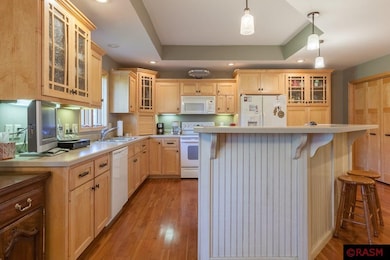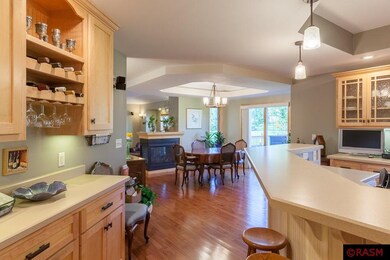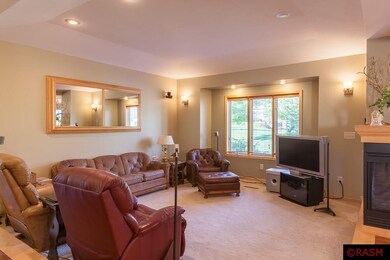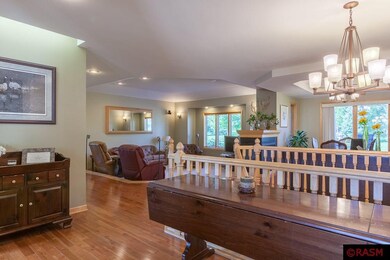
413 S Brook Cir Mankato, MN 56001
Buscher Park NeighborhoodEstimated Value: $494,318 - $600,000
Highlights
- Open Floorplan
- Wood Flooring
- Eat-In Kitchen
- Deck
- 3 Car Attached Garage
- Wet Bar
About This Home
As of June 2016Spacious, 2004 built, rambler with over 3,700 square feet of finished living space. The main floor features a sunken living room with three-sided gas fireplace, dining area with unique ceiling feature, kitchen with maple cabinets, hardwood flooring, large pantry, & wet bar with built-in wine rack. Through the sliding glass door just off the dining room is a 12' x 14' cedar deck and access to the back yard and paver patio & fire-pit. Also on the main level is the master suite which includes a large walk-in closet and master bath with a jacuzzi tub and separate shower. The lower level features a spacious family room with wet bar, 2 additional bedrooms, full bath & utility/storage room. Additional features of the home include: 1,382 square foot, triple-stall garage which is finished & heated and also has a set of stairs for access to the basement, cement board siding with brick accent, main floor laundry and professionally landscaped lawn. All appliances are included with the home. Rental license is good through 12/31/16. Please call today for a private showing.
Last Agent to Sell the Property
JBEAL REAL ESTATE GROUP License #20276087 Listed on: 09/21/2015
Last Buyer's Agent
Non Member
Non-Member
Home Details
Home Type
- Single Family
Est. Annual Taxes
- $5,830
Year Built
- 2004
Lot Details
- 0.34 Acre Lot
- Lot Dimensions are 100 x 99 x 148 x 148
- Landscaped
Home Design
- Poured Concrete
- Frame Construction
- Asphalt Shingled Roof
- Stone Exterior Construction
- Cement Board or Planked
Interior Spaces
- 1-Story Property
- Open Floorplan
- Wet Bar
- Woodwork
- Ceiling Fan
- Gas Fireplace
- Window Treatments
- Dining Room
- Wood Flooring
Kitchen
- Eat-In Kitchen
- Range
- Dishwasher
- Kitchen Island
- Disposal
Bedrooms and Bathrooms
- 4 Bedrooms
- Walk-In Closet
- Bathroom on Main Level
Laundry
- Dryer
- Washer
Finished Basement
- Basement Fills Entire Space Under The House
- Sump Pump
- Basement Window Egress
Home Security
- Carbon Monoxide Detectors
- Fire and Smoke Detector
Parking
- 3 Car Attached Garage
- Garage Door Opener
- Driveway
Eco-Friendly Details
- Air Exchanger
Outdoor Features
- Deck
- Patio
Utilities
- Forced Air Heating and Cooling System
- Gas Water Heater
- Water Softener is Owned
Listing and Financial Details
- Assessor Parcel Number R01.09.30.253.004
Ownership History
Purchase Details
Home Financials for this Owner
Home Financials are based on the most recent Mortgage that was taken out on this home.Purchase Details
Home Financials for this Owner
Home Financials are based on the most recent Mortgage that was taken out on this home.Purchase Details
Home Financials for this Owner
Home Financials are based on the most recent Mortgage that was taken out on this home.Similar Homes in Mankato, MN
Home Values in the Area
Average Home Value in this Area
Purchase History
| Date | Buyer | Sale Price | Title Company |
|---|---|---|---|
| Anwary Afroza | $358,000 | Stewart Title | |
| Werth Chad E | -- | Stewart Title | |
| Werth Chad E | $326,000 | Stewart Title | |
| Monson Gay | $330,000 | -- |
Mortgage History
| Date | Status | Borrower | Loan Amount |
|---|---|---|---|
| Open | Anwary Afroza | $193,000 | |
| Previous Owner | Werth Chad E | $326,000 | |
| Previous Owner | Monson Gay F | $312,500 | |
| Previous Owner | Monson Phyllis J | $265,000 | |
| Previous Owner | Monson Phyllis J | $33,800 | |
| Previous Owner | Monson Gay | $264,000 | |
| Previous Owner | Merseth Timothy D | $50,000 | |
| Previous Owner | Merseth Timothy D | $35,000 | |
| Previous Owner | Merseth Timothy D | $237,000 | |
| Previous Owner | Merseth Timothy D | $50,000 |
Property History
| Date | Event | Price | Change | Sq Ft Price |
|---|---|---|---|---|
| 06/01/2016 06/01/16 | Sold | $326,000 | -9.4% | $86 / Sq Ft |
| 04/27/2016 04/27/16 | Pending | -- | -- | -- |
| 09/21/2015 09/21/15 | For Sale | $359,900 | -- | $95 / Sq Ft |
Tax History Compared to Growth
Tax History
| Year | Tax Paid | Tax Assessment Tax Assessment Total Assessment is a certain percentage of the fair market value that is determined by local assessors to be the total taxable value of land and additions on the property. | Land | Improvement |
|---|---|---|---|---|
| 2024 | $5,830 | $511,900 | $59,800 | $452,100 |
| 2023 | $5,664 | $517,000 | $59,800 | $457,200 |
| 2022 | $5,132 | $483,700 | $59,800 | $423,900 |
| 2021 | $5,086 | $404,900 | $59,800 | $345,100 |
| 2020 | $4,846 | $381,700 | $59,800 | $321,900 |
| 2019 | $4,570 | $381,700 | $59,800 | $321,900 |
| 2018 | $4,330 | $360,600 | $59,800 | $300,800 |
| 2017 | $3,912 | $344,900 | $59,800 | $285,100 |
| 2016 | $3,978 | $327,800 | $59,800 | $268,000 |
| 2015 | $38 | $327,800 | $59,800 | $268,000 |
| 2014 | $3,702 | $940,200 | $179,400 | $760,800 |
Agents Affiliated with this Home
-
Jason Beal

Seller's Agent in 2016
Jason Beal
JBEAL REAL ESTATE GROUP
(507) 381-1060
11 in this area
196 Total Sales
-
Kevin Regan
K
Seller Co-Listing Agent in 2016
Kevin Regan
TRUE REAL ESTATE
(507) 304-2921
40 Total Sales
-
N
Buyer's Agent in 2016
Non Member
Non-Member
Map
Source: REALTOR® Association of Southern Minnesota
MLS Number: 7009685
APN: R01-09-30-253-004
- 109 Sienna Ct
- 108 Ella Ct
- 101 Sienna Ct
- TBD S Brook Way
- 100 Park Place
- 113 Sienna Cir
- 113 113 Sienna Cir
- 109 S Brook Cir
- 109 109 South Brook Cir
- 213 Rosewood Dr
- 0 Tbd South Brook Way
- 204 204 Mayan Way
- 200 Mayan Way
- 112 Rosewood Dr Unit 108 Rosewood Drive
- 215 Essex Rd
- 121 121 Hidden Oaks Cir
- TBD Woodridge
- 121 Paddington Pkwy
- 105 Viking Ct
- 20206 Monks Ave
- 413 S Brook Cir
- 413 Southbrook Cir
- 413 413 South Brook Cir
- 409 Southbrook Cir
- 417 Southbrook Cir
- 213 Victoria Blvd
- 217 Victoria Blvd
- 405 405 South Brook Cir
- 421 421 South Brook Cir
- 421 Southbrook Cir
- 405 Southbrook Cir
- 405 S Brook Cir
- 408 Southbrook Cir
- 404 Southbrook Cir
- 209 Victoria Blvd
- 221 Victoria Blvd
- 221 221 Victoria Blvd
- 404 404 South Brook Cir
- 412 Southbrook Cir
- 412 S Brook Cir
