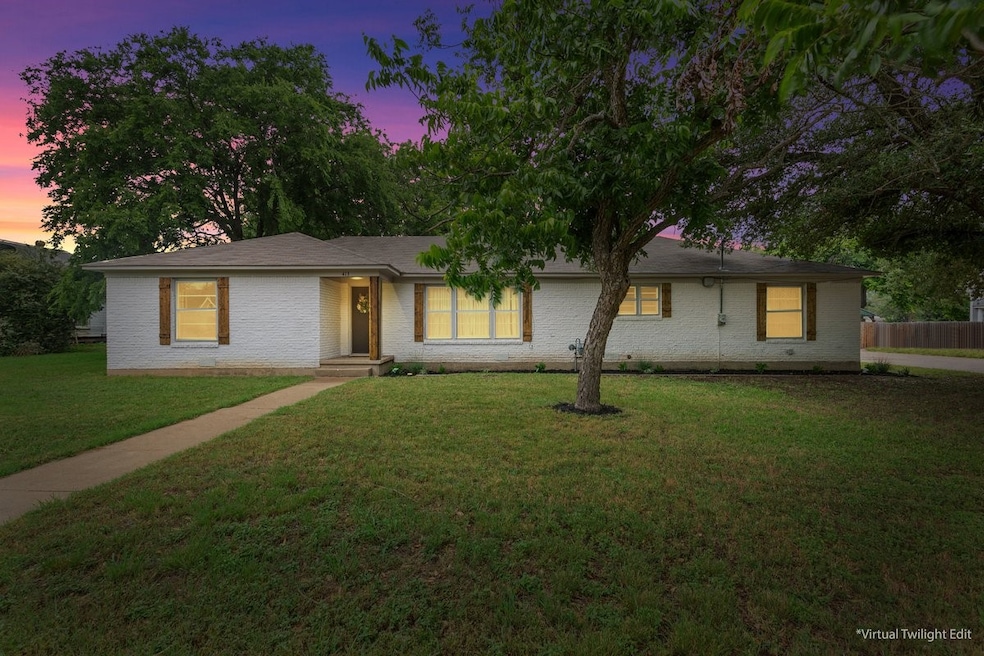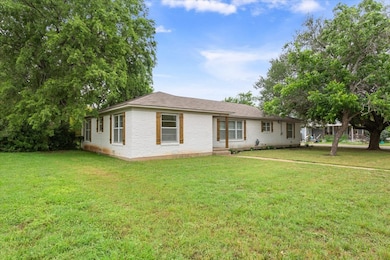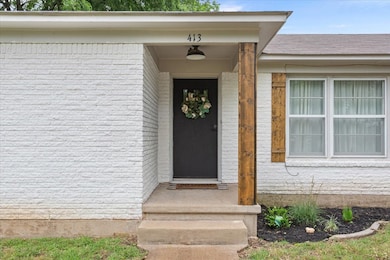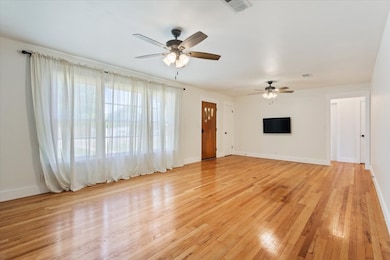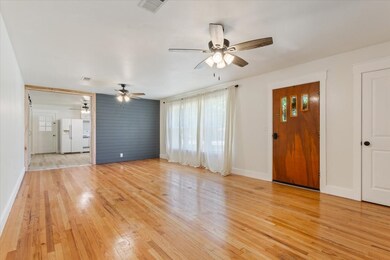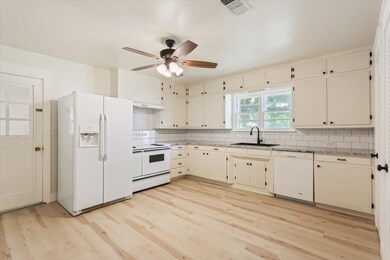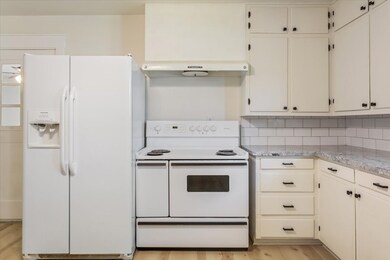
413 S Tyler St Mc Gregor, TX 76657
Estimated payment $2,342/month
Highlights
- Ranch Style House
- Wood Flooring
- Covered patio or porch
- McGregor Primary School Rated A-
- Granite Countertops
- Double Oven
About This Home
Welcome to this beautiful single-story home featuring 3 bedrooms, 2 bathrooms, a spacious den, and a bonus playroom—perfect for flexible living! Step inside to find hardwood floors, charming wood paneling, and an abundance of natural light throughout. The kitchen boasts granite countertops, subway tile backsplash, and a fresh, modern feel. Outside, enjoy a generously sized backyard with mature trees and a large covered patio—ideal for gatherings or relaxing in the shade. Located just minutes from local schools and parks, this home offers both space and convenience.
Home Details
Home Type
- Single Family
Est. Annual Taxes
- $6,162
Year Built
- Built in 1955
Home Design
- Ranch Style House
- Traditional Architecture
- Brick Exterior Construction
- Pillar, Post or Pier Foundation
- Slab Foundation
- Composition Roof
Interior Spaces
- 2,141 Sq Ft Home
- Ceiling Fan
Kitchen
- Double Oven
- Electric Range
- Ice Maker
- Dishwasher
- Granite Countertops
Flooring
- Wood
- Tile
- Vinyl Plank
Bedrooms and Bathrooms
- 4 Bedrooms
- 2 Full Bathrooms
- Double Vanity
Parking
- 2 Detached Carport Spaces
- Converted Garage
- Driveway
Schools
- Mcgregor Elementary School
- Mcgregor High School
Utilities
- Central Heating and Cooling System
- Heating System Uses Natural Gas
- Vented Exhaust Fan
Additional Features
- Covered patio or porch
- 0.26 Acre Lot
Community Details
- Liberty Ranch Pud Phase Three Subdivision
Listing and Financial Details
- Legal Lot and Block A7 / I
- Assessor Parcel Number 137352
Map
Home Values in the Area
Average Home Value in this Area
Tax History
| Year | Tax Paid | Tax Assessment Tax Assessment Total Assessment is a certain percentage of the fair market value that is determined by local assessors to be the total taxable value of land and additions on the property. | Land | Improvement |
|---|---|---|---|---|
| 2024 | $5,391 | $252,080 | $21,620 | $230,460 |
| 2023 | $3,979 | $212,010 | $21,620 | $190,390 |
| 2022 | $4,559 | $217,000 | $18,750 | $198,250 |
| 2021 | $4,476 | $189,260 | $17,020 | $172,240 |
| 2020 | $4,253 | $169,390 | $14,720 | $154,670 |
| 2019 | $4,152 | $162,390 | $14,030 | $148,360 |
| 2018 | $3,814 | $151,710 | $13,340 | $138,370 |
| 2017 | $3,499 | $134,410 | $12,770 | $121,640 |
| 2016 | $3,331 | $131,650 | $12,420 | $119,230 |
| 2015 | $2,854 | $116,340 | $12,190 | $104,150 |
| 2014 | $2,854 | $108,330 | $11,960 | $96,370 |
Property History
| Date | Event | Price | Change | Sq Ft Price |
|---|---|---|---|---|
| 05/22/2025 05/22/25 | For Sale | $330,000 | +120.0% | $154 / Sq Ft |
| 04/26/2021 04/26/21 | Sold | -- | -- | -- |
| 03/27/2021 03/27/21 | Pending | -- | -- | -- |
| 03/19/2021 03/19/21 | For Sale | $150,000 | -- | $83 / Sq Ft |
Purchase History
| Date | Type | Sale Price | Title Company |
|---|---|---|---|
| Vendors Lien | -- | None Available | |
| Vendors Lien | -- | None Available | |
| Warranty Deed | -- | None Available |
Mortgage History
| Date | Status | Loan Amount | Loan Type |
|---|---|---|---|
| Open | $162,011 | FHA | |
| Previous Owner | $106,043 | FHA |
Similar Homes in Mc Gregor, TX
Source: North Texas Real Estate Information Systems (NTREIS)
MLS Number: 20942582
APN: 34-132000-000500-1
- 1003 W 2nd St
- 716 S Main St Unit 718
- 352 Evening Star
- 611 6th St
- 3401 Beutel Rd
- 260 Brettwood Dr
- 11125 Solar St
- 9821 Chapel Rd
- 9515 Stony Point Dr
- 1700 Breezy Dr
- 1904 Ramada Dr
- 8919 Whippoorwill Dr
- 1500-1549 Western Oaks Dr
- 9000 Chapel Rd
- 656 Falcon Dr
- 2301 Woodgate Dr
- 9114 Royal Ln
- 814 Majestic Dr
- 125 Pleasant Grove Ln
- 1025 Zenyatta Dr
