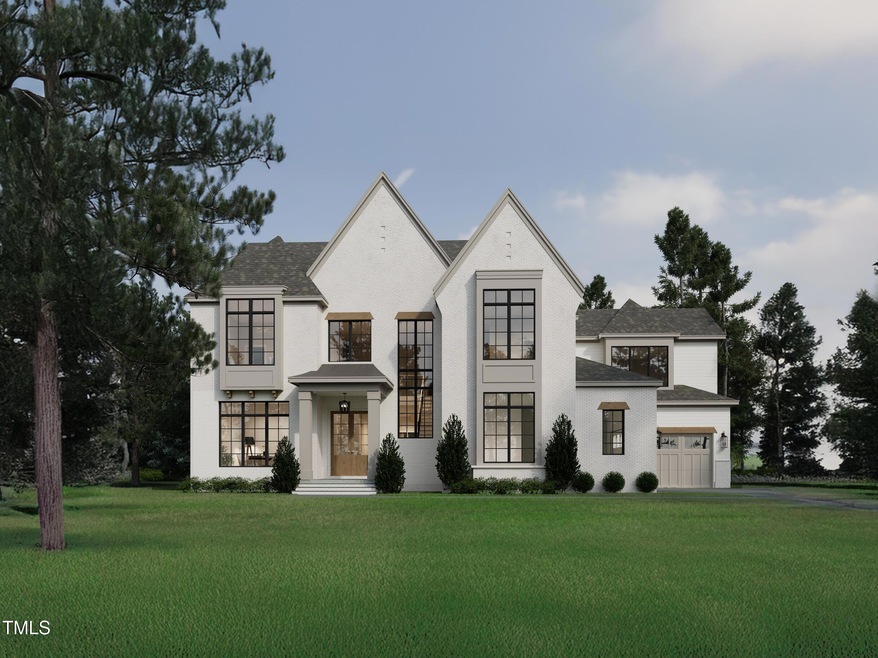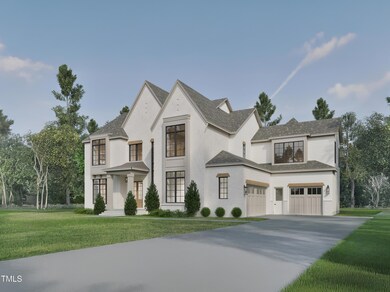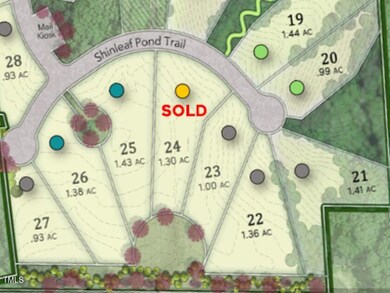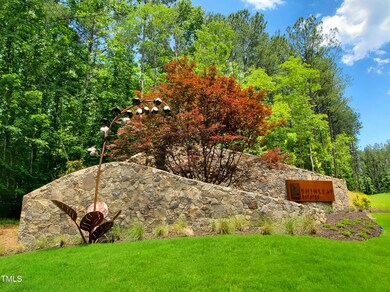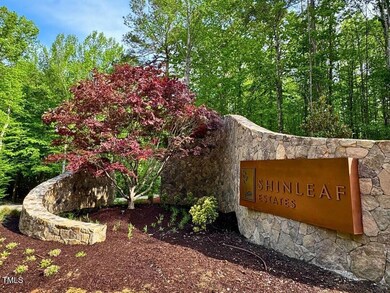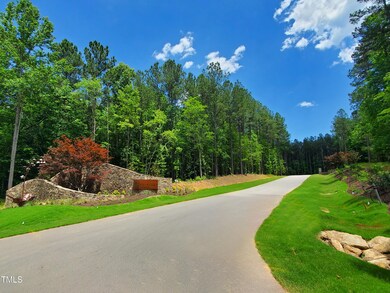
413 Shinleaf Pond Trail Raleigh, NC 27614
Falls Lake NeighborhoodHighlights
- Boat Ramp
- New Construction
- Open Floorplan
- Brassfield Elementary School Rated A-
- Built-In Refrigerator
- Family Room with Fireplace
About This Home
As of July 2025This striking custom-designed residence by Homestead Building Company was just Pre-Sold in the prestigious community of Shinleaf Estates in North Raleigh! Designed for elevated living, the vaulted Family Room anchors the home with a triple set of metal-framed French doors with the center set opening to the Phantom Screen Porch. This dramatic central space seamlessly connects to the Chef's Kitchen, anchored by a large island, and the spacious Dining Room, while a separate Scullery adds functional elegance. Main floor living also includes a Study, Den (or second Office), and an Owner's Suite with spa-inspired Bath. Upstairs features three ensuite Bedrooms, a Rec Room, and an open overlook to the Foyer below. Outdoor living is highlighted by the Screened Rear Porch with Fireplace and space for a future Pool. Unfinished walk-in Attic space provides for future expansion. With refined craftsmanship and thoughtful design throughout, this home reflects the quality and detail synonymous with luxury living in Shinleaf Estates.
Last Agent to Sell the Property
Coldwell Banker HPW License #166206 Listed on: 05/30/2025
Home Details
Home Type
- Single Family
Est. Annual Taxes
- $1,552
Year Built
- Built in 2025 | New Construction
Lot Details
- 1.3 Acre Lot
- Lot Dimensions are 245 x 434 x 86 x 365
- Property fronts a private road
- North Facing Home
- Landscaped
- Level Lot
- Corners Of The Lot Have Been Marked
- Cleared Lot
- Private Yard
- Back Yard
- Property is zoned R-80W
HOA Fees
- $175 Monthly HOA Fees
Parking
- 3 Car Attached Garage
- Inside Entrance
- Garage Door Opener
- Private Driveway
Home Design
- Home is estimated to be completed on 5/30/26
- Transitional Architecture
- Brick Exterior Construction
- Block Foundation
- Architectural Shingle Roof
- Lap Siding
Interior Spaces
- 4,873 Sq Ft Home
- 2-Story Property
- Open Floorplan
- Crown Molding
- Smooth Ceilings
- High Ceiling
- Ceiling Fan
- Gas Log Fireplace
- Insulated Windows
- French Doors
- Mud Room
- Entrance Foyer
- Family Room with Fireplace
- 2 Fireplaces
- Great Room
- Dining Room
- Home Office
- Recreation Room
- Screened Porch
- Storage
- Smart Thermostat
- Attic
Kitchen
- Eat-In Kitchen
- Breakfast Bar
- Convection Oven
- Gas Range
- Range Hood
- Microwave
- Built-In Refrigerator
- Plumbed For Ice Maker
- Dishwasher
- Stainless Steel Appliances
- Kitchen Island
- Quartz Countertops
Flooring
- Wood
- Carpet
- Tile
Bedrooms and Bathrooms
- 4 Bedrooms
- Primary Bedroom on Main
- Walk-In Closet
- Double Vanity
- Private Water Closet
- Separate Shower in Primary Bathroom
- Walk-in Shower
Laundry
- Laundry Room
- Laundry on main level
- Sink Near Laundry
Basement
- Block Basement Construction
- Crawl Space
Outdoor Features
- Outdoor Fireplace
- Rain Gutters
Schools
- Pleasant Union Elementary School
- Wakefield Middle School
- Wakefield High School
Utilities
- Forced Air Heating and Cooling System
- Heating System Uses Natural Gas
- Underground Utilities
- Tankless Water Heater
- Septic Tank
- Septic System
- Phone Available
- Cable TV Available
Listing and Financial Details
- Home warranty included in the sale of the property
- Assessor Parcel Number 1801139999
Community Details
Overview
- Association fees include insurance, ground maintenance, road maintenance, storm water maintenance
- Shinleaf Estates HOA By Charleston Management Co Association, Phone Number (919) 847-3003
- Built by Homestead Building Company
- Shinleaf Estates Subdivision
Recreation
- Boat Ramp
Ownership History
Purchase Details
Home Financials for this Owner
Home Financials are based on the most recent Mortgage that was taken out on this home.Similar Homes in Raleigh, NC
Home Values in the Area
Average Home Value in this Area
Purchase History
| Date | Type | Sale Price | Title Company |
|---|---|---|---|
| Warranty Deed | $456,000 | None Listed On Document | |
| Warranty Deed | $456,000 | None Listed On Document |
Mortgage History
| Date | Status | Loan Amount | Loan Type |
|---|---|---|---|
| Open | $1,697,033 | VA | |
| Closed | $1,697,033 | VA |
Property History
| Date | Event | Price | Change | Sq Ft Price |
|---|---|---|---|---|
| 07/03/2025 07/03/25 | Sold | $2,160,211 | 0.0% | $443 / Sq Ft |
| 05/30/2025 05/30/25 | For Sale | $2,160,211 | -- | $443 / Sq Ft |
| 05/29/2025 05/29/25 | Pending | -- | -- | -- |
Tax History Compared to Growth
Tax History
| Year | Tax Paid | Tax Assessment Tax Assessment Total Assessment is a certain percentage of the fair market value that is determined by local assessors to be the total taxable value of land and additions on the property. | Land | Improvement |
|---|---|---|---|---|
| 2024 | $1,553 | $250,000 | $250,000 | $0 |
Agents Affiliated with this Home
-
John Young

Seller's Agent in 2025
John Young
Coldwell Banker HPW
(919) 271-8820
44 in this area
74 Total Sales
-
Leslie Young

Seller Co-Listing Agent in 2025
Leslie Young
Coldwell Banker HPW
(919) 280-5401
49 in this area
77 Total Sales
-
Peter Kim

Buyer's Agent in 2025
Peter Kim
Choice Residential Real Estate
(919) 695-5060
1 in this area
5 Total Sales
Map
Source: Doorify MLS
MLS Number: 10099573
APN: 1801.03-13-9999-000
- 404 Shinleaf Pond Trail
- 429 Shinleaf Pond Trail
- 7652 Falls Creek Ln
- 7640 Falls Creek Ln
- 7621 Falls Creek Ln
- 13417 New Light Rd
- 7436 Summer Tanager Trail
- 1520 Rock Dove Way
- 1513 Rock Dove Way
- 7308 River Glen Ct
- 1005 Hidden River Ct
- 1328 Mill Glen Cir
- 7212 Summer Tanager Trail
- 1217 Prairie Pond Cir
- 1128 Tacketts Pond Dr
- 1097 Tacketts Pond Dr
- 7100 Falls Glen Ct
- 7000 Millstone Ridge Ct
- 12724 Scenic Dr
- 1153 Four Wheel Dr
