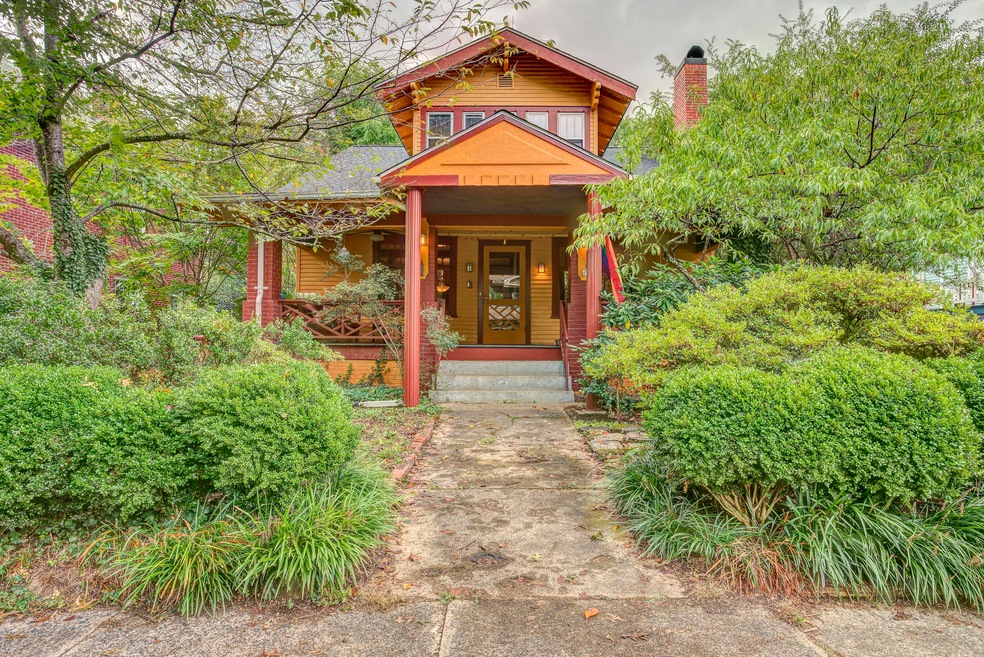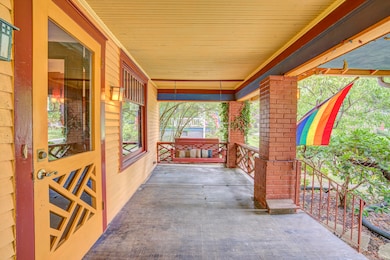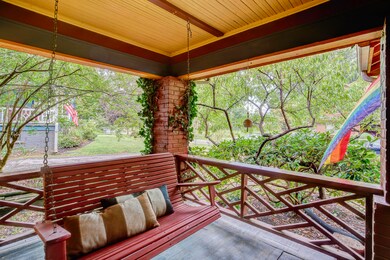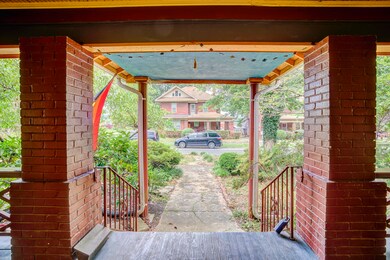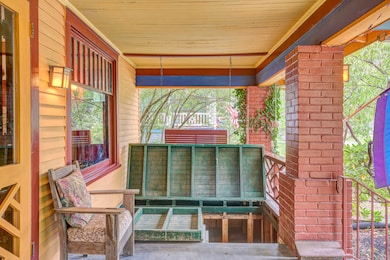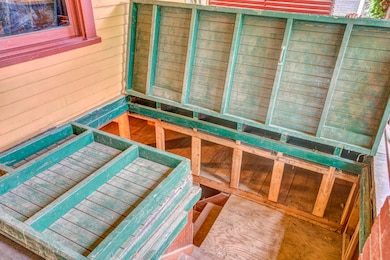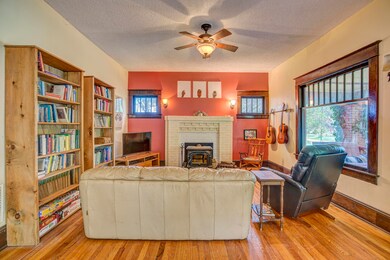
413 W Maple St Johnson City, TN 37604
South Side Johnson City NeighborhoodEstimated Value: $349,000 - $487,000
Highlights
- Craftsman Architecture
- Wood Burning Stove
- Main Floor Primary Bedroom
- South Side Elementary School Rated A
- Wood Flooring
- Workshop
About This Home
As of October 2020Tree Streets location in the 400 block. Roof was replaced in May 2020! Walk downtown or to Founders Park. Huge Picture Windows and original wood trim. Wood Floors and Private Fenced Back Yard! Walking distance to South Side Elementary School. House will be sold as is. Buyers/buyers agent to verify all information.
Last Agent to Sell the Property
Hurd Realty, LLC License #354489 Listed on: 09/19/2020
Home Details
Home Type
- Single Family
Est. Annual Taxes
- $1,389
Year Built
- Built in 1925
Lot Details
- Lot Dimensions are 50 x 140
- Back Yard Fenced
- Level Lot
- Historic Home
- Property is in average condition
- Property is zoned R 2
Parking
- Gravel Driveway
Home Design
- Craftsman Architecture
- Fixer Upper
- Block Foundation
- Plaster Walls
- Shingle Roof
- Wood Siding
Interior Spaces
- 3,495 Sq Ft Home
- 2-Story Property
- Wood Burning Stove
- Insulated Windows
- Window Treatments
- Living Room with Fireplace
Kitchen
- Eat-In Kitchen
- Gas Range
- Dishwasher
- Kitchen Island
- Laminate Countertops
Flooring
- Wood
- Laminate
- Tile
- Vinyl
Bedrooms and Bathrooms
- 5 Bedrooms
- Primary Bedroom on Main
- Cedar Closet
- Walk-In Closet
- 2 Full Bathrooms
- Soaking Tub
Laundry
- Laundry Room
- Dryer
- Washer
Partially Finished Basement
- Walk-Out Basement
- Exterior Basement Entry
- Dirt Floor
- Workshop
Home Security
- Storm Windows
- Storm Doors
Outdoor Features
- Front Porch
Schools
- South Side Elementary School
- Indian Trail Middle School
- Science Hill High School
Utilities
- Central Air
- Heating System Uses Natural Gas
- Heating System Uses Wood
- Furnace
- Sewer in Street
- Cable TV Available
Listing and Financial Details
- Assessor Parcel Number 054c K 009.00
Ownership History
Purchase Details
Home Financials for this Owner
Home Financials are based on the most recent Mortgage that was taken out on this home.Purchase Details
Home Financials for this Owner
Home Financials are based on the most recent Mortgage that was taken out on this home.Purchase Details
Purchase Details
Similar Homes in Johnson City, TN
Home Values in the Area
Average Home Value in this Area
Purchase History
| Date | Buyer | Sale Price | Title Company |
|---|---|---|---|
| Brantner Taylor M | $241,000 | None Available | |
| Garrett Michael | $93,900 | -- | |
| Johnson Glen | $125,000 | -- | |
| Boles Anne M | $16,500 | -- |
Mortgage History
| Date | Status | Borrower | Loan Amount |
|---|---|---|---|
| Open | Brantner Taylor M | $192,800 | |
| Previous Owner | Garrett Michael D | $25,000 | |
| Previous Owner | Boles Anne M | $84,500 |
Property History
| Date | Event | Price | Change | Sq Ft Price |
|---|---|---|---|---|
| 10/27/2020 10/27/20 | Sold | $241,000 | +10.0% | $69 / Sq Ft |
| 09/22/2020 09/22/20 | Pending | -- | -- | -- |
| 09/19/2020 09/19/20 | For Sale | $219,000 | -- | $63 / Sq Ft |
Tax History Compared to Growth
Tax History
| Year | Tax Paid | Tax Assessment Tax Assessment Total Assessment is a certain percentage of the fair market value that is determined by local assessors to be the total taxable value of land and additions on the property. | Land | Improvement |
|---|---|---|---|---|
| 2024 | $1,389 | $81,200 | $6,425 | $74,775 |
| 2022 | $957 | $44,500 | $3,675 | $40,825 |
| 2021 | $1,453 | $37,450 | $3,675 | $33,775 |
| 2020 | $1,445 | $37,450 | $3,675 | $33,775 |
| 2019 | $804 | $37,450 | $3,675 | $33,775 |
| 2018 | $1,443 | $33,800 | $3,675 | $30,125 |
| 2017 | $1,443 | $33,800 | $3,675 | $30,125 |
| 2016 | $1,436 | $33,800 | $3,675 | $30,125 |
| 2015 | $1,301 | $33,800 | $3,675 | $30,125 |
| 2014 | $1,217 | $33,800 | $3,675 | $30,125 |
Agents Affiliated with this Home
-
Shannon Clark
S
Seller's Agent in 2020
Shannon Clark
Hurd Realty, LLC
(423) 232-8855
7 in this area
29 Total Sales
-
Greg Cox
G
Buyer's Agent in 2020
Greg Cox
BERKSHIRE HATHAWAY GREG COX REAL ESTATE
(423) 791-3331
8 in this area
178 Total Sales
Map
Source: Tennessee/Virginia Regional MLS
MLS Number: 9913235
APN: 054C-K-009.00
- 423 W Maple St
- 421 W Locust St
- 400 W Poplar St
- 306 W Chestnut St
- 200 E Main St Unit 5
- 115 W Poplar St
- 102 W Locust St
- 112 W Chestnut St
- 110 W Chestnut St
- 305 Hamilton St
- 1105 Division St
- 302 Wilson Ave
- 118 Boyd St
- 313 Peach Blossom Ct
- 1200 Grover St
- 405 W Magnolia Ave
- 114 E Highland Rd
- 600 University Pkwy
- 908 Afton St
- 211 University Pkwy Unit 1
- 413 W Maple St
- 411 W Maple St
- 415 W Maple St
- 409 W Maple St
- 417 W Maple St
- 407 W Maple St
- 414 W Pine St
- 410 W Pine St
- 0 Trinity at 410 W Maple Street 4 Unit 7652616-11413360
- 410 W Maple St
- 410 W Maple St Unit 5
- 410 W Maple St
- 416 W Pine St
- 412 W Pine St
- 405 W Maple St
- 418 W Pine St
- 408 W Maple St
- 421 W Maple St
- 420 W Pine St
- 418 W Maple St
