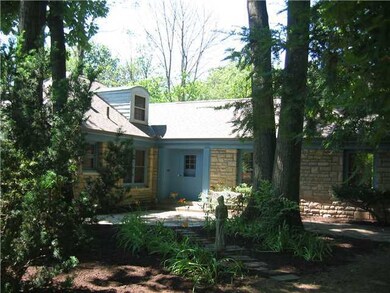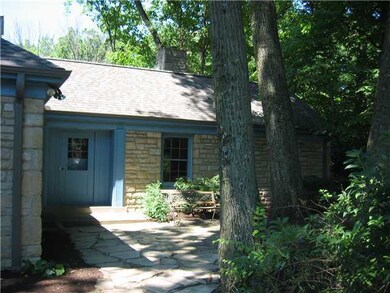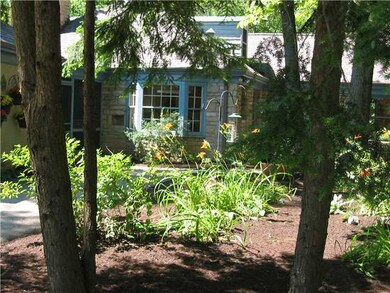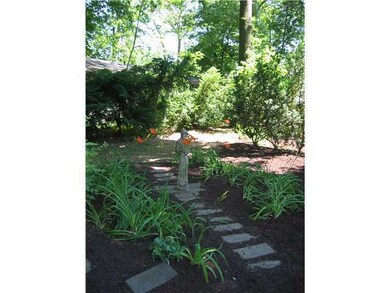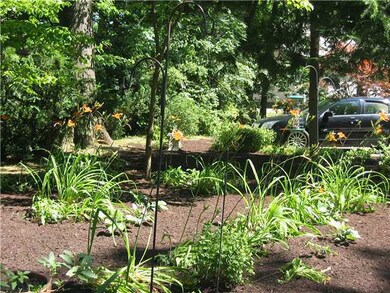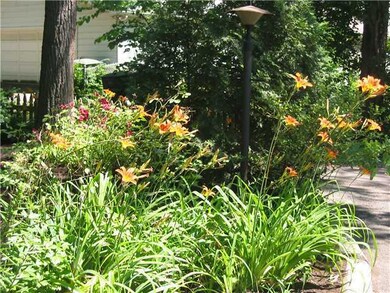
413 Walhalla Rd Columbus, OH 43202
Clintonville NeighborhoodHighlights
- Cape Cod Architecture
- Screened Porch
- Storm Windows
- Main Floor Primary Bedroom
- Attached Garage
- Patio
About This Home
As of June 2020Walhalla Ravine! Custom built Cape w/ 2000+ sq ft! New roof! New gutters! New A/C unit! New screened porch! Original charm & character have been lovingly preserved. Huge living room & big din room, large master BR all w/ parquet floors. Has original kitch, designed by owner & featured in Better Homes & Gardens (70's). A sleek design & top quality back in the day w/ cabinet fridge & freezer, 2 ovens, pull-outs. Breezeway from gar to kitch. 1st floor laundry. So fun to see!!
Last Agent to Sell the Property
Karen Dibert
Coldwell Banker Realty License #377191 Listed on: 06/19/2013
Home Details
Home Type
- Single Family
Est. Annual Taxes
- $4,682
Year Built
- Built in 1950
Parking
- Attached Garage
Home Design
- Cape Cod Architecture
- Block Foundation
- Wood Siding
- Stone Exterior Construction
Interior Spaces
- 2,073 Sq Ft Home
- 1.5-Story Property
- Central Vacuum
- Wood Burning Fireplace
- Insulated Windows
- Screened Porch
- Storm Windows
- Laundry on lower level
Kitchen
- Electric Range
- Dishwasher
Bedrooms and Bathrooms
- 3 Bedrooms | 2 Main Level Bedrooms
- Primary Bedroom on Main
Basement
- Partial Basement
- Recreation or Family Area in Basement
- Crawl Space
Outdoor Features
- Patio
Utilities
- Forced Air Heating and Cooling System
- Heating System Uses Gas
- Hot Water Heating System
Community Details
- Property is near a ravine
Listing and Financial Details
- Assessor Parcel Number 010-008558
Ownership History
Purchase Details
Home Financials for this Owner
Home Financials are based on the most recent Mortgage that was taken out on this home.Purchase Details
Home Financials for this Owner
Home Financials are based on the most recent Mortgage that was taken out on this home.Purchase Details
Similar Homes in Columbus, OH
Home Values in the Area
Average Home Value in this Area
Purchase History
| Date | Type | Sale Price | Title Company |
|---|---|---|---|
| Survivorship Deed | $500,000 | Amerititle | |
| Executors Deed | $277,000 | None Available | |
| Deed | -- | -- |
Mortgage History
| Date | Status | Loan Amount | Loan Type |
|---|---|---|---|
| Open | $58,939 | Credit Line Revolving | |
| Open | $400,000 | New Conventional | |
| Closed | $221,600 | Purchase Money Mortgage | |
| Previous Owner | $75,000 | Credit Line Revolving | |
| Previous Owner | $102,000 | Credit Line Revolving |
Property History
| Date | Event | Price | Change | Sq Ft Price |
|---|---|---|---|---|
| 03/27/2025 03/27/25 | Off Market | $277,000 | -- | -- |
| 06/12/2020 06/12/20 | Sold | $500,000 | 0.0% | $211 / Sq Ft |
| 06/02/2020 06/02/20 | Pending | -- | -- | -- |
| 04/23/2020 04/23/20 | For Sale | $500,000 | +80.5% | $211 / Sq Ft |
| 07/30/2013 07/30/13 | Sold | $277,000 | -7.6% | $134 / Sq Ft |
| 06/30/2013 06/30/13 | Pending | -- | -- | -- |
| 06/19/2013 06/19/13 | For Sale | $299,900 | -- | $145 / Sq Ft |
Tax History Compared to Growth
Tax History
| Year | Tax Paid | Tax Assessment Tax Assessment Total Assessment is a certain percentage of the fair market value that is determined by local assessors to be the total taxable value of land and additions on the property. | Land | Improvement |
|---|---|---|---|---|
| 2024 | $8,011 | $178,500 | $67,130 | $111,370 |
| 2023 | $8,907 | $201,040 | $67,130 | $133,910 |
| 2022 | $8,797 | $169,620 | $53,310 | $116,310 |
| 2021 | $8,881 | $169,620 | $53,310 | $116,310 |
| 2020 | $6,348 | $122,020 | $53,310 | $68,710 |
| 2019 | $6,073 | $100,110 | $44,420 | $55,690 |
| 2018 | $5,793 | $100,110 | $44,420 | $55,690 |
| 2017 | $6,069 | $100,110 | $44,420 | $55,690 |
| 2016 | $6,086 | $91,880 | $40,430 | $51,450 |
| 2015 | $5,525 | $91,880 | $40,430 | $51,450 |
| 2014 | $5,539 | $91,880 | $40,430 | $51,450 |
| 2013 | $2,676 | $87,500 | $38,500 | $49,000 |
Agents Affiliated with this Home
-

Seller's Agent in 2020
James Meyer
Cutler Real Estate
(614) 403-2000
10 in this area
201 Total Sales
-
C
Buyer's Agent in 2020
Caitlyn Mulroy
Redfin Corporation
-
K
Seller's Agent in 2013
Karen Dibert
Coldwell Banker Realty
Map
Source: Columbus and Central Ohio Regional MLS
MLS Number: 213022310
APN: 010-008558
- 296 Walhalla Rd
- 324 E North Broadway St
- 226 E Como Ave
- 219 E Como Ave
- 449 Oakland Park Ave
- 3038 Indianola Ave
- 221 Oakland Park Ave
- 553 Piedmont Rd
- 472 Tibet Rd
- 319 Piedmont Rd
- 74 E Longview Ave
- 71 E Longview Ave
- 99 E North Broadway St
- 170 E Tulane Rd
- 2883 Indianola Ave
- 165 E Dunedin Rd
- 255 E Kelso Rd
- 138 E Kelso Rd
- 746 Oakland Park Ave
- 10 E Weber Rd Unit 205

