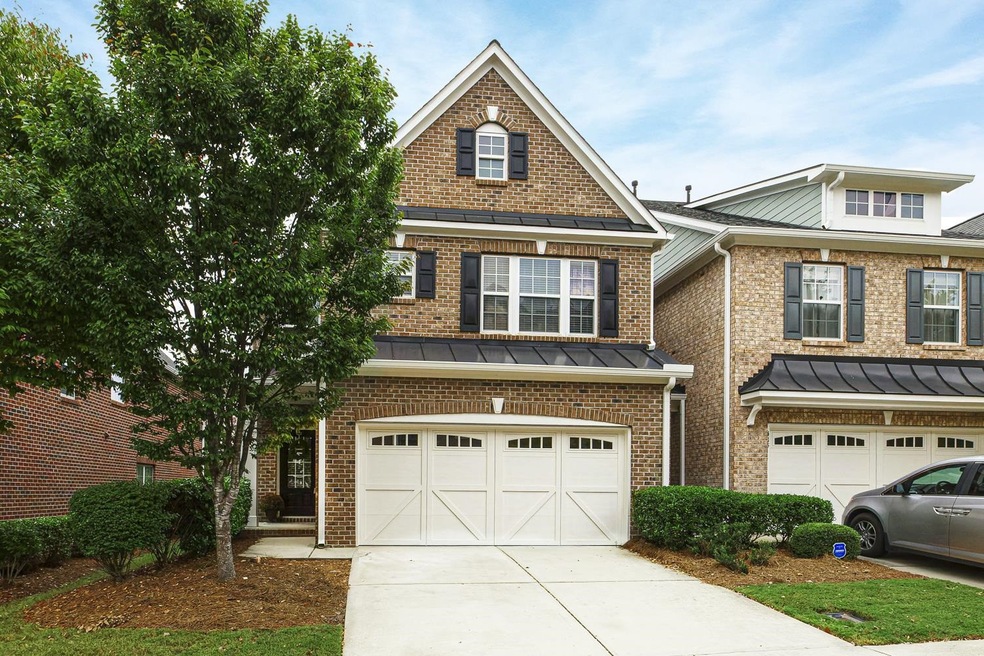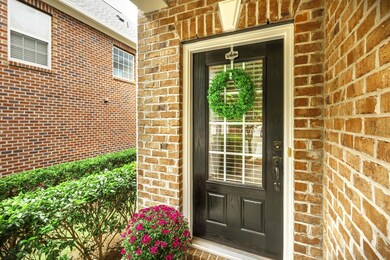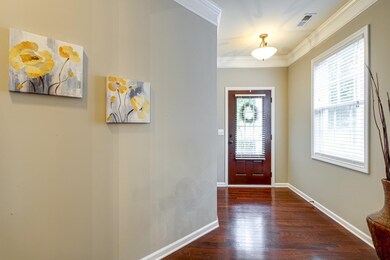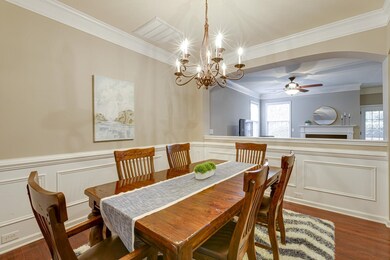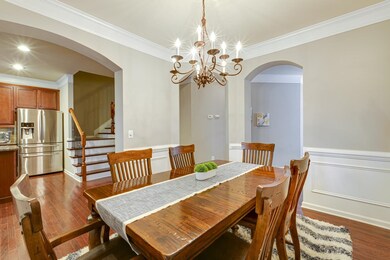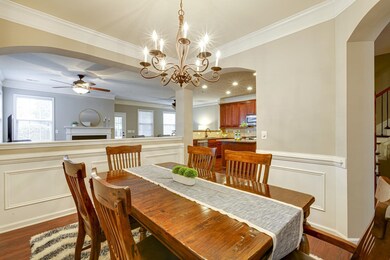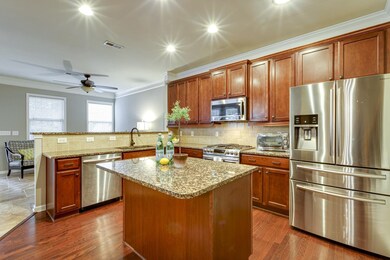
413 Weatherbrook Way Cary, NC 27513
Weston NeighborhoodHighlights
- Clubhouse
- Transitional Architecture
- End Unit
- Northwoods Elementary School Rated A
- Wood Flooring
- Granite Countertops
About This Home
As of April 2023Brick, End-Unit Townhome in Weston Place! New Roof 2021! Hardwoods in Foyer, Dining, Kitchen & Powder Room. Kitchen w/Stainless Appls, Granite, Center Island, Bar Seating, and Breakfast Area. Open Concept Family Room w/Gas Fireplace. Dining wrapped with Crown Molding & Wainscoting. Owners Suite w/Trey Ceiling, Walk-in Closet, Dbl Vanity, Garden Tub & Tiled Shower. Secondary Bedrooms share a Jack-n-Jill Bath. Screened Porch w/Peaceful Wooded Views. Community Pool! Close to Park West Shopping & Restaurants!
Townhouse Details
Home Type
- Townhome
Est. Annual Taxes
- $3,367
Year Built
- Built in 2008
Lot Details
- 2,614 Sq Ft Lot
- Lot Dimensions are 31x87x31x86
- End Unit
- Landscaped
HOA Fees
- $225 Monthly HOA Fees
Parking
- 2 Car Attached Garage
- Front Facing Garage
- Private Driveway
Home Design
- Transitional Architecture
- Traditional Architecture
- Brick Exterior Construction
- Slab Foundation
Interior Spaces
- 2,460 Sq Ft Home
- 2-Story Property
- Tray Ceiling
- Smooth Ceilings
- Ceiling Fan
- Gas Log Fireplace
- Entrance Foyer
- Family Room with Fireplace
- Breakfast Room
- Dining Room
- Screened Porch
- Utility Room
Kitchen
- Eat-In Kitchen
- Gas Range
- Microwave
- Dishwasher
- Granite Countertops
Flooring
- Wood
- Carpet
- Tile
Bedrooms and Bathrooms
- 3 Bedrooms
- Walk-In Closet
- Double Vanity
- Private Water Closet
- Separate Shower in Primary Bathroom
- Soaking Tub
- Bathtub with Shower
- Walk-in Shower
Laundry
- Laundry Room
- Laundry on upper level
Attic
- Pull Down Stairs to Attic
- Unfinished Attic
Home Security
Outdoor Features
- Rain Gutters
Schools
- Northwoods Elementary School
- West Cary Middle School
- Cary High School
Utilities
- Forced Air Zoned Heating and Cooling System
- Heating System Uses Natural Gas
- Electric Water Heater
- High Speed Internet
- Cable TV Available
Community Details
Overview
- Association fees include ground maintenance, maintenance structure, road maintenance
- Cas Association
- Weston Place Subdivision
Recreation
- Community Pool
Additional Features
- Clubhouse
- Fire and Smoke Detector
Ownership History
Purchase Details
Home Financials for this Owner
Home Financials are based on the most recent Mortgage that was taken out on this home.Purchase Details
Home Financials for this Owner
Home Financials are based on the most recent Mortgage that was taken out on this home.Purchase Details
Home Financials for this Owner
Home Financials are based on the most recent Mortgage that was taken out on this home.Purchase Details
Similar Homes in the area
Home Values in the Area
Average Home Value in this Area
Purchase History
| Date | Type | Sale Price | Title Company |
|---|---|---|---|
| Warranty Deed | $527,000 | None Listed On Document | |
| Warranty Deed | $475,000 | None Available | |
| Warranty Deed | $367,000 | None Available | |
| Special Warranty Deed | $273,000 | None Available |
Mortgage History
| Date | Status | Loan Amount | Loan Type |
|---|---|---|---|
| Previous Owner | $375,000 | New Conventional | |
| Previous Owner | $293,600 | New Conventional |
Property History
| Date | Event | Price | Change | Sq Ft Price |
|---|---|---|---|---|
| 12/15/2023 12/15/23 | Off Market | $527,000 | -- | -- |
| 12/15/2023 12/15/23 | Off Market | $475,000 | -- | -- |
| 04/12/2023 04/12/23 | Sold | $527,000 | +2.3% | $214 / Sq Ft |
| 02/27/2023 02/27/23 | Pending | -- | -- | -- |
| 02/24/2023 02/24/23 | For Sale | $515,000 | +8.4% | $209 / Sq Ft |
| 12/03/2021 12/03/21 | Sold | $475,000 | +13.1% | $193 / Sq Ft |
| 10/17/2021 10/17/21 | Pending | -- | -- | -- |
| 10/14/2021 10/14/21 | For Sale | $419,900 | -- | $171 / Sq Ft |
Tax History Compared to Growth
Tax History
| Year | Tax Paid | Tax Assessment Tax Assessment Total Assessment is a certain percentage of the fair market value that is determined by local assessors to be the total taxable value of land and additions on the property. | Land | Improvement |
|---|---|---|---|---|
| 2024 | $4,509 | $535,314 | $95,000 | $440,314 |
| 2023 | $3,551 | $352,345 | $60,000 | $292,345 |
| 2022 | $3,418 | $352,345 | $60,000 | $292,345 |
| 2021 | $3,350 | $352,345 | $60,000 | $292,345 |
| 2020 | $3,367 | $352,345 | $60,000 | $292,345 |
| 2019 | $3,191 | $296,165 | $70,000 | $226,165 |
| 2018 | $2,995 | $296,165 | $70,000 | $226,165 |
| 2017 | $2,878 | $296,165 | $70,000 | $226,165 |
| 2016 | $2,835 | $296,165 | $70,000 | $226,165 |
| 2015 | -- | $269,678 | $62,000 | $207,678 |
| 2014 | -- | $269,678 | $62,000 | $207,678 |
Agents Affiliated with this Home
-
Daniel Qiao

Seller's Agent in 2023
Daniel Qiao
ZELEN GROUP
(919) 666-7426
2 in this area
65 Total Sales
-
Annette Holt

Buyer's Agent in 2023
Annette Holt
Compass -- Cary
(919) 810-2203
2 in this area
263 Total Sales
-
E
Buyer Co-Listing Agent in 2023
Essma Boucteb
Fathom Realty NC, LLC
-
Linda Trevor

Seller's Agent in 2021
Linda Trevor
Compass -- Cary
(919) 730-7746
12 in this area
1,001 Total Sales
Map
Source: Doorify MLS
MLS Number: 2413554
APN: 0755.04-71-0012-000
- 3009 Weston Green Loop
- 3003 Weston Green Loop
- 2082 Weston Green Loop
- 1624 Wilson Rd
- 111 Rosenberry Hills Dr
- 610 Chronicle Dr
- 520 Flip Trail
- 512 Flip Trail
- 102 Rose Valley Woods Dr
- 341 View Dr
- 137 Cricketgrass Dr
- 131 Cricketgrass Dr
- 112 W Skyhawk Dr
- 1103 Laurel Twist Rd
- 1133 Evans Rd
- 102 Anna Lake Ln
- 314 Montelena Place
- 217 Dalmeny Dr
- 333 Glenolden Ct Unit 510
- 524 Glenolden Ct Unit 407
