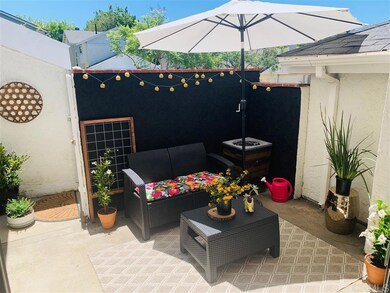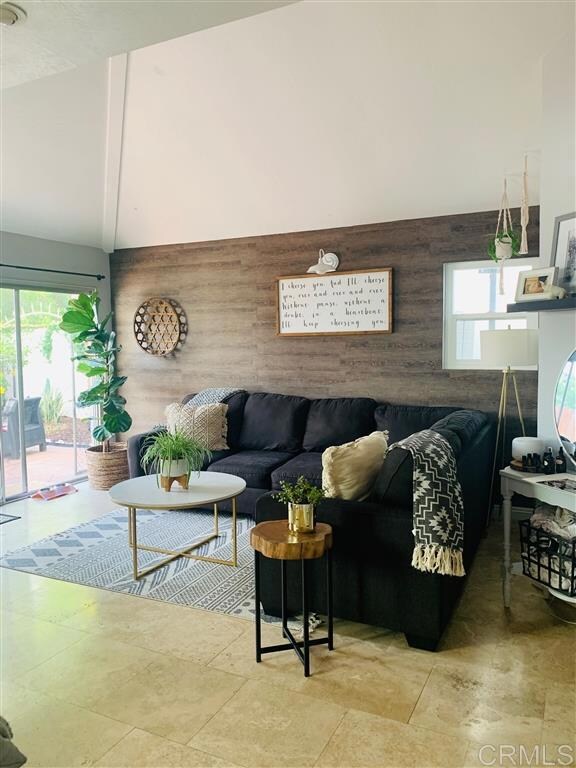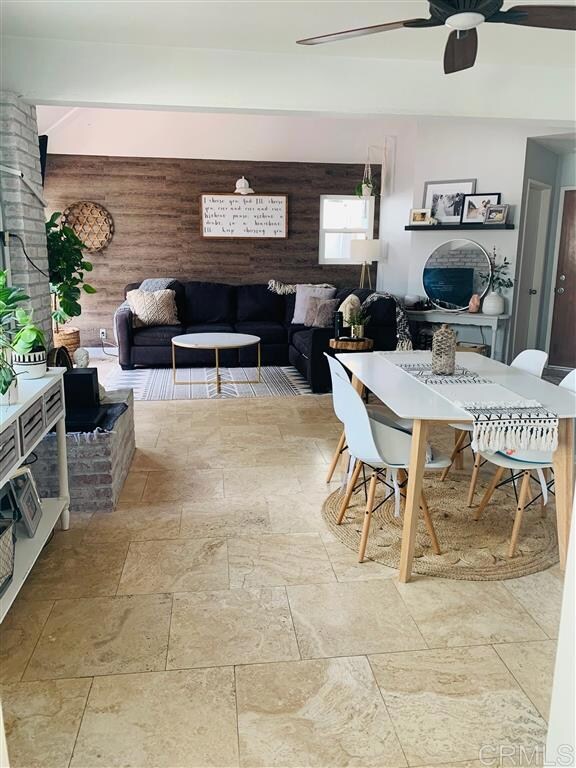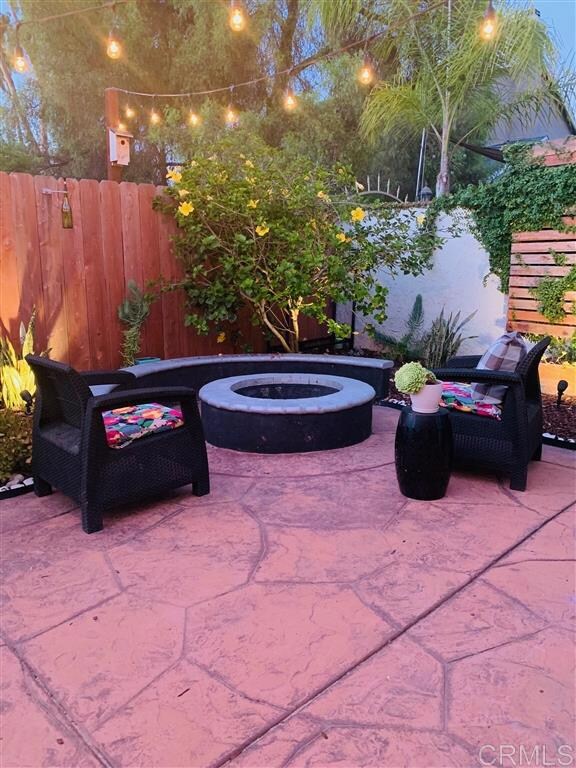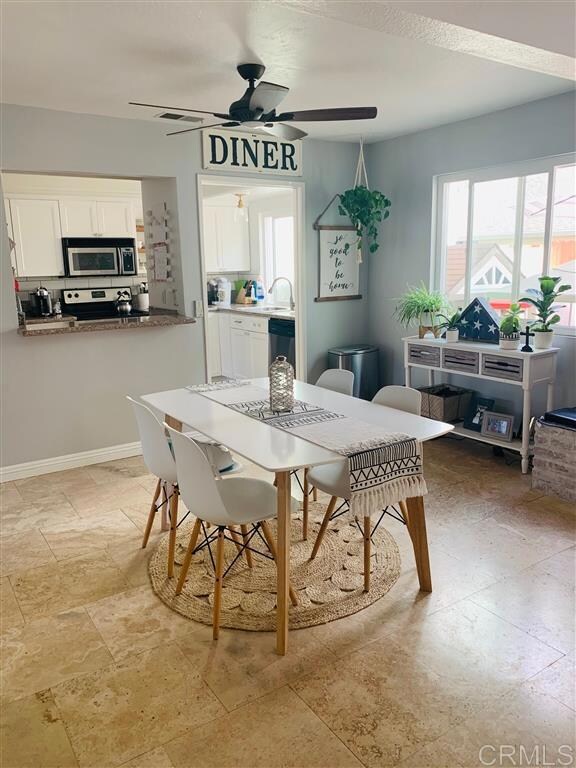
4130 Alabar Way Oceanside, CA 92056
Peacock NeighborhoodHighlights
- 2 Car Direct Access Garage
- Walk-In Closet
- Attached Carport
- Fireplace
- Laundry Room
- Fire Pit
About This Home
As of September 2020Welcome to this beautiful 4 bedroom,2.5 bath home tastefully decorated with a modern flair! Many recent upgrades have been made to this family friendly home & neighborhood.Newer roof & rain gutters in 2017,remodeled master bath & shower,exterior recently painted,new epoxied garage floors,kitchen cabinets painted, new dishwasher & range,brick fireplace white washed,all upstairs is wood laminate, downstairs is all Travertine tile. Great courtyard & back yard which is fully fenced & private for entertaining! [Supplement]: Plenty of room for entertaining in the fully fenced back yard or relax in your private front courtyard. Many upgrades throughout the home. Updated light fixtures and ceiling fans, new kitchen appliances and tiled back splash, master bath recently completely remodeled with new vanity and beautifully tiled walk-in shower. Walk in closet in master bedroom, master has vaulted ceilings. Upstairs is all laminate wood flooring, downstairs is all tiled floors.....so no carpet anywhere!!!!! Beautiful brick fireplace in family room,attached garage has new epoxy flooring, exterior has new paint, new roof and rain gutters in 2017, new furnace in 2015. Move-in ready! HOA covers the front yard maintenance and the water usage for the front yard in addition to all of the common areas. There is a community playground with picnic tables, nice area for children to play, sidewalks and grassy areas to walk and play with your dogs.
Last Agent to Sell the Property
Bressi Realty License #01103395 Listed on: 08/13/2020
Home Details
Home Type
- Single Family
Est. Annual Taxes
- $6,604
Year Built
- Built in 1987
Lot Details
- Partially Fenced Property
- Fence is in excellent condition
- Level Lot
HOA Fees
- $120 Monthly HOA Fees
Parking
- 2 Car Direct Access Garage
- 2 Open Parking Spaces
- Attached Carport
- Parking Available
- Garage Door Opener
- Driveway
Home Design
- Planned Development
- Composition Roof
- Wood Siding
- Stucco
Interior Spaces
- 1,539 Sq Ft Home
- 2-Story Property
- Fireplace
- Separate Family Room
Kitchen
- Microwave
- Dishwasher
- Disposal
Bedrooms and Bathrooms
- 4 Bedrooms
- All Upper Level Bedrooms
- Walk-In Closet
Laundry
- Laundry Room
- Laundry in Garage
- Dryer
- Washer
Outdoor Features
- Fire Pit
Utilities
- Forced Air Heating System
- Heating System Uses Natural Gas
Community Details
- Emerald Point Association, Phone Number (800) 428-5588
Listing and Financial Details
- Assessor Parcel Number 1625301600
Ownership History
Purchase Details
Home Financials for this Owner
Home Financials are based on the most recent Mortgage that was taken out on this home.Purchase Details
Home Financials for this Owner
Home Financials are based on the most recent Mortgage that was taken out on this home.Purchase Details
Home Financials for this Owner
Home Financials are based on the most recent Mortgage that was taken out on this home.Purchase Details
Home Financials for this Owner
Home Financials are based on the most recent Mortgage that was taken out on this home.Purchase Details
Home Financials for this Owner
Home Financials are based on the most recent Mortgage that was taken out on this home.Purchase Details
Home Financials for this Owner
Home Financials are based on the most recent Mortgage that was taken out on this home.Purchase Details
Purchase Details
Home Financials for this Owner
Home Financials are based on the most recent Mortgage that was taken out on this home.Purchase Details
Home Financials for this Owner
Home Financials are based on the most recent Mortgage that was taken out on this home.Purchase Details
Home Financials for this Owner
Home Financials are based on the most recent Mortgage that was taken out on this home.Purchase Details
Home Financials for this Owner
Home Financials are based on the most recent Mortgage that was taken out on this home.Purchase Details
Home Financials for this Owner
Home Financials are based on the most recent Mortgage that was taken out on this home.Purchase Details
Purchase Details
Purchase Details
Similar Homes in Oceanside, CA
Home Values in the Area
Average Home Value in this Area
Purchase History
| Date | Type | Sale Price | Title Company |
|---|---|---|---|
| Grant Deed | $575,000 | First American Title | |
| Interfamily Deed Transfer | -- | None Available | |
| Grant Deed | $417,500 | First American Title Company | |
| Grant Deed | $350,000 | Ticor Title Company | |
| Interfamily Deed Transfer | -- | Chicago Title Company | |
| Grant Deed | $305,000 | Chicago Title Company | |
| Trustee Deed | $369,000 | Fidelity National Title | |
| Grant Deed | $495,000 | First Southwestern Title Co | |
| Grant Deed | $490,000 | Southland Title Of San Diego | |
| Interfamily Deed Transfer | -- | Diversified Title & Escrow S | |
| Interfamily Deed Transfer | -- | American Title Co | |
| Interfamily Deed Transfer | -- | Southland Title | |
| Individual Deed | $132,000 | Southland Title | |
| Deed | $143,000 | -- | |
| Deed | $344,600 | -- |
Mortgage History
| Date | Status | Loan Amount | Loan Type |
|---|---|---|---|
| Open | $588,225 | VA | |
| Previous Owner | $30,000 | Credit Line Revolving | |
| Previous Owner | $377,600 | New Conventional | |
| Previous Owner | $394,250 | New Conventional | |
| Previous Owner | $274,500 | New Conventional | |
| Previous Owner | $275,000 | New Conventional | |
| Previous Owner | $289,620 | FHA | |
| Previous Owner | $300,751 | FHA | |
| Previous Owner | $392,000 | Fannie Mae Freddie Mac | |
| Previous Owner | $40,000 | Credit Line Revolving | |
| Previous Owner | $202,000 | Unknown | |
| Previous Owner | $200,000 | Unknown | |
| Previous Owner | $191,800 | Unknown | |
| Previous Owner | $185,000 | No Value Available | |
| Previous Owner | $25,000 | Stand Alone Second | |
| Previous Owner | $132,000 | Unknown | |
| Previous Owner | $129,244 | FHA | |
| Closed | $98,000 | No Value Available |
Property History
| Date | Event | Price | Change | Sq Ft Price |
|---|---|---|---|---|
| 09/25/2020 09/25/20 | Sold | $575,000 | -2.5% | $374 / Sq Ft |
| 08/13/2020 08/13/20 | For Sale | $590,000 | +42.2% | $383 / Sq Ft |
| 08/11/2020 08/11/20 | Pending | -- | -- | -- |
| 10/23/2015 10/23/15 | Sold | $415,000 | -1.0% | $270 / Sq Ft |
| 09/16/2015 09/16/15 | Pending | -- | -- | -- |
| 09/03/2015 09/03/15 | For Sale | $419,000 | +19.7% | $272 / Sq Ft |
| 10/03/2013 10/03/13 | Sold | $350,000 | 0.0% | $227 / Sq Ft |
| 09/12/2013 09/12/13 | Pending | -- | -- | -- |
| 07/20/2013 07/20/13 | For Sale | $350,000 | -- | $227 / Sq Ft |
Tax History Compared to Growth
Tax History
| Year | Tax Paid | Tax Assessment Tax Assessment Total Assessment is a certain percentage of the fair market value that is determined by local assessors to be the total taxable value of land and additions on the property. | Land | Improvement |
|---|---|---|---|---|
| 2024 | $6,604 | $610,191 | $300,328 | $309,863 |
| 2023 | $6,444 | $598,228 | $294,440 | $303,788 |
| 2022 | $6,426 | $586,499 | $288,667 | $297,832 |
| 2021 | $6,358 | $575,000 | $283,007 | $291,993 |
| 2020 | $4,964 | $451,911 | $222,424 | $229,487 |
| 2019 | $4,890 | $443,051 | $218,063 | $224,988 |
| 2018 | $4,647 | $434,365 | $213,788 | $220,577 |
| 2017 | $4,559 | $425,849 | $209,597 | $216,252 |
| 2016 | $4,450 | $417,500 | $205,488 | $212,012 |
| 2015 | $3,843 | $356,992 | $175,707 | $181,285 |
| 2014 | $3,747 | $350,000 | $172,266 | $177,734 |
Agents Affiliated with this Home
-
Cathleen Steiger
C
Seller's Agent in 2020
Cathleen Steiger
Bressi Realty
1 in this area
14 Total Sales
-
Stephanie McCoy

Buyer's Agent in 2020
Stephanie McCoy
San Terra Properties
(619) 504-4471
1 in this area
21 Total Sales
-
N
Seller's Agent in 2015
Nanci Mavar
Mavar Realty
(949) 500-0494
47 Total Sales
-
Lynda Barry

Seller's Agent in 2013
Lynda Barry
HomeSmart Realty West
(760) 715-3356
12 Total Sales
-

Seller Co-Listing Agent in 2013
John Wagner
HomeSmart Realty West
(760) 214-1128
Map
Source: California Regional Multiple Listing Service (CRMLS)
MLS Number: 200038513
APN: 162-530-16
- 4014 Olive Dr
- 2393 Callecita Way
- 1914 Radford St
- 000000 College Blvd
- 1741 Ravine Rd
- 2701 Harriet St
- 2760 Thunder Dr
- 1713 Cameo Dr
- 925 Ruby Dr
- 1552 Merlot Ct
- 2774 College Blvd
- 1854 Corte Segundo
- 2802 College Blvd
- 4549 Quailridge Dr
- 1837 Avenida Sevilla
- 527 Huff St
- 1478 Moon Rd
- 4530 Beverly Glen Dr
- 523 Hatherly St
- 4086 Lonnie St

