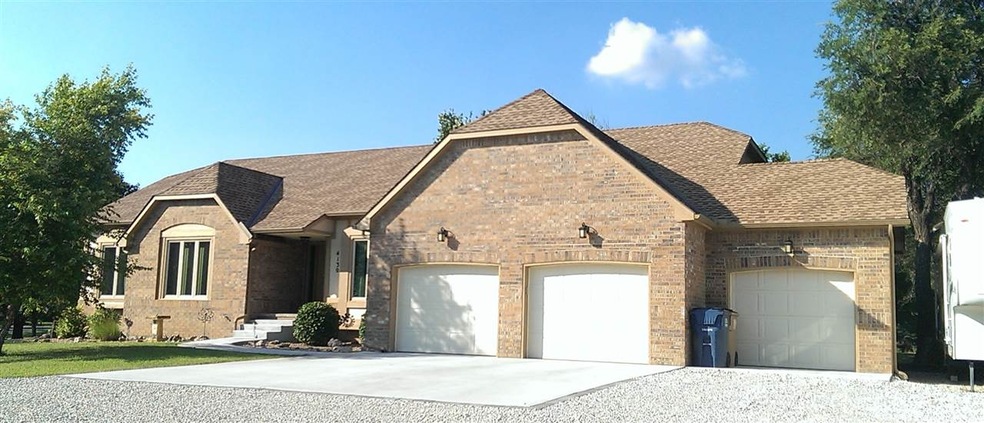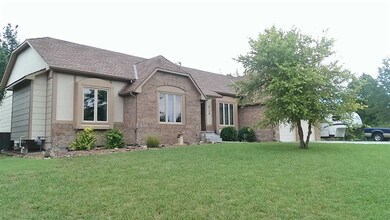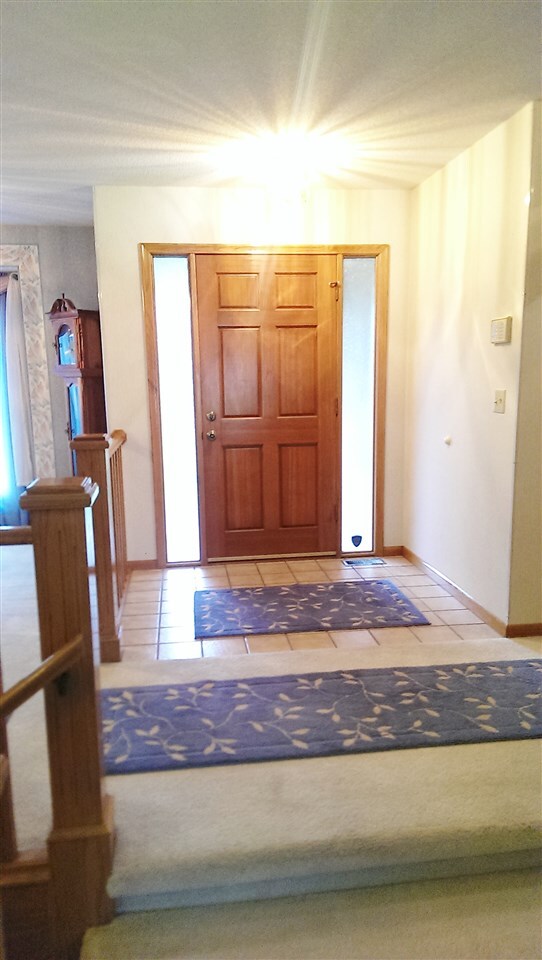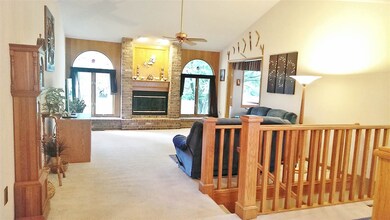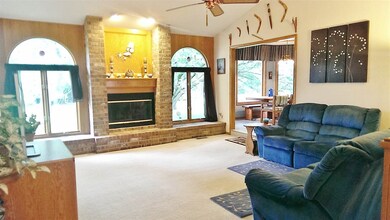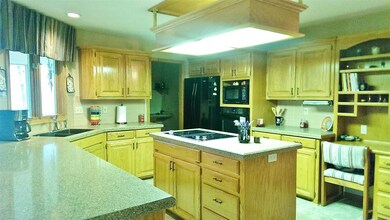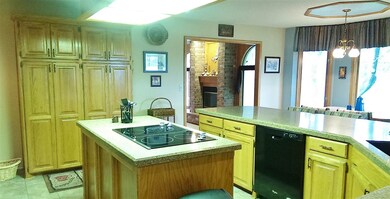
4130 Harding St Bel Aire, KS 67220
Estimated Value: $308,000 - $410,372
Highlights
- RV Access or Parking
- Community Lake
- Ranch Style House
- 1.1 Acre Lot
- Family Room with Fireplace
- 4-minute walk to Eagle Lake Park
About This Home
As of September 2015You'll feel like country in the city living in this beautiful custom built home sitting on a treed lot measuring just over an acre. Spacious rooms with plenty of natural light are perfect for family gathering or entertaining. There is a place for every occasion with formal and informal dining areas as well as a breakfast bar. The cozy kitchen includes granite surfaces installed in 2011, island with Jenn-Aire stove top, wall oven new in 1/14, refrigerator new in 8/14, and dishwasher just 2 months old. All appliances stay including the washer and dryer. Double pantry cabinets provide plenty of storage and the built in desk is handy for keeping the family organized. The wall of windows in the huge master bedroom has built in storage in the window seats and provides a great view of the backyard. Relax in the luxurious marble Master Bath with attached Walk-in Closet. Bedrooms 2, 3, and 4 include double closets for abundant storage. Enjoy gathering in the Walk-out Basement Family Room with it's stone fireplace, pool table, and an area that includes rough in plumbing to add a wet bar. Besides the finished fourth bedroom, the basement has two large unfinished areas that are great for storage or could be finished for a theater room, home gym, playroom, hobby room or whatever you choose to create. This home has many new or nearly new features including HVAC 5/15, garage doors and overhead lights 2/14, all new front concrete and gravel, and west side exterior lap siding 11/13 to name a few. A full list will be available in the house for showings. This home is very well cared for and built with an careful eye for detail. This is one you won't want to miss.
Last Agent to Sell the Property
DEBBIE RADER
J.P. Weigand & Sons License #00217565 Listed on: 07/29/2015
Home Details
Home Type
- Single Family
Est. Annual Taxes
- $3,275
Year Built
- Built in 1988
Lot Details
- 1.1 Acre Lot
- Corner Lot
- Irregular Lot
Home Design
- Ranch Style House
- Frame Construction
- Composition Roof
Interior Spaces
- Central Vacuum
- Built-In Desk
- Ceiling Fan
- Multiple Fireplaces
- Wood Burning Fireplace
- Gas Fireplace
- Window Treatments
- Family Room with Fireplace
- Living Room with Fireplace
- Formal Dining Room
Kitchen
- Breakfast Bar
- Oven or Range
- Microwave
- Dishwasher
- Kitchen Island
- Disposal
Bedrooms and Bathrooms
- 4 Bedrooms
- Walk-In Closet
- 3 Full Bathrooms
- Dual Vanity Sinks in Primary Bathroom
- Separate Shower in Primary Bathroom
Laundry
- Laundry Room
- Laundry on main level
- Dryer
- Washer
Finished Basement
- Walk-Out Basement
- Basement Fills Entire Space Under The House
- Bedroom in Basement
- Finished Basement Bathroom
- Basement Storage
Home Security
- Storm Windows
- Storm Doors
Parking
- 3 Car Attached Garage
- Garage Door Opener
- RV Access or Parking
Outdoor Features
- Covered Deck
- Covered patio or porch
- Outdoor Storage
- Rain Gutters
Schools
- Gammon Elementary School
- Stucky Middle School
- Heights High School
Utilities
- Humidifier
- Forced Air Heating and Cooling System
- Heating System Uses Gas
Community Details
- Built by J. Russell
- Aurora Park Subdivision
- Community Lake
Listing and Financial Details
- Assessor Parcel Number 20173-097-25-0-32-01-004.00
Ownership History
Purchase Details
Home Financials for this Owner
Home Financials are based on the most recent Mortgage that was taken out on this home.Similar Homes in the area
Home Values in the Area
Average Home Value in this Area
Purchase History
| Date | Buyer | Sale Price | Title Company |
|---|---|---|---|
| Crittenden Chad M | -- | Security 1St Title |
Mortgage History
| Date | Status | Borrower | Loan Amount |
|---|---|---|---|
| Open | Crittenden Chad M | $178,400 |
Property History
| Date | Event | Price | Change | Sq Ft Price |
|---|---|---|---|---|
| 09/14/2015 09/14/15 | Sold | -- | -- | -- |
| 08/05/2015 08/05/15 | Pending | -- | -- | -- |
| 07/29/2015 07/29/15 | For Sale | $223,000 | -- | $72 / Sq Ft |
Tax History Compared to Growth
Tax History
| Year | Tax Paid | Tax Assessment Tax Assessment Total Assessment is a certain percentage of the fair market value that is determined by local assessors to be the total taxable value of land and additions on the property. | Land | Improvement |
|---|---|---|---|---|
| 2023 | $5,257 | $35,777 | $3,577 | $32,200 |
| 2022 | $4,506 | $31,660 | $3,370 | $28,290 |
| 2021 | $4,238 | $29,291 | $3,370 | $25,921 |
| 2020 | $4,112 | $27,900 | $3,370 | $24,530 |
| 2019 | $4,118 | $27,899 | $3,864 | $24,035 |
| 2018 | $4,014 | $27,090 | $3,692 | $23,398 |
| 2017 | $3,815 | $0 | $0 | $0 |
| 2016 | $3,281 | $0 | $0 | $0 |
| 2015 | $3,346 | $0 | $0 | $0 |
| 2014 | $3,282 | $0 | $0 | $0 |
Agents Affiliated with this Home
-
D
Seller's Agent in 2015
DEBBIE RADER
J.P. Weigand & Sons
-
Tony Resnik

Buyer's Agent in 2015
Tony Resnik
LPT Realty, LLC
(316) 648-3719
7 in this area
87 Total Sales
Map
Source: South Central Kansas MLS
MLS Number: 507975
APN: 097-25-0-32-01-004.00
- 4238 Westlake Dr
- 4319 N Edgemoor St
- 4141 Clarendon St
- 4015 Clarendon St
- 4517 E Eagles Landing Ct
- 3733 Whispering Brook Ct
- 3617 Whispering Brook Ct
- 5288 Pinecrest Ct N
- 5355 Pinecrest Ct N
- 5269 Pinecrest Ct N
- 4540 Woodlow Dr
- 5240 E Ashton Ct
- 4964 N Hedgerow Ct
- 4359 N Rushwood Ct
- 6866 E Odessa Ct
- 6936 E Perryton St
- 4441 N Rushwood Ct
- 7025 E 39th St N
- 3744 N Rushwood Ct
- 5263 N Pinecrest Ct
- 4130 Harding St
- 4124 N Battin St
- 4100 N Battin St
- 4131 Harding St
- 4101 Harding St
- 4150 Harding St
- 4155 N Battin St
- 4140 N Battin St
- 4151 Harding St
- 4072 Harding St
- 4848 E 40th St N
- 4071 Harding St
- 4170 Harding St
- 4150 N Battin St
- 4807 E 40th St N
- 4171 N Battin St
- 4171 Harding St
- 4124 N Oliver St
- 4108 N Oliver St
- 4156 N Battin St
