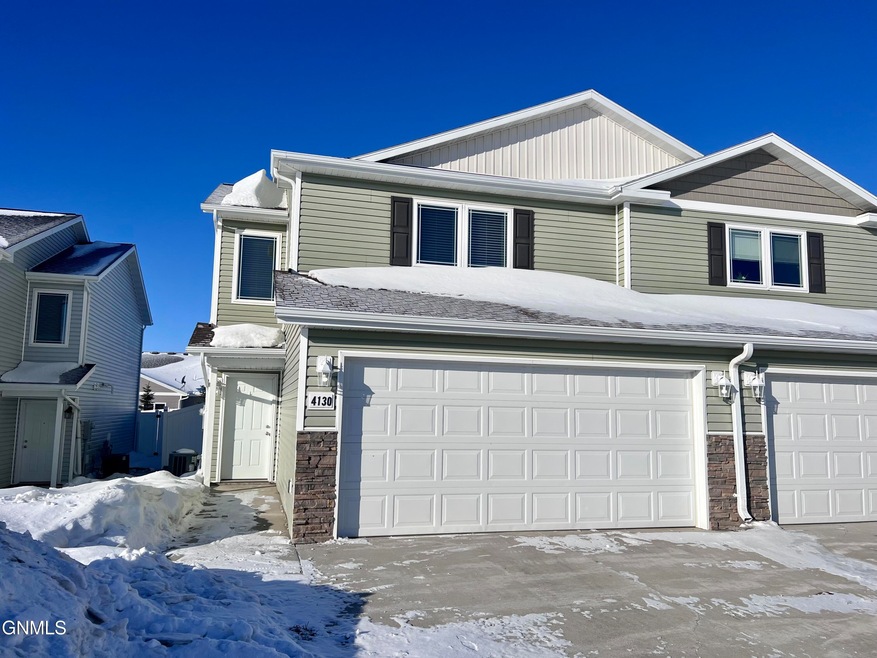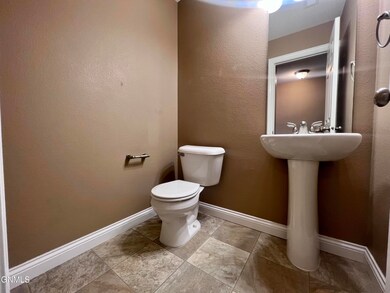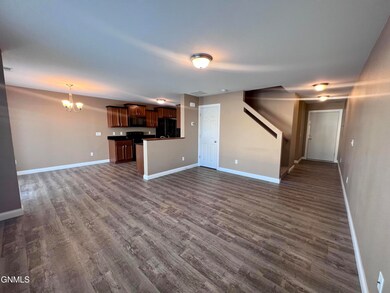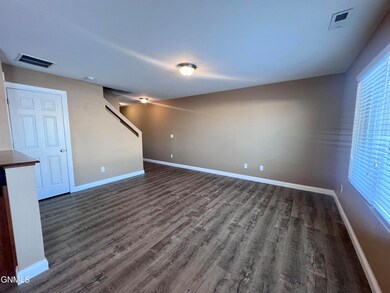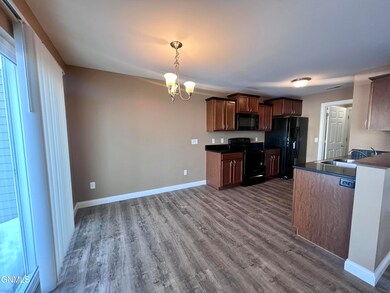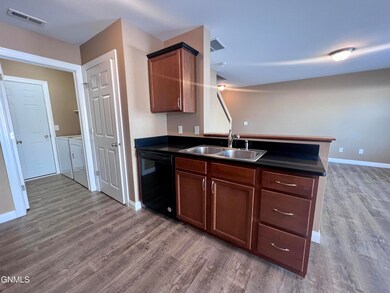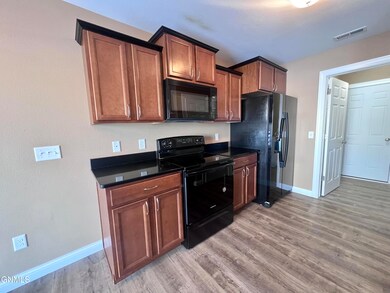
4130 Lorrain Place Bismarck, ND 58503
North Hills NeighborhoodEstimated Value: $289,000 - $315,000
Highlights
- Double-Wide Driveway
- Cul-De-Sac
- Patio
- Century High School Rated A
- 2 Car Attached Garage
- Living Room
About This Home
As of March 2023Welcome home! This townhome has 3 bedrooms, 2.5 bathrooms, and over 1500sqft. The main level features newer laminate flooring, living room, kitchen, dining, laundry room with washer and dryer included and a half bath! The Galley Style kitchen comes equipped with quartz counter tops, pantry, and black appliances. Walk up stairs to find an impressive Primary Suite with a large walk-in closet with the Primary Bath having dual vanities and linen closet. The 2 guest bedrooms are great sized with walk-in closets and adjacent is the full bathroom. The garage is finished and heated. The backyard is fully fenced and features a large patio. Call your favorite Realtor today!
Last Listed By
Frankie Sue Pierson
Luxxe Realty License #9562 Listed on: 01/30/2023
Townhouse Details
Home Type
- Townhome
Est. Annual Taxes
- $3,262
Year Built
- Built in 2014
Lot Details
- 4,729 Sq Ft Lot
- Lot Dimensions are 30 x 158
- Cul-De-Sac
- Property is Fully Fenced
- Privacy Fence
- Landscaped
- Front and Back Yard Sprinklers
Parking
- 2 Car Attached Garage
- Heated Garage
- Front Facing Garage
- Garage Door Opener
- Double-Wide Driveway
Home Design
- Slab Foundation
- Frame Construction
- Shingle Roof
- Vinyl Siding
- Concrete Perimeter Foundation
- Stone
Interior Spaces
- 1,534 Sq Ft Home
- 2-Story Property
- Entrance Foyer
- Living Room
- Dining Room
Kitchen
- Electric Range
- Microwave
- Dishwasher
- Disposal
Flooring
- Carpet
- Laminate
- Vinyl
Bedrooms and Bathrooms
- 3 Bedrooms
Laundry
- Laundry Room
- Laundry on main level
- Dryer
- Washer
Home Security
Outdoor Features
- Patio
- Exterior Lighting
- Rain Gutters
Schools
- Northridge Elementary School
- Horizon Middle School
- Century High School
Utilities
- Forced Air Heating and Cooling System
- Heating System Uses Natural Gas
- Natural Gas Connected
- Cable TV Available
Listing and Financial Details
- Assessor Parcel Number 2066-001-167
Ownership History
Purchase Details
Home Financials for this Owner
Home Financials are based on the most recent Mortgage that was taken out on this home.Purchase Details
Similar Homes in Bismarck, ND
Home Values in the Area
Average Home Value in this Area
Purchase History
| Date | Buyer | Sale Price | Title Company |
|---|---|---|---|
| Anaya Rodolfo Nunez | $289,900 | Quality Title | |
| Cgr Properties Llc | -- | None Available |
Mortgage History
| Date | Status | Borrower | Loan Amount |
|---|---|---|---|
| Open | Anaya Rodolfo Nunez | $281,203 | |
| Previous Owner | Cgr Properties Llc | $0 | |
| Previous Owner | Goldammer Art | $0 |
Property History
| Date | Event | Price | Change | Sq Ft Price |
|---|---|---|---|---|
| 03/01/2023 03/01/23 | Sold | -- | -- | -- |
| 01/30/2023 01/30/23 | For Sale | $289,900 | -- | $189 / Sq Ft |
Tax History Compared to Growth
Tax History
| Year | Tax Paid | Tax Assessment Tax Assessment Total Assessment is a certain percentage of the fair market value that is determined by local assessors to be the total taxable value of land and additions on the property. | Land | Improvement |
|---|---|---|---|---|
| 2024 | $3,605 | $120,950 | $20,150 | $100,800 |
| 2023 | $3,373 | $120,950 | $20,150 | $100,800 |
| 2022 | $3,132 | $113,500 | $20,150 | $93,350 |
| 2021 | $3,063 | $103,950 | $17,400 | $86,550 |
| 2020 | $2,997 | $103,950 | $17,400 | $86,550 |
| 2019 | $3,074 | $103,950 | $0 | $0 |
| 2018 | $2,699 | $103,950 | $15,600 | $88,350 |
| 2017 | $1,955 | $103,300 | $15,600 | $87,700 |
| 2016 | $1,955 | $103,300 | $12,600 | $90,700 |
| 2014 | -- | $9,500 | $0 | $0 |
Agents Affiliated with this Home
-
F
Seller's Agent in 2023
Frankie Sue Pierson
Luxxe Realty
-
D
Buyer's Agent in 2023
DEBORA ARCHAMBEAU
GOLDSTONE REALTY
-
b
Buyer's Agent in 2023
bis.rets.archambeau
gn.rets.RETS_OFFICE
Map
Source: Bismarck Mandan Board of REALTORS®
MLS Number: 4005944
APN: 2066-001-167
- 552 Nelson Dr
- 526 Versailles Ave
- 315 Versailles Ave
- 5319 Normandy St
- 5315 Normandy St
- 5311 Normandy St
- 4527 Normandy St
- 4200 N Washington St
- 4619 Normandy St
- 537 Quarry Ln
- 0000 Calgary Ave E
- 000 Calgary Ave E
- 4101 Huron Dr
- 211 Huron Dr
- 3541 Montreal St
- 1019 Bremner Ave
- 1101 Bremner Ave
- 4809 Weyburn Dr
- 130 W Edmonton Dr
- 1000 Bremner Ave
- 4130 Lorrain Place
- 4132 Lorrain Place
- 4124 Lorrain Place
- 4118 Lorrain Place
- 4201 Boulder Ridge Rd
- 4133 Lorrain Place
- 4131 Lorrain Place
- 4123 Lorrain Place
- 4125 Lorrain Place
- 4125 Lorrain Place
- 4161 Boulder Ridge Rd
- 4207 Boulder Ridge Rd
- 4207 Boulder Ridge Rd Unit 220
- 4119 Lorrain Place
- 4112 Lorrain Place
- 4051 Boulder Ridge Rd
- 4035 Boulder Ridge Rd
- 4106 Lorrain Place
- 4113 Lorrain Place
- 4107 Lorrain Place
