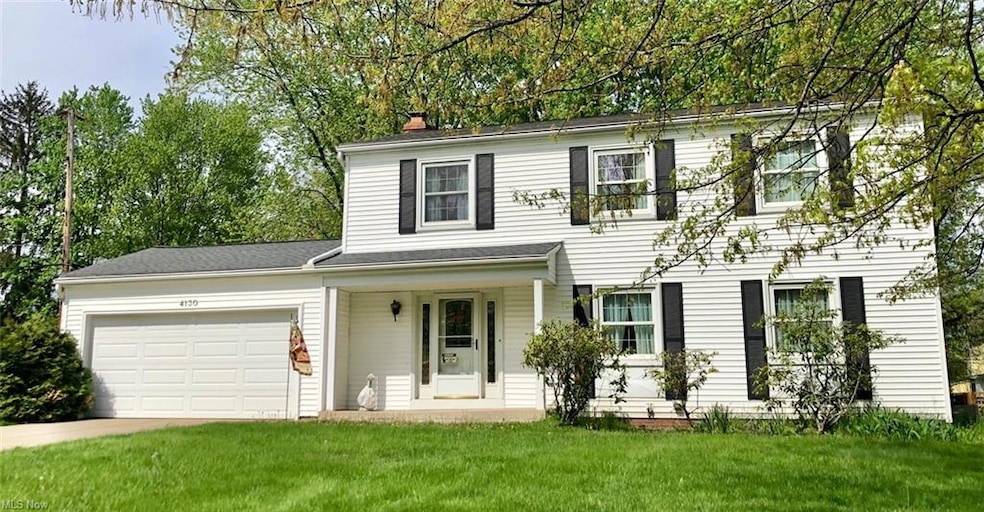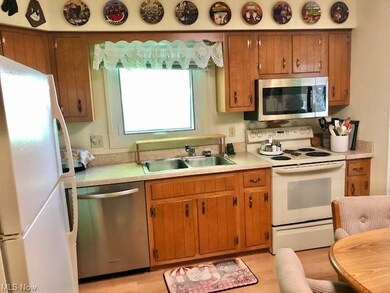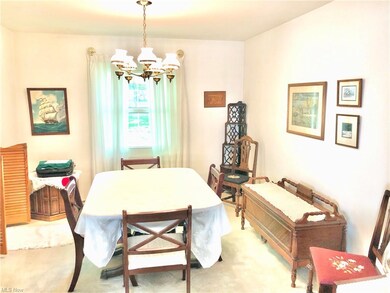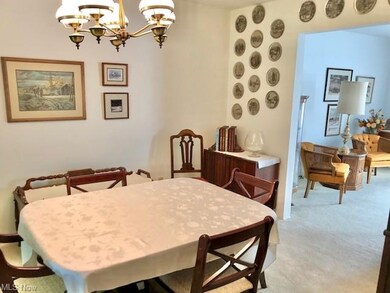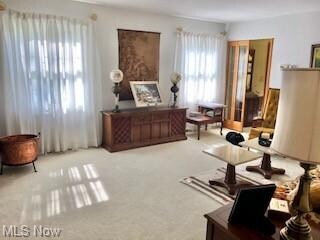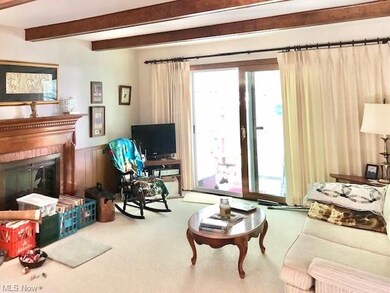
4130 Meadow Gateway Broadview Heights, OH 44147
Estimated Value: $339,000 - $415,000
Highlights
- View of Trees or Woods
- Colonial Architecture
- 1 Fireplace
- Brecksville-Broadview Heights Middle School Rated A
- Wooded Lot
- Enclosed patio or porch
About This Home
As of August 2021This well maintained 4 BR 2.5 BA colonial is located in the top rated Brecksville/Broadview Heights school system and has easy access to I-77, the Ohio Turnpike, downtown Akron and Cleveland, Canton and Cleveland Hopkin airports, Metro Parks, bike and walking trails, downtown Brecksville, Seneca and Briarwood Golf courses and Nat'l Parks!!!
The nice size foyer entrance has a half bath, guest closet & access to the oversized attached 2 car garage.
A large living room has plenty of sunlight and is open to the formal dining room great for holiday gatherings. The eat-in kitchen has plenty of space with a pantry, wood flooring and updated countertop, appliances that stay include the stove, refrig, dw & dryer. In addition, there is a cozy family room with a gas fireplace and sliders to a deck and sunporch to enjoy the parklike views. The area outside behind the garage ( 5'x15' ) is perfect for a gardener. The basement is not finished ;however, could easily be. Hardwood floors under all carpet.
Updates include: Larmco Insulated Wall System for windows and siding Lifetime Limited Warranty w/ transferable 10 yr warranty, Leaf Fitter System w/ warranty, driveway, sidewalks, sunporch 2015, Roof 2007.
Motivated Seller
Seller is providing a 1 yr America's Preferred Home Warranty
Home Details
Home Type
- Single Family
Est. Annual Taxes
- $5,137
Year Built
- Built in 1966
Lot Details
- 0.48 Acre Lot
- Lot Dimensions are 100x211
- Wooded Lot
Home Design
- Colonial Architecture
- Asphalt Roof
- Vinyl Construction Material
Interior Spaces
- 2,016 Sq Ft Home
- 2-Story Property
- 1 Fireplace
- Views of Woods
- Unfinished Basement
- Basement Fills Entire Space Under The House
- Dryer
Kitchen
- Range
- Dishwasher
- Disposal
Bedrooms and Bathrooms
- 4 Bedrooms
Home Security
- Home Security System
- Fire and Smoke Detector
Parking
- 2 Car Attached Garage
- Garage Door Opener
Outdoor Features
- Enclosed patio or porch
- Shed
Utilities
- Forced Air Heating and Cooling System
- Heating System Uses Gas
Community Details
- Meadow Ridge #4A Community
Listing and Financial Details
- Assessor Parcel Number 582-27-009
Ownership History
Purchase Details
Home Financials for this Owner
Home Financials are based on the most recent Mortgage that was taken out on this home.Purchase Details
Purchase Details
Purchase Details
Similar Homes in the area
Home Values in the Area
Average Home Value in this Area
Purchase History
| Date | Buyer | Sale Price | Title Company |
|---|---|---|---|
| Becka Kathryn Ann | $302,000 | Chicago Title Insurance C | |
| Matthews Edward J | -- | -- | |
| Matthews Edward J | -- | -- | |
| Matthews Edward J | -- | -- |
Mortgage History
| Date | Status | Borrower | Loan Amount |
|---|---|---|---|
| Open | Becka Kathryn Ann | $256,700 |
Property History
| Date | Event | Price | Change | Sq Ft Price |
|---|---|---|---|---|
| 08/02/2021 08/02/21 | Sold | $302,000 | -9.9% | $150 / Sq Ft |
| 07/04/2021 07/04/21 | Pending | -- | -- | -- |
| 06/17/2021 06/17/21 | Price Changed | $335,000 | -4.0% | $166 / Sq Ft |
| 05/16/2021 05/16/21 | For Sale | $348,900 | -- | $173 / Sq Ft |
Tax History Compared to Growth
Tax History
| Year | Tax Paid | Tax Assessment Tax Assessment Total Assessment is a certain percentage of the fair market value that is determined by local assessors to be the total taxable value of land and additions on the property. | Land | Improvement |
|---|---|---|---|---|
| 2024 | $5,875 | $105,000 | $21,560 | $83,440 |
| 2023 | $5,609 | $84,700 | $21,560 | $63,140 |
| 2022 | $5,577 | $84,700 | $21,560 | $63,140 |
| 2021 | $5,640 | $84,700 | $21,560 | $63,140 |
| 2020 | $5,136 | $69,440 | $17,680 | $51,770 |
| 2019 | $4,969 | $198,400 | $50,500 | $147,900 |
| 2018 | $4,938 | $69,440 | $17,680 | $51,770 |
| 2017 | $5,283 | $70,040 | $14,630 | $55,410 |
| 2016 | $4,829 | $70,040 | $14,630 | $55,410 |
| 2015 | $4,000 | $70,040 | $14,630 | $55,410 |
| 2014 | $4,000 | $68,010 | $14,210 | $53,800 |
Agents Affiliated with this Home
-
Kathleen Godfray

Seller's Agent in 2021
Kathleen Godfray
Keller Williams Elevate
(216) 856-0491
4 in this area
86 Total Sales
-
Matthew Godfray
M
Seller Co-Listing Agent in 2021
Matthew Godfray
Keller Williams Elevate
(216) 870-6991
4 in this area
24 Total Sales
-
Mary Ann Campbell

Buyer's Agent in 2021
Mary Ann Campbell
Howard Hanna
1 in this area
45 Total Sales
Map
Source: MLS Now
MLS Number: 4276692
APN: 582-27-009
- 5773 W Mill Rd
- 3370 Harris Rd
- 8327 Eastwood Dr
- 8422 Vera Dr
- 6628 Mill Rd
- 4520 E Wallings Rd
- 3938 E Wallings Rd
- 4558 Hunting Valley Ln
- 2800 E Royalton Rd
- 8703 Fox Rest Dr Unit 34
- VL Whitewood
- 6910 Carriage Hill Dr Unit 202
- V/L E Royalton Rd
- 6885 Carriage Hill Dr Unit E67
- 6959 Mill Rd
- 6995 Carriage Hill Dr Unit 101
- 6864 Chaffee Ct
- 453 Bordeaux Blvd
- 469 Bordeaux Blvd
- 6845 W Fitzwater Rd Unit 60
- 4130 Meadow Gateway
- 4160 Meadow Gateway
- 4100 Meadow Gateway
- 4320 Laurel Glenn Dr
- 4190 Meadow Gateway
- 4365 Ryeland Dr
- 4095 Meadow Gateway
- 4260 Laurel Glenn Dr
- 4155 Meadow Gateway
- 4185 Laurel Glenn Dr
- 4125 Meadow Gateway
- 4285 Ryeland Dr
- 4205 Meadow Gateway
- 4050 Meadow Gateway
- 4205 Ryeland Dr
- 4220 Meadow Gateway
- 4200 Laurel Glenn Dr
- 4065 Meadow Gateway
- 4215 Meadow Gateway
- 4165 Laurel Glenn Dr
