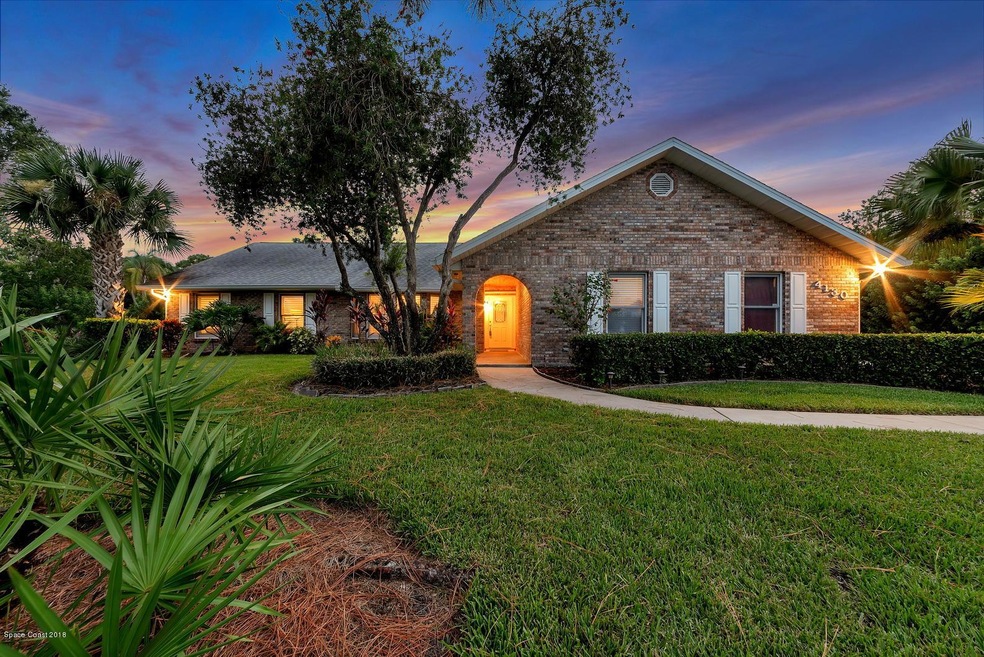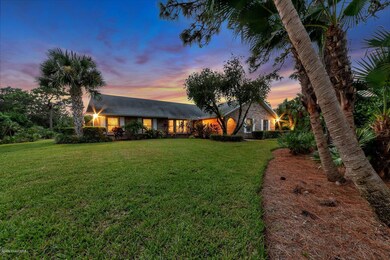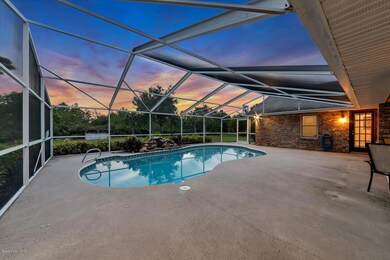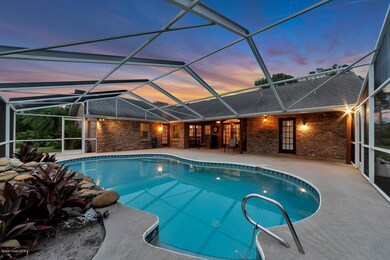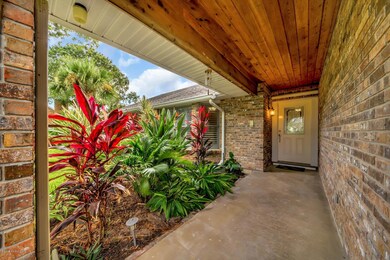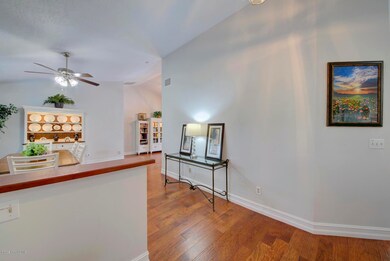
4130 Mourning Dove Ct Melbourne, FL 32934
Highlights
- Boat Dock
- In Ground Pool
- Views of Preserve
- Longleaf Elementary School Rated A-
- RV Access or Parking
- 1 Acre Lot
About This Home
As of October 2018Private gated Windover Farms charming estate on 1 acre of perfectly manicured land. This wooded estate has been fully renovated inside and shows like a true model. Lots of flora and fauna on a dead end street with little to no traffic. Beautiful kitchen with built in stainless steel double ovens, gas range, stainless steel fridge and granite counters. Other features include brick fireplace, new paint, new exotic tile floors, plantation wood shutters, new bathrooms, natural gas, long private driveway with side entry garage, engineered hardwood flooring, and many more amazing touches and finishes in this spectacular one of a kind estate! Termite bond in place and truly a super clean brick home ready for the pickiest of buyers. Close to beaches and Eastern Florida State College! MUST SEE!
Last Agent to Sell the Property
Brad Fairman
EXP Realty LLC Listed on: 09/04/2018
Co-Listed By
Christian Bear
EXP Realty LLC
Home Details
Home Type
- Single Family
Est. Annual Taxes
- $4,743
Year Built
- Built in 1987
Lot Details
- 1 Acre Lot
- Cul-De-Sac
- East Facing Home
- Front and Back Yard Sprinklers
- Wooded Lot
HOA Fees
- $24 Monthly HOA Fees
Parking
- 2 Car Attached Garage
- Garage Door Opener
- RV Access or Parking
Property Views
- Views of Preserve
- Views of Woods
Home Design
- Brick Exterior Construction
- Shingle Roof
- Asphalt
Interior Spaces
- 2,504 Sq Ft Home
- 1-Story Property
- Open Floorplan
- Built-In Features
- Vaulted Ceiling
- Ceiling Fan
- Wood Burning Fireplace
- Family Room
- Living Room
- Dining Room
- Screened Porch
Kitchen
- Breakfast Area or Nook
- Eat-In Kitchen
- Breakfast Bar
- Double Oven
- Gas Range
- Microwave
- Dishwasher
- Disposal
Flooring
- Wood
- Tile
Bedrooms and Bathrooms
- 4 Bedrooms
- Split Bedroom Floorplan
- Dual Closets
- Walk-In Closet
- 2 Full Bathrooms
- Bathtub and Shower Combination in Primary Bathroom
- Spa Bath
Laundry
- Laundry Room
- Washer and Gas Dryer Hookup
Home Security
- Security Gate
- Hurricane or Storm Shutters
- Fire and Smoke Detector
Pool
- In Ground Pool
- Waterfall Pool Feature
- Screen Enclosure
Schools
- Longleaf Elementary School
- Johnson Middle School
- Eau Gallie High School
Utilities
- Central Heating and Cooling System
- Well
- Septic Tank
Additional Features
- Water-Smart Landscaping
- Patio
Listing and Financial Details
- Assessor Parcel Number 26-36-35-Nv-00000.0-0134.00
Community Details
Overview
- Windover Farms Of Melbourne Pud Phase 1 Subdivision
- Maintained Community
Recreation
- Boat Dock
- Tennis Courts
- Community Basketball Court
- Racquetball
- Community Playground
- Park
- Jogging Path
Security
- Resident Manager or Management On Site
Ownership History
Purchase Details
Home Financials for this Owner
Home Financials are based on the most recent Mortgage that was taken out on this home.Purchase Details
Home Financials for this Owner
Home Financials are based on the most recent Mortgage that was taken out on this home.Purchase Details
Home Financials for this Owner
Home Financials are based on the most recent Mortgage that was taken out on this home.Purchase Details
Home Financials for this Owner
Home Financials are based on the most recent Mortgage that was taken out on this home.Purchase Details
Purchase Details
Home Financials for this Owner
Home Financials are based on the most recent Mortgage that was taken out on this home.Similar Homes in Melbourne, FL
Home Values in the Area
Average Home Value in this Area
Purchase History
| Date | Type | Sale Price | Title Company |
|---|---|---|---|
| Warranty Deed | $500,000 | Bella Title & Escrow Inc | |
| Warranty Deed | $391,000 | Bella Title & Escrow Inc | |
| Warranty Deed | $322,000 | Attorney | |
| Warranty Deed | $222,500 | -- | |
| Warranty Deed | -- | -- | |
| Warranty Deed | $205,000 | -- |
Mortgage History
| Date | Status | Loan Amount | Loan Type |
|---|---|---|---|
| Open | $486,771 | New Conventional | |
| Closed | $482,125 | No Value Available | |
| Previous Owner | $366,000 | No Value Available | |
| Previous Owner | $249,975 | FHA | |
| Previous Owner | $257,600 | No Value Available | |
| Previous Owner | $40,000 | No Value Available | |
| Previous Owner | $184,500 | No Value Available |
Property History
| Date | Event | Price | Change | Sq Ft Price |
|---|---|---|---|---|
| 10/12/2018 10/12/18 | Sold | $500,000 | 0.0% | $200 / Sq Ft |
| 09/10/2018 09/10/18 | Pending | -- | -- | -- |
| 09/04/2018 09/04/18 | For Sale | $499,997 | +27.9% | $200 / Sq Ft |
| 06/10/2016 06/10/16 | Sold | $391,000 | -1.9% | $156 / Sq Ft |
| 04/29/2016 04/29/16 | Pending | -- | -- | -- |
| 02/11/2016 02/11/16 | For Sale | $398,750 | 0.0% | $159 / Sq Ft |
| 01/01/2013 01/01/13 | Rented | $2,200 | 0.0% | -- |
| 12/19/2012 12/19/12 | Under Contract | -- | -- | -- |
| 12/11/2012 12/11/12 | For Rent | $2,200 | -- | -- |
Tax History Compared to Growth
Tax History
| Year | Tax Paid | Tax Assessment Tax Assessment Total Assessment is a certain percentage of the fair market value that is determined by local assessors to be the total taxable value of land and additions on the property. | Land | Improvement |
|---|---|---|---|---|
| 2023 | $5,444 | $422,760 | $0 | $0 |
| 2022 | $5,075 | $410,450 | $0 | $0 |
| 2021 | $5,316 | $398,500 | $0 | $0 |
| 2020 | $5,275 | $393,000 | $0 | $0 |
| 2019 | $5,247 | $384,170 | $0 | $0 |
| 2018 | $4,677 | $339,320 | $0 | $0 |
| 2017 | $4,743 | $332,350 | $80,000 | $252,350 |
| 2016 | $3,235 | $216,130 | $80,000 | $136,130 |
| 2015 | $3,330 | $214,630 | $75,000 | $139,630 |
| 2014 | $3,355 | $212,930 | $80,000 | $132,930 |
Agents Affiliated with this Home
-
B
Seller's Agent in 2018
Brad Fairman
EXP Realty LLC
-
C
Seller Co-Listing Agent in 2018
Christian Bear
EXP Realty LLC
-
Bob Lizek

Buyer's Agent in 2018
Bob Lizek
Rahal Real Estate LLC
(321) 543-1800
3 in this area
6 Total Sales
-
S
Seller's Agent in 2016
Stephanie McCall
RealHome Services & Solutions
-
J
Buyer's Agent in 2016
Jeanne Caudle
One Sotheby's Inter Realty
-
J
Seller's Agent in 2013
Judith Monica
Century 21 Camelot Realty Inc.
Map
Source: Space Coast MLS (Space Coast Association of REALTORS®)
MLS Number: 823635
APN: 26-36-35-NV-00000.0-0134.00
- 4115 Windover Way
- 3909 Turtle Mound Rd
- 4179 Sparrow Hawk Rd
- 4250 Windover Way
- 4163 Mockingbird Dr
- 3750 Shady Run Rd
- 4055 Mallard Dr
- 3635 Manassas Ave
- 4340 Windover Way
- 4405 Country Rd
- 4429 Country Rd
- 3580 Deerwood Trail
- 4385 Windover Way
- 4356 Davidia Dr
- 3651 Big Pine Rd
- 3430 Turtle Mound Rd
- 3525 Chancellorsville Ave
- 3424 Fort Nelson Ln
- 4185 Fenrose Cir
- 3360 Fort Sumter St
