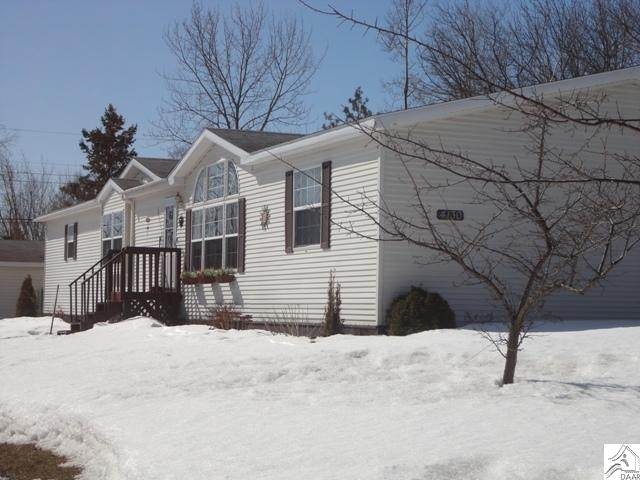
4130 Peabody St Duluth, MN 55804
Lakeside-Lester Park NeighborhoodHighlights
- Deck
- Vaulted Ceiling
- 1 Car Detached Garage
- Lester Park Elementary School Rated A-
- Formal Dining Room
- Eat-In Kitchen
About This Home
As of December 2014Need lots of room? This is the home for you. Open floor plan with formal dining room. Huge eat-in kitchen with breakfast bar, family room, 3 bedrooms, 3 baths and laundry all on main level. Need more room? Huge unfinished basement-bowling ally?, pool table?, sauna? The ideas are endless.
Last Agent to Sell the Property
Robin Amundsen
My Place Realty, Inc. Listed on: 04/04/2013
Last Buyer's Agent
Stephanie Linde
Real Estate Consultants
Home Details
Home Type
- Single Family
Est. Annual Taxes
- $4,420
Year Built
- 1999
Lot Details
- 0.3 Acre Lot
- Lot Dimensions are 95x140
- Partially Fenced Property
Parking
- 1 Car Detached Garage
Home Design
- Poured Concrete
- Vinyl Siding
- Modular or Manufactured Materials
Interior Spaces
- 2,280 Sq Ft Home
- 1-Story Property
- Vaulted Ceiling
- Ceiling Fan
- Gas Fireplace
- Formal Dining Room
- Tile Flooring
Kitchen
- Eat-In Kitchen
- Breakfast Bar
- Range
- Dishwasher
- Kitchen Island
Bedrooms and Bathrooms
- 3 Bedrooms
- Walk-In Closet
- Primary Bathroom is a Full Bathroom
- Bathroom on Main Level
Laundry
- Dryer
- Washer
Unfinished Basement
- Basement Fills Entire Space Under The House
- Sump Pump
- Basement Window Egress
Additional Features
- Deck
- Forced Air Heating System
Listing and Financial Details
- Assessor Parcel Number 010 3030 05510+05500
Ownership History
Purchase Details
Home Financials for this Owner
Home Financials are based on the most recent Mortgage that was taken out on this home.Purchase Details
Home Financials for this Owner
Home Financials are based on the most recent Mortgage that was taken out on this home.Similar Homes in Duluth, MN
Home Values in the Area
Average Home Value in this Area
Purchase History
| Date | Type | Sale Price | Title Company |
|---|---|---|---|
| Warranty Deed | $161,000 | First American Title | |
| Warranty Deed | $172,500 | None Available |
Mortgage History
| Date | Status | Loan Amount | Loan Type |
|---|---|---|---|
| Previous Owner | $138,000 | New Conventional | |
| Previous Owner | $66,025 | Credit Line Revolving | |
| Previous Owner | $30,000 | Credit Line Revolving |
Property History
| Date | Event | Price | Change | Sq Ft Price |
|---|---|---|---|---|
| 12/05/2014 12/05/14 | Sold | $161,000 | -12.9% | $71 / Sq Ft |
| 11/03/2014 11/03/14 | Pending | -- | -- | -- |
| 07/28/2014 07/28/14 | For Sale | $184,900 | +7.2% | $81 / Sq Ft |
| 05/20/2013 05/20/13 | Sold | $172,500 | -4.2% | $76 / Sq Ft |
| 04/09/2013 04/09/13 | Pending | -- | -- | -- |
| 04/04/2013 04/04/13 | For Sale | $180,000 | -- | $79 / Sq Ft |
Tax History Compared to Growth
Tax History
| Year | Tax Paid | Tax Assessment Tax Assessment Total Assessment is a certain percentage of the fair market value that is determined by local assessors to be the total taxable value of land and additions on the property. | Land | Improvement |
|---|---|---|---|---|
| 2023 | $4,420 | $277,600 | $50,300 | $227,300 |
| 2022 | $3,490 | $255,300 | $46,600 | $208,700 |
| 2021 | $3,376 | $211,000 | $38,600 | $172,400 |
| 2020 | $3,314 | $208,400 | $38,600 | $169,800 |
| 2019 | $3,140 | $198,800 | $36,700 | $162,100 |
| 2018 | $2,782 | $189,700 | $36,700 | $153,000 |
| 2017 | $2,566 | $179,600 | $36,700 | $142,900 |
| 2016 | $2,504 | $147,600 | $30,200 | $117,400 |
| 2015 | $2,795 | $143,600 | $31,800 | $111,800 |
| 2014 | $2,795 | $179,400 | $13,600 | $165,800 |
Agents Affiliated with this Home
-
S
Seller's Agent in 2014
Stephanie Linde
Real Estate Consultants
-
G
Buyer's Agent in 2014
Gayle Ankarlo
CMRA, LLC
-
R
Seller's Agent in 2013
Robin Amundsen
My Place Realty, Inc.
Map
Source: REALTOR® Association of Southern Minnesota
MLS Number: 4458418
APN: 010303005510
- 4128 Gladstone St
- 4106 Gladstone St
- 1224 S Ridge Rd
- 529 N 43rd Ave E
- 49xx Peabody St
- 4811 Pitt St
- 4021 Gilliat St
- 4910 Otsego St
- 4918 Glenwood St
- 4530 London Rd
- 5203 E Superior St
- 5120 Juniata St
- 3722 E 4th St
- 552 Park St
- 3733 London Rd Unit 15
- 3733 London Rd
- 3721 London Rd
- 2404 Jean Duluth Rd
- 3603 E 3rd St
- 408 Leicester Ave
