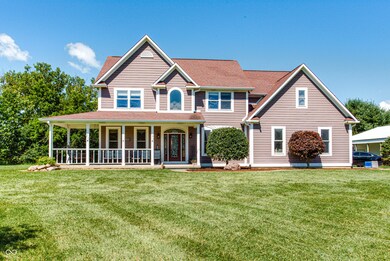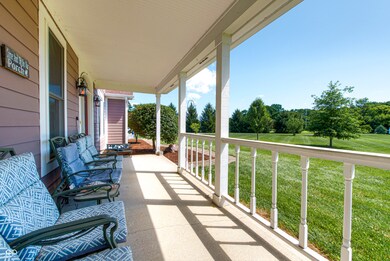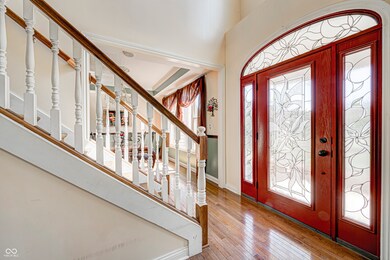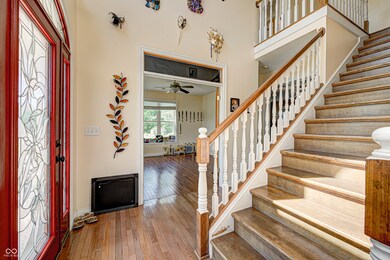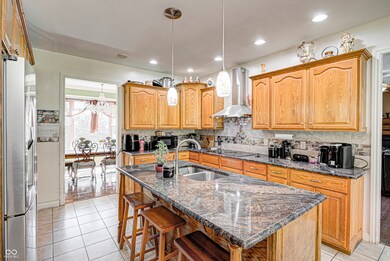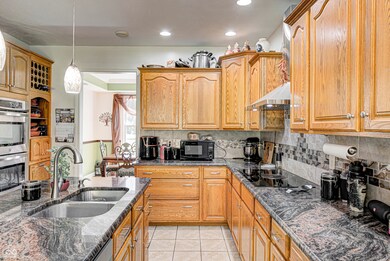
4130 S County Road 475 W Danville, IN 46122
Highlights
- Traditional Architecture
- No HOA
- Tray Ceiling
- Wood Flooring
- 2 Car Attached Garage
- Woodwork
About This Home
As of September 2024This 3 bedroom 3 full bath custom built home on 8 acres features 3800 sq ft of living space with hardwood flooring throughout the entire home, an updated kitchen with tile, a formal dining room, a nice sized office for those that work from home, a big mud room/ laundry room just off the garage, upstairs you will find the master bedroom with lights in the tray ceiling and a spacious master bath with double sinks and a garden tub with separate shower along with 2 other bedrooms and a huge loft/ rec room that could be used as a 4th bedroom! There is a basement that is perfect for entertaining already set up with a bar & pool table, along with some outdoor entertainment on the back patio where you will find a brick pizza oven & grill area with custom built stone seating & surround sound, a nice sized 30 x 40 pole barn w/ a 10 ft lean for ample storage. This property has so much to offer!
Last Agent to Sell the Property
The Stewart Home Group Brokerage Email: emily@thestewarthomegroup.com License #RB14052259 Listed on: 07/19/2024
Last Buyer's Agent
Tim Wright
Wright, REALTORS®
Home Details
Home Type
- Single Family
Est. Annual Taxes
- $3,186
Year Built
- Built in 2005
Lot Details
- 8.1 Acre Lot
Parking
- 2 Car Attached Garage
Home Design
- Traditional Architecture
- Cement Siding
- Concrete Perimeter Foundation
Interior Spaces
- 2-Story Property
- Woodwork
- Tray Ceiling
- Dining Room with Fireplace
- Wood Flooring
- Basement
Kitchen
- Electric Oven
- Dishwasher
Bedrooms and Bathrooms
- 3 Bedrooms
- Walk-In Closet
Schools
- Cascade Middle School
- Cascade Senior High School
Utilities
- Forced Air Heating System
- Well
Community Details
- No Home Owners Association
Listing and Financial Details
- Tax Lot 2
- Assessor Parcel Number 321235101002000023
- Seller Concessions Not Offered
Ownership History
Purchase Details
Home Financials for this Owner
Home Financials are based on the most recent Mortgage that was taken out on this home.Purchase Details
Home Financials for this Owner
Home Financials are based on the most recent Mortgage that was taken out on this home.Purchase Details
Similar Homes in the area
Home Values in the Area
Average Home Value in this Area
Purchase History
| Date | Type | Sale Price | Title Company |
|---|---|---|---|
| Warranty Deed | $600,000 | None Listed On Document | |
| Warranty Deed | -- | -- | |
| Warranty Deed | -- | -- |
Mortgage History
| Date | Status | Loan Amount | Loan Type |
|---|---|---|---|
| Previous Owner | $400,000 | VA | |
| Previous Owner | $360,000 | No Value Available | |
| Previous Owner | $304,735 | VA | |
| Previous Owner | $265,590 | VA | |
| Previous Owner | $20,000 | Credit Line Revolving | |
| Previous Owner | $261,250 | Adjustable Rate Mortgage/ARM |
Property History
| Date | Event | Price | Change | Sq Ft Price |
|---|---|---|---|---|
| 09/09/2024 09/09/24 | Sold | $603,000 | -7.2% | $161 / Sq Ft |
| 08/05/2024 08/05/24 | Pending | -- | -- | -- |
| 07/19/2024 07/19/24 | For Sale | $650,000 | +150.0% | $174 / Sq Ft |
| 06/16/2014 06/16/14 | Sold | $260,000 | -10.2% | $84 / Sq Ft |
| 06/10/2014 06/10/14 | Pending | -- | -- | -- |
| 02/03/2014 02/03/14 | Price Changed | $289,500 | -0.1% | $94 / Sq Ft |
| 02/01/2014 02/01/14 | Price Changed | $289,900 | +0.1% | $94 / Sq Ft |
| 01/31/2014 01/31/14 | For Sale | $289,500 | -- | $94 / Sq Ft |
Tax History Compared to Growth
Tax History
| Year | Tax Paid | Tax Assessment Tax Assessment Total Assessment is a certain percentage of the fair market value that is determined by local assessors to be the total taxable value of land and additions on the property. | Land | Improvement |
|---|---|---|---|---|
| 2024 | $3,334 | $436,400 | $105,600 | $330,800 |
| 2023 | $3,186 | $410,900 | $103,500 | $307,400 |
| 2022 | $2,971 | $366,400 | $96,800 | $269,600 |
| 2021 | $2,838 | $343,900 | $96,800 | $247,100 |
| 2020 | $2,428 | $325,400 | $96,800 | $228,600 |
| 2019 | $2,171 | $291,300 | $68,300 | $223,000 |
| 2018 | $2,282 | $285,600 | $68,300 | $217,300 |
| 2017 | $1,948 | $265,400 | $67,000 | $198,400 |
| 2016 | $1,912 | $267,600 | $67,000 | $200,600 |
| 2014 | $2,169 | $260,600 | $64,700 | $195,900 |
Agents Affiliated with this Home
-
Emily Gibson
E
Seller's Agent in 2024
Emily Gibson
The Stewart Home Group
(317) 435-7330
35 Total Sales
-
T
Buyer's Agent in 2024
Tim Wright
Wright, REALTORS®
-
J
Seller's Agent in 2014
James Disney
-
Beth Mead

Buyer's Agent in 2014
Beth Mead
F.C. Tucker Company
(317) 590-0703
11 Total Sales
Map
Source: MIBOR Broker Listing Cooperative®
MLS Number: 21991536
APN: 32-12-35-101-002.000-023
- 5116 W County Road 450 S
- 5383 W County Road 450 S
- 3926 S County Road 550 W
- 8308 W Main St
- TBD W County Road 150 S
- 00 Hathaway Dr
- 4677 Katei Ln
- 4789 Freida Ct
- 4699 Katei Ln
- 7794 Briarwood Dr
- 7879 Main St
- 7928 Vontress St
- 1042 S County Road 600 W
- 2232 Warbler St
- 6015 Indiana 75
- 8293 Water St
- 190 Lincoln Hills
- 940 S County Road 200 W
- 118 Victory Hill
- 7516 S County Road 300 W

