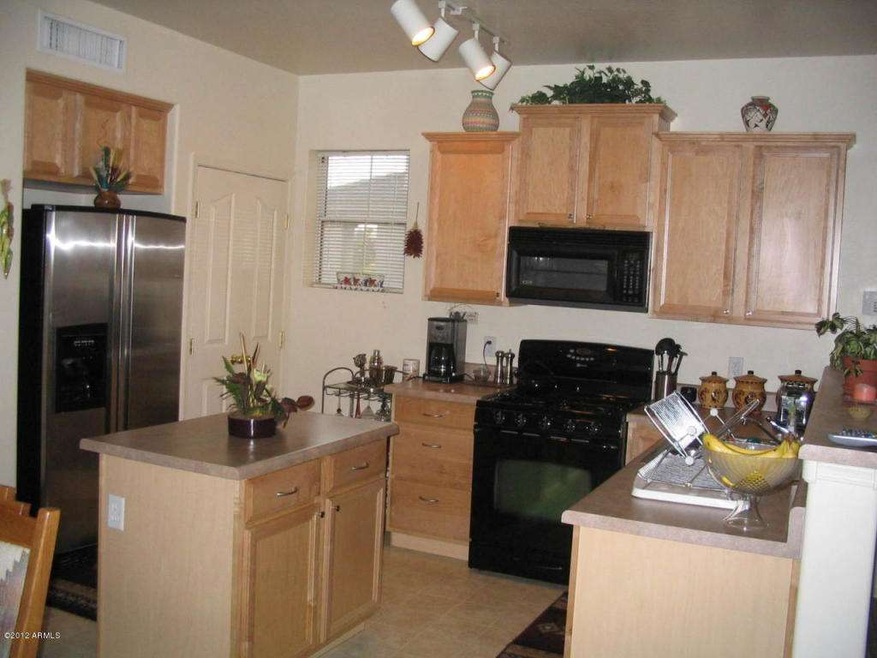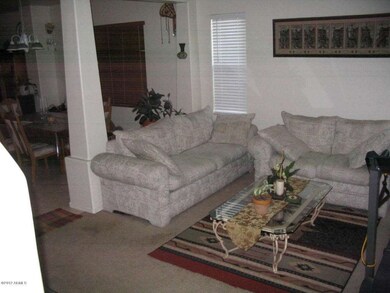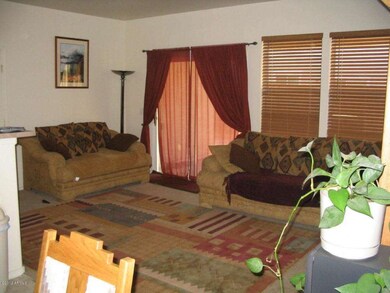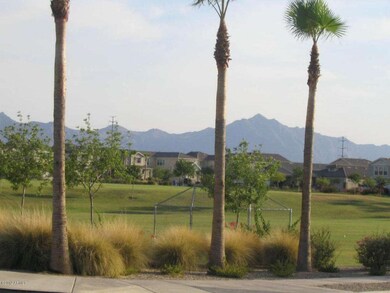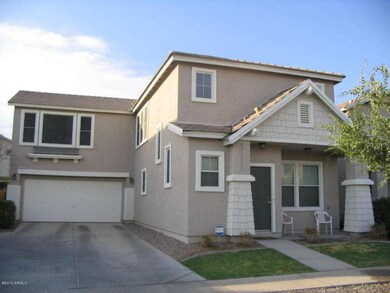
4130 W Carter Rd Phoenix, AZ 85041
Laveen NeighborhoodEstimated Value: $349,000 - $418,000
Highlights
- Mountain View
- Eat-In Kitchen
- Walk-In Closet
- Phoenix Coding Academy Rated A
- Dual Vanity Sinks in Primary Bathroom
- Patio
About This Home
As of July 2014WHAT A BARGAIN!''FIXER UPPER''(MOSTLY COSMETIC) FOR ALL OF YOU INVESTORS FLIPPERS FIXER UPPERS CONSTRUCTION WORKERS OR JUST DO IT YOURSELFERS HERE IS YOUR DREAM HOME!!!GREAT FAMILY HOME ACROSS FROM HUGE PLAY PARK WITH SOUTH MOUNTAIN VIEWS! LARGE 3 BEDROOM HOME+/LOFT/DEN/OFFICE/PLAYROOM* COUNTRY KITCHEN GAS RANGE HAS HUGE ISLAND & BREAKFAST BAR* FAMILY ROOM FOR THE KIDS & YARD TO PLAY IN* CLOSE TO DOWNTOWN* AIRPORT* UNIVERSITY OF PHOENIX* ASU* TEMPE* CLOSE TO SHOPPING* RESTAURANTS & ENTERTAINMENT* SCHOOLS* BUS ROUTES
Last Agent to Sell the Property
Buyers Information Service, Inc. License #BR028502000 Listed on: 02/08/2014
Last Buyer's Agent
Michael Allen
HomeSmart License #SA645066000

Home Details
Home Type
- Single Family
Est. Annual Taxes
- $1,107
Year Built
- Built in 2004
Lot Details
- 3,750 Sq Ft Lot
- Desert faces the front of the property
- Block Wall Fence
Parking
- 2 Car Garage
- Garage Door Opener
Home Design
- Fixer Upper
- Wood Frame Construction
- Tile Roof
Interior Spaces
- 2,103 Sq Ft Home
- 2-Story Property
- Carpet
- Mountain Views
- Security System Owned
Kitchen
- Eat-In Kitchen
- Breakfast Bar
- Built-In Microwave
- Dishwasher
- Kitchen Island
Bedrooms and Bathrooms
- 3 Bedrooms
- Walk-In Closet
- Primary Bathroom is a Full Bathroom
- 2.5 Bathrooms
- Dual Vanity Sinks in Primary Bathroom
Laundry
- Laundry in unit
- Washer and Dryer Hookup
Schools
- Laveen Elementary School
- Vista Del Sur Accelerated Middle School
- Cesar Chavez High School
Utilities
- Refrigerated Cooling System
- Heating System Uses Natural Gas
- High Speed Internet
- Cable TV Available
Additional Features
- Patio
- Property is near a bus stop
Listing and Financial Details
- Tax Lot 408
- Assessor Parcel Number 105-89-664
Community Details
Overview
- Property has a Home Owners Association
- City Property Mgt Association, Phone Number (602) 437-4777
- Built by KEY
- Arlington Estates Subdivision
Recreation
- Community Playground
- Bike Trail
Ownership History
Purchase Details
Home Financials for this Owner
Home Financials are based on the most recent Mortgage that was taken out on this home.Purchase Details
Home Financials for this Owner
Home Financials are based on the most recent Mortgage that was taken out on this home.Similar Homes in the area
Home Values in the Area
Average Home Value in this Area
Purchase History
| Date | Buyer | Sale Price | Title Company |
|---|---|---|---|
| Allen Michael | $131,000 | Equity Title Agency Inc | |
| Zah Brian L | $147,441 | Chicago Title Insurance Co |
Mortgage History
| Date | Status | Borrower | Loan Amount |
|---|---|---|---|
| Open | Allen Michael | $124,450 | |
| Previous Owner | Zah Brian L | $145,386 |
Property History
| Date | Event | Price | Change | Sq Ft Price |
|---|---|---|---|---|
| 07/11/2014 07/11/14 | Sold | $131,000 | -2.2% | $62 / Sq Ft |
| 06/10/2014 06/10/14 | Pending | -- | -- | -- |
| 05/26/2014 05/26/14 | Price Changed | $133,998 | 0.0% | $64 / Sq Ft |
| 05/21/2014 05/21/14 | Price Changed | $133,999 | -0.7% | $64 / Sq Ft |
| 05/18/2014 05/18/14 | Price Changed | $134,950 | 0.0% | $64 / Sq Ft |
| 05/14/2014 05/14/14 | Price Changed | $134,975 | 0.0% | $64 / Sq Ft |
| 05/06/2014 05/06/14 | Price Changed | $134,980 | 0.0% | $64 / Sq Ft |
| 05/02/2014 05/02/14 | Price Changed | $134,985 | 0.0% | $64 / Sq Ft |
| 04/28/2014 04/28/14 | Price Changed | $134,987 | 0.0% | $64 / Sq Ft |
| 04/23/2014 04/23/14 | Price Changed | $134,988 | 0.0% | $64 / Sq Ft |
| 04/19/2014 04/19/14 | Price Changed | $135,000 | -0.4% | $64 / Sq Ft |
| 04/16/2014 04/16/14 | Price Changed | $135,600 | 0.0% | $64 / Sq Ft |
| 04/12/2014 04/12/14 | Price Changed | $135,666 | 0.0% | $65 / Sq Ft |
| 04/11/2014 04/11/14 | Price Changed | $135,700 | -0.1% | $65 / Sq Ft |
| 04/08/2014 04/08/14 | Price Changed | $135,800 | -0.1% | $65 / Sq Ft |
| 04/06/2014 04/06/14 | Price Changed | $135,880 | 0.0% | $65 / Sq Ft |
| 04/04/2014 04/04/14 | Price Changed | $135,888 | -0.4% | $65 / Sq Ft |
| 03/30/2014 03/30/14 | Price Changed | $136,375 | 0.0% | $65 / Sq Ft |
| 03/16/2014 03/16/14 | Price Changed | $136,380 | 0.0% | $65 / Sq Ft |
| 03/12/2014 03/12/14 | Price Changed | $136,388 | -1.1% | $65 / Sq Ft |
| 03/10/2014 03/10/14 | Price Changed | $137,888 | 0.0% | $66 / Sq Ft |
| 03/06/2014 03/06/14 | Price Changed | $137,900 | -0.1% | $66 / Sq Ft |
| 03/05/2014 03/05/14 | Price Changed | $137,980 | 0.0% | $66 / Sq Ft |
| 02/28/2014 02/28/14 | Price Changed | $137,988 | -0.6% | $66 / Sq Ft |
| 02/21/2014 02/21/14 | Price Changed | $138,888 | -0.7% | $66 / Sq Ft |
| 02/19/2014 02/19/14 | Price Changed | $139,888 | 0.0% | $67 / Sq Ft |
| 02/13/2014 02/13/14 | Price Changed | $139,900 | -0.1% | $67 / Sq Ft |
| 02/08/2014 02/08/14 | For Sale | $139,999 | -- | $67 / Sq Ft |
Tax History Compared to Growth
Tax History
| Year | Tax Paid | Tax Assessment Tax Assessment Total Assessment is a certain percentage of the fair market value that is determined by local assessors to be the total taxable value of land and additions on the property. | Land | Improvement |
|---|---|---|---|---|
| 2025 | $1,964 | $12,737 | -- | -- |
| 2024 | $1,929 | $12,130 | -- | -- |
| 2023 | $1,929 | $27,460 | $5,490 | $21,970 |
| 2022 | $1,874 | $20,500 | $4,100 | $16,400 |
| 2021 | $1,874 | $19,130 | $3,820 | $15,310 |
| 2020 | $1,653 | $17,330 | $3,460 | $13,870 |
| 2019 | $1,658 | $15,310 | $3,060 | $12,250 |
| 2018 | $1,577 | $14,130 | $2,820 | $11,310 |
| 2017 | $1,491 | $12,720 | $2,540 | $10,180 |
| 2016 | $1,415 | $11,770 | $2,350 | $9,420 |
| 2015 | $1,274 | $11,270 | $2,250 | $9,020 |
Agents Affiliated with this Home
-
Kim Bongiorno

Seller's Agent in 2014
Kim Bongiorno
Buyers Information Service, Inc.
(602) 647-4888
2 in this area
54 Total Sales
-
M
Buyer's Agent in 2014
Michael Allen
HomeSmart
(623) 764-0552
Map
Source: Arizona Regional Multiple Listing Service (ARMLS)
MLS Number: 5067069
APN: 105-89-664
- 4010 W Fremont Rd
- 4005 W Carter Rd
- 4332 W Carson Rd
- 4125 W Lydia Ln
- 4405 W Park St
- 4404 W Ellis St
- 4032 W Lydia Ln
- 4121 W Alta Vista Rd
- 7118 S 37th Glen
- XXXX S 41st Dr Unit A
- 6812 S 45th Ave
- 4352 W St Catherine Ave Unit 3
- 7317 S 37th Glen
- 7419 S 45th Ave
- 4518 W Carson Rd
- 4216 W Harwell Rd
- 7511 S 45th Dr
- 3933 W Nancy Ln
- 6804 S 45th Glen
- 6920 S 46th Dr
- 4130 W Carter Rd
- 4134 W Carter Rd
- 4126 W Carter Rd
- 4129 W Irwin Ave
- 4133 W Irwin Ave
- 4138 W Carter Rd
- 4125 W Irwin Ave
- 4137 W Irwin Ave
- 4121 W Irwin Ave
- 7203 S 41st Ln
- 4142 W Carter Rd
- 4118 W Carter Rd
- 4141 W Irwin Ave
- 4117 W Irwin Ave
- 7207 S 41st Ln
- 4114 W Carter Rd
- 7201 S 41st Ln
- 4113 W Irwin Ave
- 7025 S 42nd Ave
- 4126 W Irwin Ave
