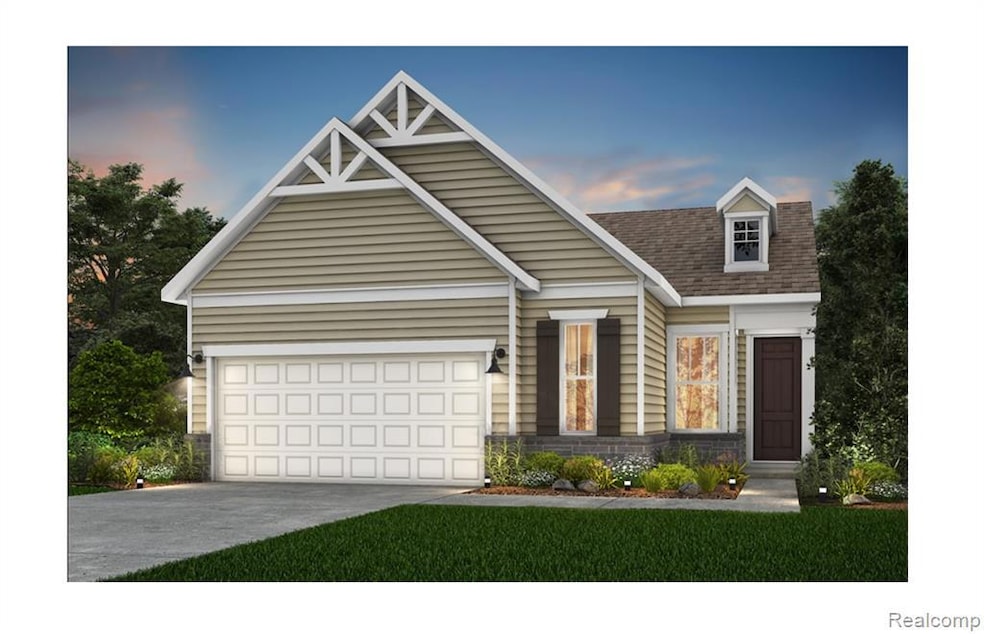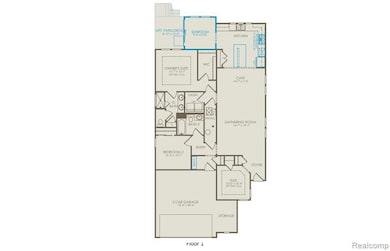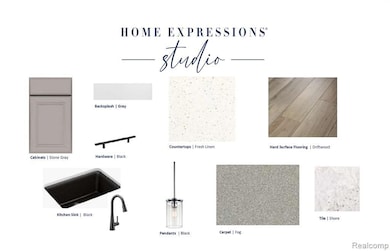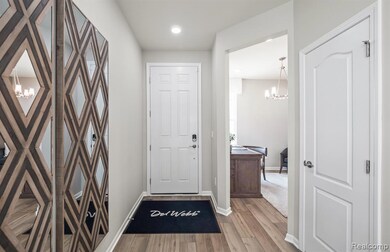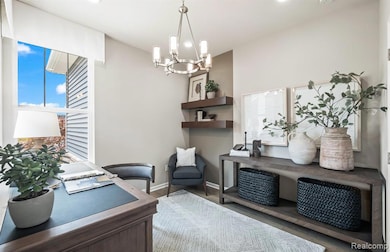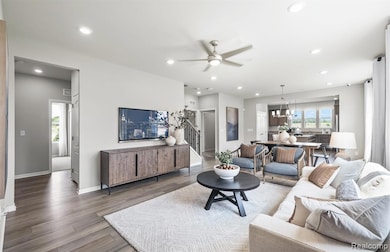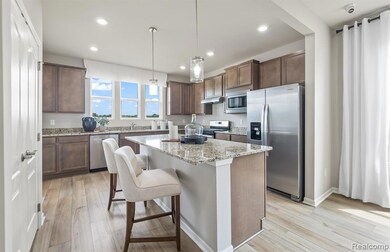4131 Dogwood Dr Milford, MI 48381
Estimated payment $3,601/month
Highlights
- New Construction
- Active Adult
- Ranch Style House
- Outdoor Pool
- Clubhouse
- Ground Level Unit
About This Home
To Be Built with October-December move in. Welcome home to Kensington Ridge! A thoughtfully designed Del Webb community for 55+ homeowners enriching an active lifestyle and low maintenance living with Ranch style floorplans. This stunning Meadow floorplan with a flex room leads you from the welcoming entry into a delightful open concept living arrangement. Be a part of the party when entertaining guests in the light filled gathering room and expansive kitchen. This kitchen is a true chef’s dream, complete with built-in appliances, 42" upper cabinets, a large working island and an oversized pantry doubling your available storage space. Grab your favorite book and get cozy in the sunroom or find yourself relaxing in the Owner’s suite that is perfectly designed for privacy with a large ensuite bathroom and a handsomely sized walk-in-closet. Along with an amazing floorplan, you will enjoy a luxury 16,800 sq. ft. clubhouse with full gym, swimming pool, tennis and pickleball courts all overlooking the community’s private no motor wake lake. Residents also enjoy easy access to an abundance of restaurants and shopping in downtown Milford and the advantage of Kensington Metro State Park bordering to the West.
Listing Agent
Heather Shaffer
PH Relocation Services LLC License #6502390110 Listed on: 11/11/2025

Property Details
Home Type
- Condominium
Year Built
- Built in 2025 | New Construction
HOA Fees
- $316 Monthly HOA Fees
Home Design
- Ranch Style House
- Brick Exterior Construction
- Slab Foundation
- Asphalt Roof
- Vinyl Construction Material
Interior Spaces
- 1,623 Sq Ft Home
- ENERGY STAR Qualified Windows
Kitchen
- Built-In Electric Range
- Range Hood
- Microwave
- ENERGY STAR Qualified Dishwasher
- Stainless Steel Appliances
- Disposal
Bedrooms and Bathrooms
- 2 Bedrooms
- 2 Full Bathrooms
- Low Flow Plumbing Fixtures
Home Security
Parking
- 2 Car Attached Garage
- Garage Door Opener
Eco-Friendly Details
- Energy-Efficient HVAC
- Energy-Efficient Lighting
- Energy-Efficient Doors
- Moisture Control
- Ventilation
Utilities
- Forced Air Heating and Cooling System
- ENERGY STAR Qualified Air Conditioning
- Heating system powered by renewable energy
- Vented Exhaust Fan
- Heating System Uses Natural Gas
- Programmable Thermostat
- Electric Water Heater
- High Speed Internet
- Cable TV Available
Additional Features
- Outdoor Pool
- Property fronts a private road
- Ground Level Unit
Listing and Financial Details
- Home warranty included in the sale of the property
Community Details
Overview
- Active Adult
- On-Site Maintenance
Amenities
- Clubhouse
- Laundry Facilities
Recreation
- Community Pool
- Tennis Courts
Pet Policy
- Pets Allowed
Security
- Carbon Monoxide Detectors
Map
Home Values in the Area
Average Home Value in this Area
Property History
| Date | Event | Price | List to Sale | Price per Sq Ft |
|---|---|---|---|---|
| 11/11/2025 11/11/25 | For Sale | $522,990 | -- | $322 / Sq Ft |
Source: Realcomp
MLS Number: 20251053175
- 4145 Dogwood Dr
- 1626 Moss Dr
- 4143 Flagstone Dr
- 4159 Flagstone Dr
- 1604 Landings Ln
- 1474 Superior Dr
- 1515 Superior Dr
- 1461 Superior Dr
- 1470 Superior Dr
- 1610 Moss Dr
- 1618 Moss Dr
- 1607 Moss Dr
- 1495 Arcadia Dr
- 1492 Arcadia Dr
- 1488 Arcadia Dr
- 1515 Arcadia Dr
- 1496 Arcadia Dr
- 2716 Dunes Ct
- 2724 Dunes Ct
- 2732 Dunes Ct
- 57490 Lyon Crossing Blvd
- 57715 Grand River Ave
- 1436 Arcadia Dr
- 56733 Grand River Ave
- 56054 Madison Ln
- 29816 Autumn Gold Dr
- 30791 Jeffrey Ct
- 4151 Clement St Unit 470
- 4151 Clement St
- 1907 Borman Ct Unit 92
- 1907 Borman Ct
- 951 N Mill St
- 4196 Kensington Rd
- 300 E Huron St
- 58846 Winnowing Cir N
- 663 Jamie Vista
- 27059 Meadowood Dr
- 3202 Roma Ct
- 51171 Brompton
- 1821 Emerald Ln
