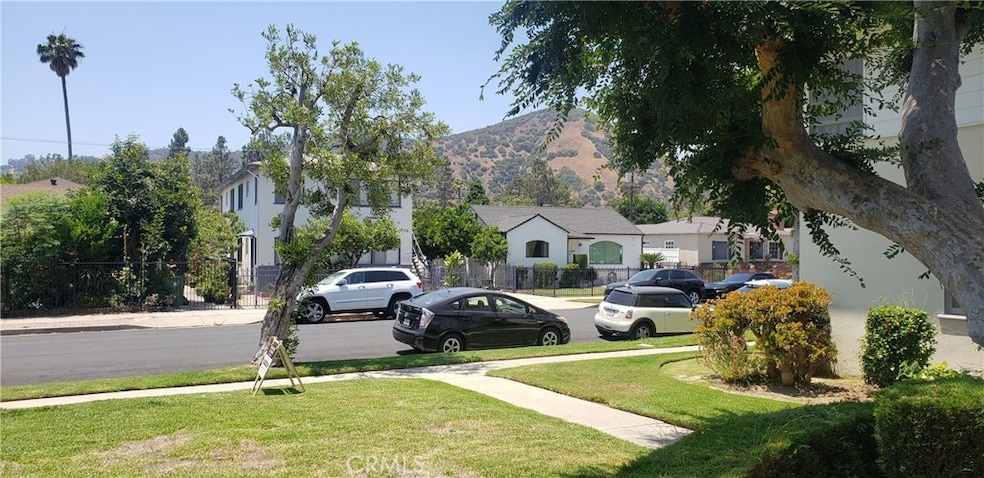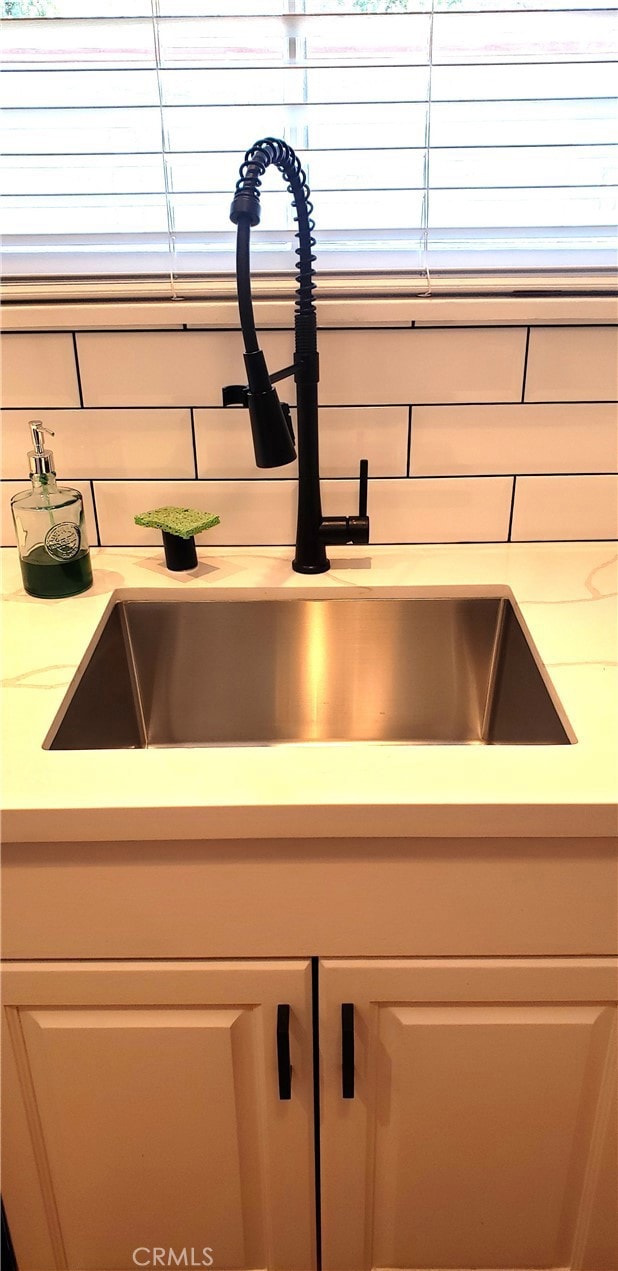4131 Perlita Ave Unit B Los Angeles, CA 90039
Atwater Village NeighborhoodEstimated payment $4,793/month
Highlights
- 1.43 Acre Lot
- Open Floorplan
- Property is near public transit
- John Marshall Senior High Rated A
- View of Hills
- Wood Flooring
About This Home
Don't miss the opportunity to live in this wonderful Atwater Village neighborhood north of Los Feliz Blvd. Beautiful First Floor 2 Bedroom Condo has been recently updated. Flowing Floor Plan and an Abundance of Natural Light. The living room is spacious with original hardwood floors that carry through to the formal dining room. Kitchen features Stainless Appliances & Stone Counters. Bath has new Lighting, Vanity & Quartz Counters. In-unit laundry, One car parking in a shared garage and one carport space with easy access to the best of Atwater Village, Los Feliz and beyond. Walk to great shops, restaurants, Griffith Park, the Los Angeles River, and much more! Convenient ground-floor unit in a very well maintained complex. Refrigerator, stove, washer and dryer included. HOA dues include water, garbage and earthquake insurance. Will not last!
Listing Agent
Berkshire Hathaway HomeServices Crest Real Estate Brokerage Phone: 818-281-6387 License #01255435 Listed on: 09/11/2025

Co-Listing Agent
BERKSHIRE HATHAWAY HOMESERVICES Crest Real Estate Brokerage Phone: 818-281-6387 License #00861063
Property Details
Home Type
- Condominium
Est. Annual Taxes
- $7,180
Year Built
- Built in 1947
Lot Details
- No Units Located Below
- Two or More Common Walls
- Landscaped
- Lawn
HOA Fees
- $525 Monthly HOA Fees
Parking
- 1 Car Garage
- 1 Detached Carport Space
- Parking Available
- Garage Door Opener
Home Design
- Entry on the 1st floor
- Turnkey
Interior Spaces
- 834 Sq Ft Home
- 1-Story Property
- Open Floorplan
- Ceiling Fan
- Recessed Lighting
- Living Room
- Dining Room
- Home Office
- Wood Flooring
- Views of Hills
Kitchen
- Gas Range
- Microwave
- Dishwasher
- Quartz Countertops
Bedrooms and Bathrooms
- 2 Main Level Bedrooms
- 1 Full Bathroom
- Quartz Bathroom Countertops
- Makeup or Vanity Space
- Bathtub with Shower
- Linen Closet In Bathroom
Laundry
- Laundry Room
- Dryer
- Washer
Outdoor Features
- Patio
- Exterior Lighting
- Front Porch
Location
- Property is near public transit
Utilities
- Cooling System Mounted To A Wall/Window
- Central Heating
- Natural Gas Connected
- Water Heater
Listing and Financial Details
- Earthquake Insurance Required
- Tax Lot 1
- Tax Tract Number 34452
- Assessor Parcel Number 5594008013
- $168 per year additional tax assessments
Community Details
Overview
- Front Yard Maintenance
- 32 Units
- Perlita Gardens 2 Association, Phone Number (818) 907-6622
- Ross Morgan HOA
- Maintained Community
Additional Features
- Community Storage Space
- Resident Manager or Management On Site
Map
Home Values in the Area
Average Home Value in this Area
Tax History
| Year | Tax Paid | Tax Assessment Tax Assessment Total Assessment is a certain percentage of the fair market value that is determined by local assessors to be the total taxable value of land and additions on the property. | Land | Improvement |
|---|---|---|---|---|
| 2025 | $7,180 | $596,188 | $476,957 | $119,231 |
| 2024 | $7,180 | $584,499 | $467,605 | $116,894 |
| 2023 | $7,041 | $573,039 | $458,437 | $114,602 |
| 2022 | $6,711 | $561,804 | $449,449 | $112,355 |
| 2021 | $6,630 | $550,789 | $440,637 | $110,152 |
| 2019 | $6,430 | $534,454 | $427,568 | $106,886 |
| 2018 | $5,414 | $442,000 | $348,000 | $94,000 |
| 2016 | $4,999 | $410,100 | $323,000 | $87,100 |
| 2015 | $4,712 | $386,000 | $304,000 | $82,000 |
| 2014 | $4,458 | $356,000 | $280,100 | $75,900 |
Property History
| Date | Event | Price | List to Sale | Price per Sq Ft |
|---|---|---|---|---|
| 09/11/2025 09/11/25 | For Sale | $695,000 | -- | $833 / Sq Ft |
Purchase History
| Date | Type | Sale Price | Title Company |
|---|---|---|---|
| Grant Deed | $445,000 | Equity Title Company | |
| Grant Deed | $390,000 | California Title Company | |
| Grant Deed | $87,000 | Progressive Title Company | |
| Interfamily Deed Transfer | -- | Progressive Title Company | |
| Interfamily Deed Transfer | -- | Progressive Title Company | |
| Interfamily Deed Transfer | -- | Fidelity National Title |
Mortgage History
| Date | Status | Loan Amount | Loan Type |
|---|---|---|---|
| Open | $356,000 | New Conventional | |
| Previous Owner | $312,000 | Fannie Mae Freddie Mac | |
| Previous Owner | $40,000 | No Value Available | |
| Previous Owner | $56,250 | No Value Available |
Source: California Regional Multiple Listing Service (CRMLS)
MLS Number: SR25215257
APN: 5594-008-013
- 4164 Edenhurst Ave
- 3958 Seneca Ave
- 3951 Edenhurst Ave
- 3923 Edenhurst Ave
- 3903 Boyce Ave
- 3722 Dover St
- 4123 Chevy Chase Dr
- 4511 Brunswick Ave
- 317 W Palmer Ave
- 4615 Brunswick Ave
- 4102 Sequoia St
- 420 W Windsor Rd
- 3725 Glenfeliz Blvd
- 3615 Edenhurst Ave
- 3170 Glenmanor Place
- 3543 Casitas Ave
- 441 W Maple St
- 615 S Columbus Ave
- 3018 Ingledale Terrace
- 520 S Pacific Ave
- 4080 Veselich Ave
- 4123 Edenhurst Ave Unit 3
- 4015 Edenhurst Ave Unit 4015
- 4060 Garden Ave
- 3941 Veselich Ave Unit FL2-ID502
- 3939 Veselich Ave Unit FL2-ID422
- 3205 Los Feliz Blvd
- 4316 Perlita Ave
- 435 W Los Feliz Rd
- 3938 Brunswick Ave
- 3835 Hollypark Place
- 4167 Willimet Ave
- 4171 Willimet Ave
- 417 W Los Feliz Rd
- 3847 Brunswick Ave
- 3909 San Fernando Rd
- 1227-1229 S Central Ave
- 435 W Acacia Ave Unit B
- 326-334 W Chevy Chase Dr
- 3801 Legion Ln






