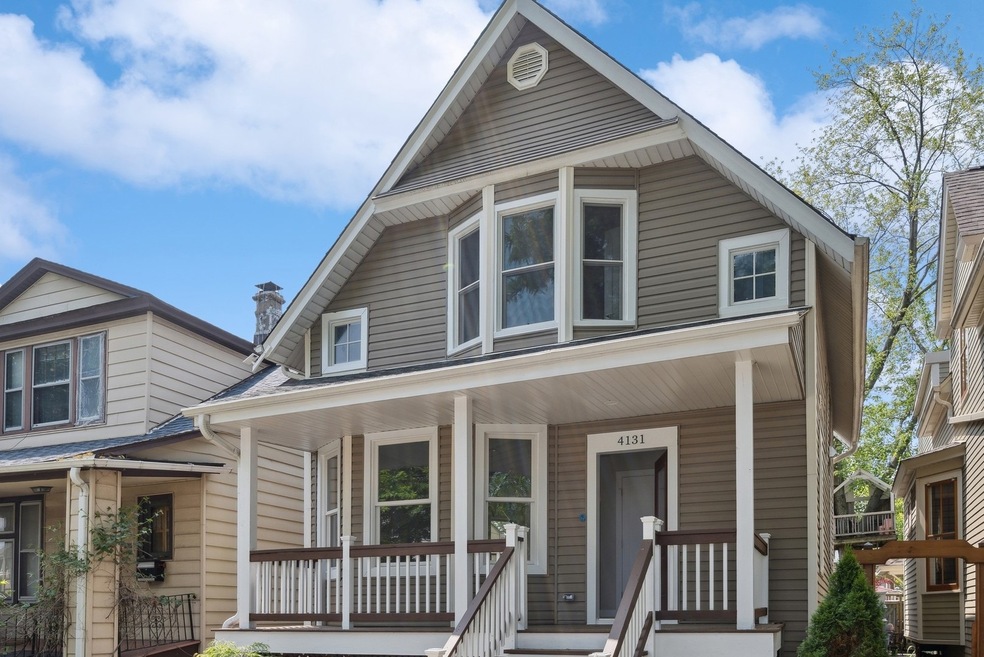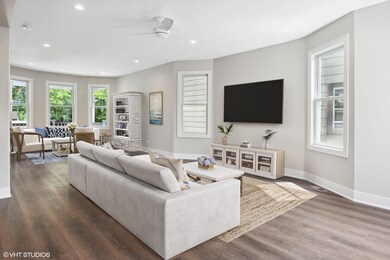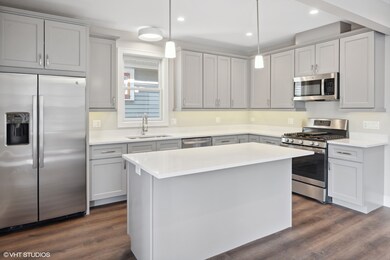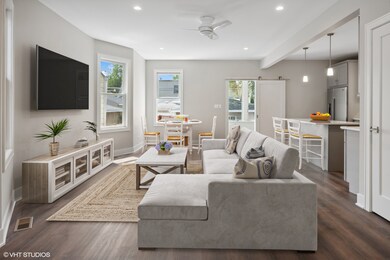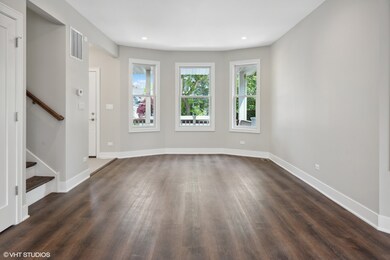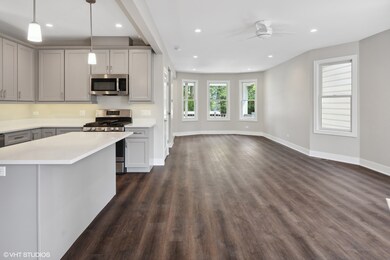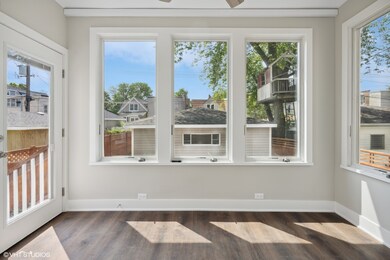
4131 W Eddy St Chicago, IL 60641
South Old Irving Park NeighborhoodHighlights
- Open Floorplan
- Sun or Florida Room
- Lower Floor Utility Room
- Traditional Architecture
- Great Room
- Stainless Steel Appliances
About This Home
As of August 2023This lovely 1914 Traditional home has been rehabbed down to the studs. Like new construction but with old world charm. Literally everything is new - appliances, plumbing and fixtures, HVAC, windows, and all new luxury vinyl plank flooring throughout. The staircases were completely rebuilt, as was the front porch. The main floor features a large flexible space with high ceilings that can be changed as your needs change. We've virtually staged this space with the living room featuring a charming bay window at the front of the house, and great room off the kitchen with a TV viewing area and table space. If you want to use the front room as a dining room instead of a living room, that is another great option! Also on the main floor, a fabulous kitchen... and a lovely sunroom (or you can use it as a mudroom) off the kitchen. Upstairs you'll find two spacious bedrooms, both with walk-in closets, a large hall walk-in-closet with built-in storage, and a full bath with double sinks. To finish the basement, just add the flooring of your choice - there is lots of light and plenty of space for whatever you desire: family room, office, exercise room, hobby space, etc. Detached 2-car garage and lovely fenced yard. Great neighborhood, close to shopping, restaurants, buses and the Blue Line.
Last Agent to Sell the Property
@properties Christie's International Real Estate License #475125584 Listed on: 05/26/2023

Home Details
Home Type
- Single Family
Est. Annual Taxes
- $5,986
Year Built
- Built in 1914 | Remodeled in 2023
Lot Details
- 3,001 Sq Ft Lot
- Lot Dimensions are 30x100
- Fenced Yard
- Paved or Partially Paved Lot
Parking
- 2 Car Detached Garage
- Garage Transmitter
- Garage Door Opener
- Parking Included in Price
Home Design
- Traditional Architecture
- Asphalt Roof
- Vinyl Siding
- Concrete Perimeter Foundation
Interior Spaces
- 1,510 Sq Ft Home
- 2-Story Property
- Open Floorplan
- Ceiling height of 9 feet or more
- Ceiling Fan
- ENERGY STAR Qualified Windows
- Replacement Windows
- Bay Window
- Entrance Foyer
- Great Room
- Family Room
- Living Room
- Dining Room
- Sun or Florida Room
- Lower Floor Utility Room
- Vinyl Flooring
- Unfinished Attic
Kitchen
- Range
- Microwave
- Dishwasher
- Stainless Steel Appliances
- Disposal
Bedrooms and Bathrooms
- 2 Bedrooms
- 2 Potential Bedrooms
- Walk-In Closet
- Dual Sinks
Laundry
- Laundry Room
- Dryer
- Washer
Partially Finished Basement
- Basement Fills Entire Space Under The House
- Exterior Basement Entry
Home Security
- Storm Screens
- Carbon Monoxide Detectors
Schools
- Scammon Elementary School
- Schurz High School
Utilities
- Forced Air Heating and Cooling System
- Humidifier
- Heating System Uses Natural Gas
- Lake Michigan Water
Listing and Financial Details
- Homeowner Tax Exemptions
Ownership History
Purchase Details
Home Financials for this Owner
Home Financials are based on the most recent Mortgage that was taken out on this home.Purchase Details
Home Financials for this Owner
Home Financials are based on the most recent Mortgage that was taken out on this home.Purchase Details
Purchase Details
Home Financials for this Owner
Home Financials are based on the most recent Mortgage that was taken out on this home.Similar Homes in the area
Home Values in the Area
Average Home Value in this Area
Purchase History
| Date | Type | Sale Price | Title Company |
|---|---|---|---|
| Warranty Deed | $585,000 | Proper Title | |
| Warranty Deed | $360,000 | North American Title Company | |
| Interfamily Deed Transfer | -- | None Available | |
| Interfamily Deed Transfer | -- | -- |
Mortgage History
| Date | Status | Loan Amount | Loan Type |
|---|---|---|---|
| Previous Owner | $525,000 | New Conventional | |
| Previous Owner | $150,000 | Credit Line Revolving | |
| Previous Owner | $75,000 | No Value Available |
Property History
| Date | Event | Price | Change | Sq Ft Price |
|---|---|---|---|---|
| 08/01/2023 08/01/23 | Sold | $585,000 | -2.5% | $387 / Sq Ft |
| 06/12/2023 06/12/23 | Pending | -- | -- | -- |
| 06/01/2023 06/01/23 | Price Changed | $600,000 | -4.0% | $397 / Sq Ft |
| 05/26/2023 05/26/23 | For Sale | $625,000 | +73.6% | $414 / Sq Ft |
| 07/21/2021 07/21/21 | Sold | $360,000 | -4.0% | $285 / Sq Ft |
| 06/06/2021 06/06/21 | Pending | -- | -- | -- |
| 05/25/2021 05/25/21 | For Sale | $375,000 | -- | $297 / Sq Ft |
Tax History Compared to Growth
Tax History
| Year | Tax Paid | Tax Assessment Tax Assessment Total Assessment is a certain percentage of the fair market value that is determined by local assessors to be the total taxable value of land and additions on the property. | Land | Improvement |
|---|---|---|---|---|
| 2024 | $6,988 | $52,000 | $13,050 | $38,950 |
| 2023 | $6,812 | $33,000 | $10,500 | $22,500 |
| 2022 | $6,812 | $33,000 | $10,500 | $22,500 |
| 2021 | $5,986 | $33,000 | $10,500 | $22,500 |
| 2020 | $6,987 | $34,359 | $4,800 | $29,559 |
| 2019 | $7,091 | $38,606 | $4,800 | $33,806 |
| 2018 | $6,464 | $38,606 | $4,800 | $33,806 |
| 2017 | $4,404 | $23,764 | $4,200 | $19,564 |
| 2016 | $4,274 | $23,764 | $4,200 | $19,564 |
| 2015 | $4,487 | $27,025 | $4,200 | $22,825 |
| 2014 | $4,017 | $24,138 | $3,600 | $20,538 |
| 2013 | $3,926 | $24,138 | $3,600 | $20,538 |
Agents Affiliated with this Home
-
Nancy Karp

Seller's Agent in 2023
Nancy Karp
@ Properties
(847) 226-5594
2 in this area
100 Total Sales
-
Lora Schaefer

Seller Co-Listing Agent in 2023
Lora Schaefer
@ Properties
1 in this area
4 Total Sales
-
Erik Schwab

Buyer's Agent in 2023
Erik Schwab
Corcoran Urban Real Estate
(312) 320-0321
1 in this area
90 Total Sales
-
Ryan Casper

Seller's Agent in 2021
Ryan Casper
eXp Realty
(312) 888-9395
2 in this area
124 Total Sales
Map
Source: Midwest Real Estate Data (MRED)
MLS Number: 11792822
APN: 13-22-407-007-0000
- 4114 W Cornelia Ave
- 4104 W Eddy St
- 4102 W Eddy St
- 4160 W Eddy St
- 4170 W Cornelia Ave
- 4104 W Newport Ave
- 3506 N Keeler Ave
- 4038 W Addison St
- 4012 W Eddy St
- 4028 W Roscoe St
- 3532 N Milwaukee Ave
- 4134 W Roscoe St
- 3642 N Keeler Ave
- 3423 N Tripp Ave
- 3915 W Addison St Unit G
- 3405 N Harding Ave Unit 1
- 4240 W Henderson St
- 3718 N Harding Ave
- 4125 W School St
- 3838 W Cornelia Ave
