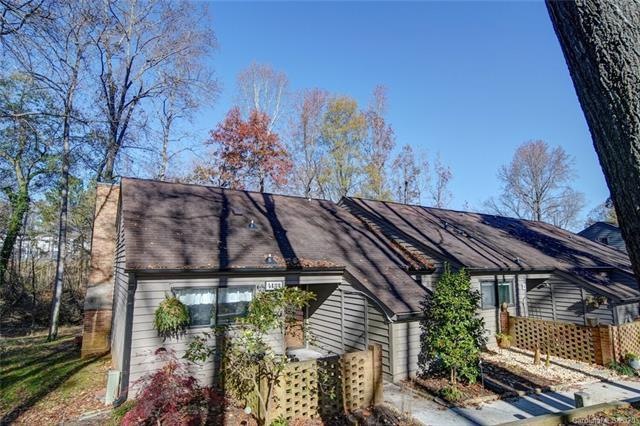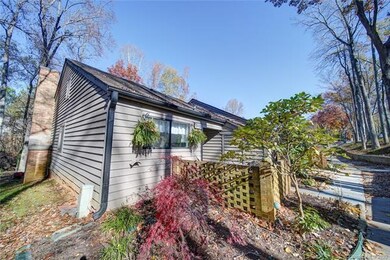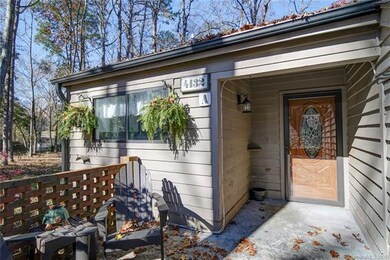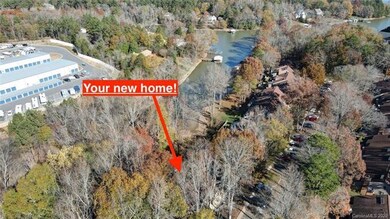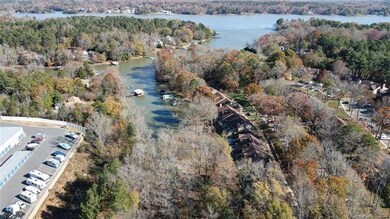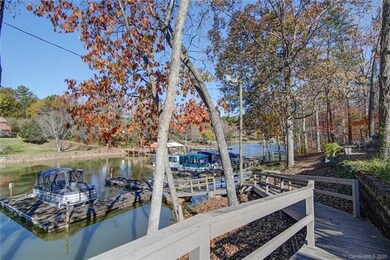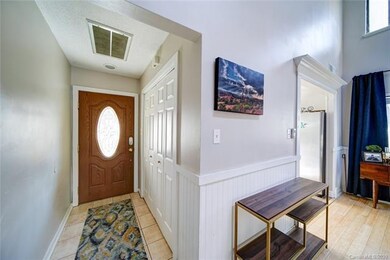
4132 Charlotte Hwy Unit A Clover, SC 29710
Highlights
- Waterfront
- Open Floorplan
- Wooded Lot
- Oakridge Elementary School Rated A
- Community Lake
- Traditional Architecture
About This Home
As of May 2024This freshly renovated 2BD/2BA corner condo unit is set in the scenic woody setting around Lake Wylie. Walking distance to fitness, restaurants, essential shopping, and public library. Easy access to HW 29 for a quick commute (Charlotte is 29 mins away). Within the highly ranked York 02 School District. Inside you are greeted by cathedral ceilings and a welcoming family room featuring a wood-burning fireplace, new hardwood floors, and custom wall panels. Up a short flight of stairs is an open formal dining room. An oversized arch leads into the chef kitchen featuring S.S. appliances, quartz countertops, subway tile backsplash, and plenty of storage. Upstairs, a sun-filled loft is perfect for a home office. Bright and spacious bedrooms feature designer light fixtures and newer floors. Both bathrooms have been remodeled with high-end finishes and fixtures. Entertain outside against the backdrop of mature forest and lake views. Enjoy walking trails and community pool. Book your tour today
Property Details
Home Type
- Condominium
Year Built
- Built in 1988
Lot Details
- Waterfront
- End Unit
- Wooded Lot
- Many Trees
HOA Fees
- $359 Monthly HOA Fees
Home Design
- Traditional Architecture
- Modern Architecture
Interior Spaces
- 2 Full Bathrooms
- Open Floorplan
- Skylights
- Wood Burning Fireplace
- Window Treatments
Flooring
- Engineered Wood
- Tile
Listing and Financial Details
- Assessor Parcel Number 576-04-01-066
Community Details
Overview
- Lake Wylie Woods HOA
- Community Lake
Recreation
- Community Pool
Ownership History
Purchase Details
Home Financials for this Owner
Home Financials are based on the most recent Mortgage that was taken out on this home.Purchase Details
Home Financials for this Owner
Home Financials are based on the most recent Mortgage that was taken out on this home.Purchase Details
Purchase Details
Map
Similar Homes in Clover, SC
Home Values in the Area
Average Home Value in this Area
Purchase History
| Date | Type | Sale Price | Title Company |
|---|---|---|---|
| Warranty Deed | $338,000 | None Listed On Document | |
| Deed | $142,000 | None Available | |
| Deed | $138,000 | -- | |
| Deed | $113,000 | -- |
Mortgage History
| Date | Status | Loan Amount | Loan Type |
|---|---|---|---|
| Open | $253,500 | New Conventional | |
| Previous Owner | $150,647 | New Conventional | |
| Previous Owner | $140,000 | New Conventional |
Property History
| Date | Event | Price | Change | Sq Ft Price |
|---|---|---|---|---|
| 05/03/2024 05/03/24 | Sold | $338,000 | -5.3% | $241 / Sq Ft |
| 02/22/2024 02/22/24 | Price Changed | $357,000 | -0.6% | $255 / Sq Ft |
| 02/08/2024 02/08/24 | Price Changed | $359,000 | +0.6% | $256 / Sq Ft |
| 02/08/2024 02/08/24 | For Sale | $357,000 | +83.1% | $255 / Sq Ft |
| 02/01/2021 02/01/21 | Sold | $195,000 | -2.5% | $139 / Sq Ft |
| 12/09/2020 12/09/20 | Pending | -- | -- | -- |
| 12/03/2020 12/03/20 | For Sale | $200,000 | -- | $143 / Sq Ft |
Tax History
| Year | Tax Paid | Tax Assessment Tax Assessment Total Assessment is a certain percentage of the fair market value that is determined by local assessors to be the total taxable value of land and additions on the property. | Land | Improvement |
|---|---|---|---|---|
| 2024 | $775 | $7,486 | $0 | $7,486 |
| 2023 | $795 | $7,486 | $0 | $7,486 |
| 2022 | $655 | $7,486 | $0 | $7,486 |
| 2021 | -- | $6,233 | $0 | $6,233 |
| 2020 | $3,153 | $9,350 | $0 | $0 |
| 2019 | $2,889 | $8,130 | $0 | $0 |
| 2018 | $2,853 | $8,130 | $0 | $0 |
| 2017 | $2,664 | $8,130 | $0 | $0 |
| 2016 | $2,564 | $7,920 | $0 | $0 |
| 2014 | $412 | $7,920 | $0 | $7,920 |
| 2013 | $412 | $8,418 | $0 | $8,418 |
Source: Canopy MLS (Canopy Realtor® Association)
MLS Number: CAR3685320
APN: 5760401066
- 4130 Charlotte Hwy Unit G
- 11 Tanglewood Rd
- 12 Woodvine Ln
- 6795 Montgomery Rd
- 258 Ridge Reserve Dr
- 78 Honeysuckle Woods
- 11 Woodvine Ln
- 288 Ridge Reserve Dr
- 303 Ridge Reserve Dr Unit 29
- 623 Plowshare Way
- 209 Squirrel Ln
- 386 Squirrel Ln
- 54 Honeysuckle Woods
- 50 Honeysuckle Woods
- 16 Sunrise Point Ct
- 385 Squirrel Ln
- 345 Squirrel Ln
- 94 Heritage Dr
- 92 Heritage Dr
- 4 Sunrise Point Rd
