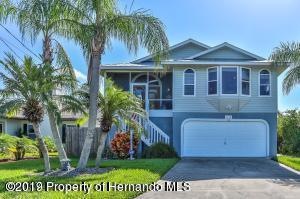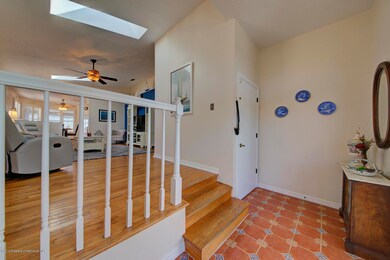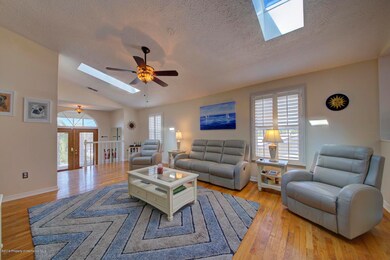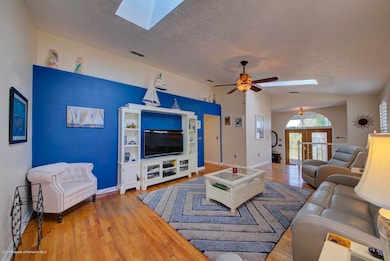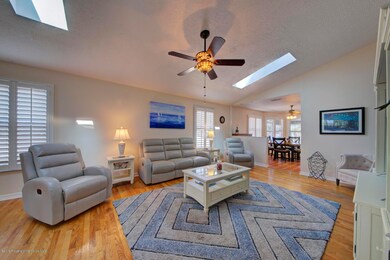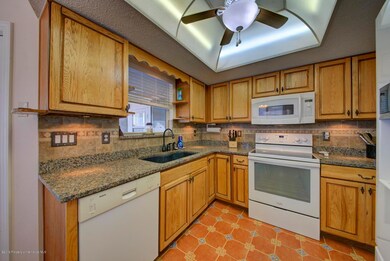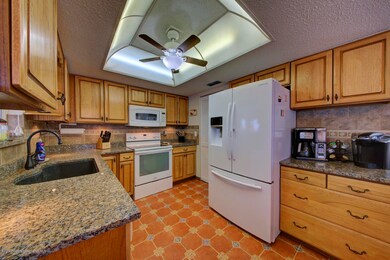
4132 Des Prez Ct Hernando Beach, FL 34607
Estimated Value: $568,836 - $721,000
Highlights
- Docks
- Community Boat Launch
- Open Floorplan
- Home fronts a seawall
- Heated In Ground Pool
- Contemporary Architecture
About This Home
As of June 2019Beautiful, Direct Access, Waterfront Stilt Home with many nice features. Large master suite with private sitting room, walk in closet with modern sliding barn type door and wall safe for your valuables. Plantation shutters in living & dining rooms and beautiful hard wood floors. Kitchen has granite counters and wood cabinets & walk in pantry. Inside laundry room complete with washer and dryer (only 1 year old) and cabinets. A screen enclosed lanai overlooks the water. Outside is an In ground, salt water, heated swimming pool, fenced yard and boat dock. Metal Roof. Huge garage and several big storage rooms. Clean and neat. So come look now. Will suit your Picky buyers. Be in the Gulf of Mexico in minutes, and no bridges to navigate.
Last Agent to Sell the Property
Coldwell Banker Weaver Group Realty License #BK496678 Listed on: 04/09/2019
Co-Listed By
John McRae
McRae McRae Realty Inc License #0355071
Home Details
Home Type
- Single Family
Est. Annual Taxes
- $4,684
Year Built
- Built in 1992
Lot Details
- 5,000 Sq Ft Lot
- Lot Dimensions are 50x100
- Home fronts a seawall
- Home fronts a canal
- West Facing Home
- Vinyl Fence
- Property is zoned PDP, Planned Development Project
Parking
- 4 Car Attached Garage
- Garage Door Opener
Home Design
- Contemporary Architecture
- Metal Roof
- Concrete Siding
- Block Exterior
- Vinyl Siding
- Stucco Exterior
Interior Spaces
- 1,730 Sq Ft Home
- 2-Story Property
- Open Floorplan
- Vaulted Ceiling
- Ceiling Fan
- Skylights
- Workshop
- Screened Porch
- Fire and Smoke Detector
Kitchen
- Convection Oven
- Electric Oven
- Microwave
- Dishwasher
- Disposal
Flooring
- Wood
- Tile
- Vinyl
Bedrooms and Bathrooms
- 3 Bedrooms
- Split Bedroom Floorplan
- Walk-In Closet
- 2 Full Bathrooms
- Double Vanity
- No Tub in Bathroom
Laundry
- Dryer
- Washer
Pool
- Heated In Ground Pool
- Saltwater Pool
- Waterfall Pool Feature
Outdoor Features
- Docks
- Patio
Schools
- Westside Elementary School
- Fox Chapel Middle School
- Weeki Wachee High School
Utilities
- Central Heating and Cooling System
- 220 Volts
- Cable TV Available
Listing and Financial Details
- Legal Lot and Block 0380 / 1000
- Assessor Parcel Number R13 223 16 2330 1000 0380
Community Details
Overview
- No Home Owners Association
- Hernando Beach Unit 10 Subdivision
Recreation
- Community Boat Launch
- RV or Boat Storage in Community
Ownership History
Purchase Details
Home Financials for this Owner
Home Financials are based on the most recent Mortgage that was taken out on this home.Purchase Details
Home Financials for this Owner
Home Financials are based on the most recent Mortgage that was taken out on this home.Purchase Details
Purchase Details
Purchase Details
Home Financials for this Owner
Home Financials are based on the most recent Mortgage that was taken out on this home.Purchase Details
Home Financials for this Owner
Home Financials are based on the most recent Mortgage that was taken out on this home.Similar Homes in Hernando Beach, FL
Home Values in the Area
Average Home Value in this Area
Purchase History
| Date | Buyer | Sale Price | Title Company |
|---|---|---|---|
| Gonzalez Ricardo J | $400,000 | Southeast Title Of Suncoast | |
| Stucchi Dario | $385,000 | Sutheast Title Of The Suncoa | |
| The Martin P Marasco Trust | -- | Attorney | |
| Marasco Martin P | $272,000 | -- | |
| Clark Jerry L | $159,900 | -- | |
| Contento Robert J | $130,000 | -- |
Mortgage History
| Date | Status | Borrower | Loan Amount |
|---|---|---|---|
| Open | Gonzalez Ricardo J | $307,200 | |
| Previous Owner | Clark Jerry L | $155,000 | |
| Previous Owner | Clark Jerry L | $30,620 | |
| Previous Owner | Clark Jerry L | $125,000 | |
| Previous Owner | Contento Robert J | $123,500 |
Property History
| Date | Event | Price | Change | Sq Ft Price |
|---|---|---|---|---|
| 06/14/2019 06/14/19 | Sold | $400,000 | -5.4% | $231 / Sq Ft |
| 04/29/2019 04/29/19 | Pending | -- | -- | -- |
| 01/27/2019 01/27/19 | For Sale | $423,000 | +9.9% | $245 / Sq Ft |
| 11/30/2017 11/30/17 | Sold | $385,000 | -3.5% | $223 / Sq Ft |
| 10/07/2017 10/07/17 | Pending | -- | -- | -- |
| 09/01/2017 09/01/17 | For Sale | $399,000 | -- | $231 / Sq Ft |
Tax History Compared to Growth
Tax History
| Year | Tax Paid | Tax Assessment Tax Assessment Total Assessment is a certain percentage of the fair market value that is determined by local assessors to be the total taxable value of land and additions on the property. | Land | Improvement |
|---|---|---|---|---|
| 2024 | $7,571 | $457,557 | -- | -- |
| 2023 | $7,571 | $415,961 | $0 | $0 |
| 2022 | $7,622 | $378,146 | $0 | $0 |
| 2021 | $5,615 | $342,067 | $63,000 | $279,067 |
| 2020 | $5,771 | $347,692 | $49,750 | $297,942 |
| 2019 | $5,326 | $309,150 | $51,300 | $257,850 |
| 2018 | $4,366 | $284,079 | $45,650 | $238,429 |
| 2017 | $1,924 | $193,927 | $0 | $0 |
| 2016 | $1,786 | $189,938 | $0 | $0 |
| 2015 | $1,809 | $188,618 | $0 | $0 |
| 2014 | $2,511 | $187,121 | $0 | $0 |
Agents Affiliated with this Home
-
Ann McRae

Seller's Agent in 2019
Ann McRae
Coldwell Banker Weaver Group Realty
(352) 279-8628
14 in this area
50 Total Sales
-

Seller Co-Listing Agent in 2019
John McRae
McRae McRae Realty Inc
(352) 279-8628
-
Tracie Maler

Buyer's Agent in 2019
Tracie Maler
Keller Williams-Elite Partners
(352) 848-5401
31 in this area
457 Total Sales
Map
Source: Hernando County Association of REALTORS®
MLS Number: 2198429
APN: R13-223-16-2330-1000-0380
- 4128 Camelia Dr
- 4102 Des Prez Ct
- 4178 Des Prez Ct
- 4104 Camelia Dr
- 4116 Diaz Ct
- 4181 Diaz Ct
- 4187 Diaz Ct
- 3449 Companero Entra
- 4108 Daisy Dr
- 0 Centavo Ct Unit MFRG5087060
- 3352 Gulfview Dr
- 4207 Carlos Ct
- 3515 Centavo Ct
- 3361 Gulfview Dr
- 3328 Gulfview Dr
- 4225 Carlos Ct
- 3510 Centavo Ct
- 4266 Bellaire Dr
- 4275 Bellaire Dr
- 4132 Des Prez Ct
- 4137 Des Prez Ct
- 4139 Des Prez Ct
- 4133 Des Prez Ct
- 4153 Des Prez Ct
- 4127 Des Prez Ct
- 16 Centavo Ct
- 0 0 Des Prez Ct Unit 2153712
- 0 0 Des Prez Ct Unit 2161233
- 0 0 Des Prez Ct Unit 2170719
- 0 0 Des Prez Ct Unit 2180176
- 0 0 Des Prez Ct Unit 2202037
- 0 0 Des Prez Ct Unit Lot 39
- 4120 Des Prez Ct
- 4140 Des Prez Ct
- 4121 Des Prez Ct
- 4147 Des Prez Ct
- 0 Des Prez Ct Unit 2161233
- 0 Des Prez Ct Unit 2202037
- 0 Des Prez Ct Unit 2205355
