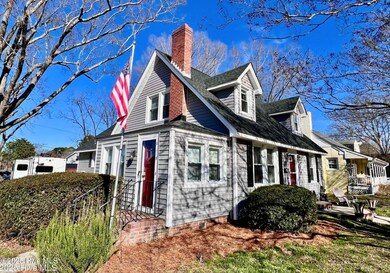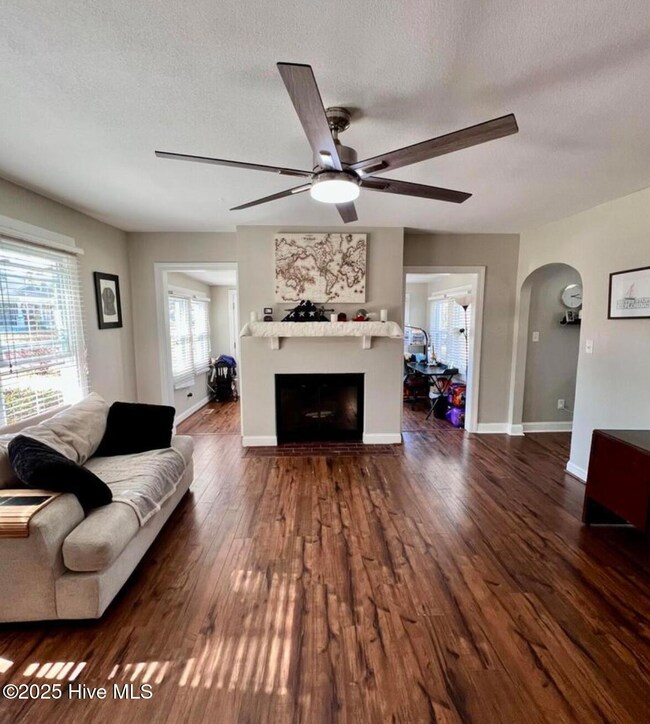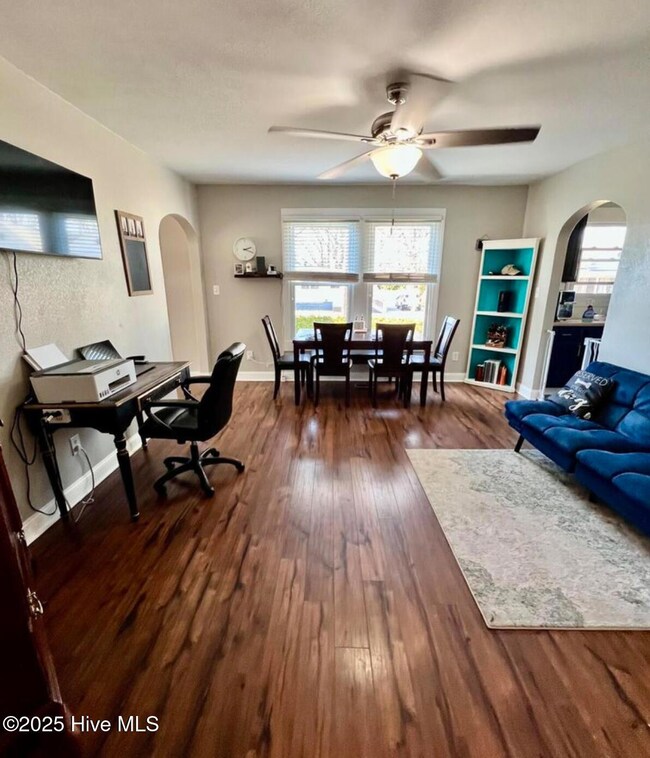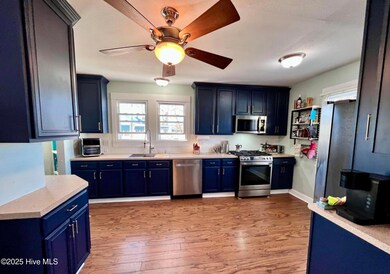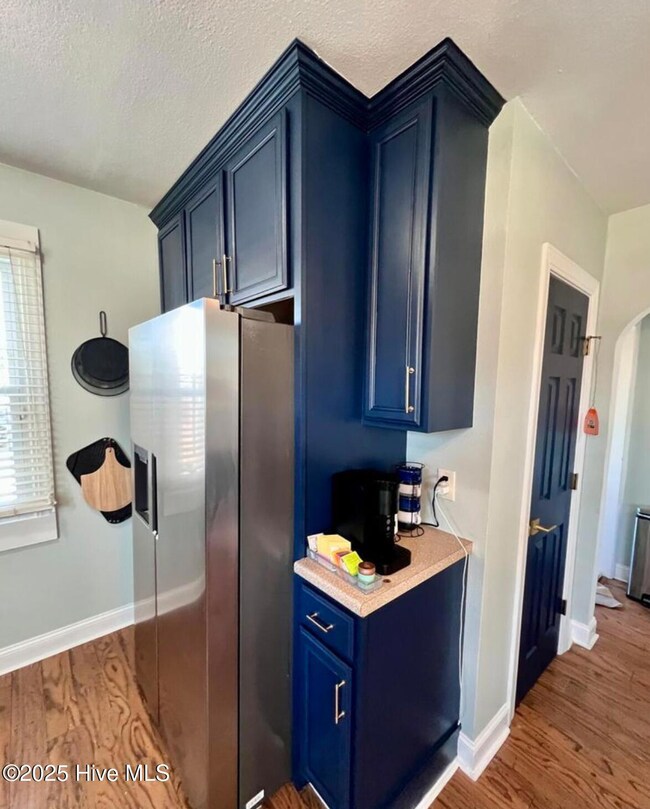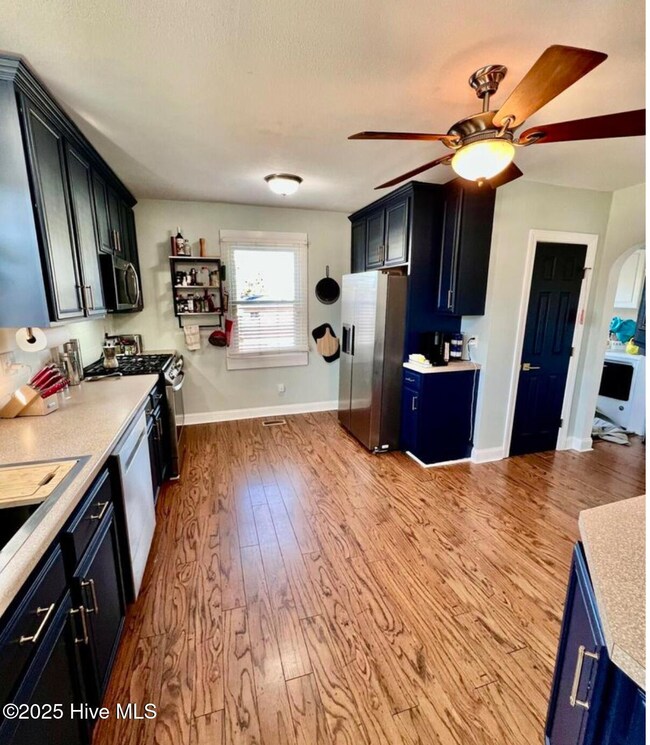
4132 E Horne Ave Farmville, NC 27828
Highlights
- Main Floor Primary Bedroom
- 2 Fireplaces
- Formal Dining Room
- H.B. Sugg Elementary School Rated A-
- No HOA
- 4-minute walk to Farmville Parks & Recreation
About This Home
As of June 2025Nestled on a charming, peaceful street in the heart of the coveted Farmville neighborhood, this delightful home offers the perfect blend of comfort and convenience. Just a short stroll from vibrant galleries, cozy cafes, and unique shops in the downtown area, it's a prime spot for enjoying the local flair.This 4-bedroom, 2-bathroom beauty boasts spacious living with a grand formal dining room, cozy den, and a sun-soaked sunroom perfect for morning coffee or quiet afternoons. The updated kitchen is a chef's dream, featuring a generously sized pantry and sleek gas stove for all your culinary adventures. All appliances are less than 3 years old.Fresh paint and new carpet throughout. Electrical and plumbing systems, have been updated. The windows have been upgraded to low-maintenance vinyl, ensuring both efficiency and ease. All the bedrooms are roomy and inviting, offering ample space for relaxation. Bathrooms are updated , and the fireplace in the living room has a new fireplace insert. The roof was new in 2023, as was the upstiars heat pump. The gas pack downstairs was replaced in 2024. Out back is a new patio as well as a 10 x 12 storage shed. A true gem in a sought-after location--don't miss your chance to own this piece of Farmville. Seller to include home warranty with acceptable offer
Last Agent to Sell the Property
Lee and Harrell Real Estate Professionals License #229022 Listed on: 03/20/2025
Home Details
Home Type
- Single Family
Est. Annual Taxes
- $3,000
Year Built
- Built in 1940
Lot Details
- 0.25 Acre Lot
- Property is zoned R12
Parking
- Driveway
Home Design
- Wood Frame Construction
- Architectural Shingle Roof
- Vinyl Siding
- Stick Built Home
Interior Spaces
- 2,359 Sq Ft Home
- 2-Story Property
- Ceiling Fan
- 2 Fireplaces
- Blinds
- Formal Dining Room
- Crawl Space
Bedrooms and Bathrooms
- 4 Bedrooms
- Primary Bedroom on Main
- 2 Full Bathrooms
- Walk-in Shower
Schools
- H. B. Sugg Elementary School
- Farmville Middle School
- Farmville Central High School
Utilities
- Heating System Uses Natural Gas
- Heat Pump System
Additional Features
- Energy-Efficient HVAC
- Patio
Community Details
- No Home Owners Association
Listing and Financial Details
- Assessor Parcel Number 019354
Ownership History
Purchase Details
Home Financials for this Owner
Home Financials are based on the most recent Mortgage that was taken out on this home.Purchase Details
Home Financials for this Owner
Home Financials are based on the most recent Mortgage that was taken out on this home.Similar Homes in Farmville, NC
Home Values in the Area
Average Home Value in this Area
Purchase History
| Date | Type | Sale Price | Title Company |
|---|---|---|---|
| Warranty Deed | $268,000 | None Listed On Document | |
| Warranty Deed | $268,000 | None Listed On Document | |
| Warranty Deed | $215,000 | None Available |
Mortgage History
| Date | Status | Loan Amount | Loan Type |
|---|---|---|---|
| Open | $268,000 | New Conventional | |
| Closed | $268,000 | New Conventional | |
| Previous Owner | $211,105 | FHA |
Property History
| Date | Event | Price | Change | Sq Ft Price |
|---|---|---|---|---|
| 06/12/2025 06/12/25 | Sold | $265,000 | -3.6% | $112 / Sq Ft |
| 04/29/2025 04/29/25 | Pending | -- | -- | -- |
| 04/18/2025 04/18/25 | Price Changed | $274,900 | -3.5% | $117 / Sq Ft |
| 04/10/2025 04/10/25 | Price Changed | $285,000 | -5.0% | $121 / Sq Ft |
| 03/20/2025 03/20/25 | For Sale | $300,000 | -7.7% | $127 / Sq Ft |
| 03/01/2025 03/01/25 | For Sale | $325,000 | +51.2% | $155 / Sq Ft |
| 09/09/2021 09/09/21 | Sold | $215,000 | -2.2% | $98 / Sq Ft |
| 07/26/2021 07/26/21 | Pending | -- | -- | -- |
| 07/19/2021 07/19/21 | Price Changed | $219,900 | -4.3% | $100 / Sq Ft |
| 07/09/2021 07/09/21 | For Sale | $229,900 | -- | $105 / Sq Ft |
Tax History Compared to Growth
Tax History
| Year | Tax Paid | Tax Assessment Tax Assessment Total Assessment is a certain percentage of the fair market value that is determined by local assessors to be the total taxable value of land and additions on the property. | Land | Improvement |
|---|---|---|---|---|
| 2024 | $3,000 | $257,037 | $22,500 | $234,537 |
| 2023 | $1,699 | $127,044 | $10,890 | $116,154 |
| 2022 | $1,800 | $127,044 | $10,890 | $116,154 |
| 2021 | $1,800 | $136,218 | $10,890 | $125,328 |
| 2020 | $1,122 | $136,218 | $10,890 | $125,328 |
| 2019 | $1,122 | $134,840 | $10,890 | $123,950 |
| 2018 | $1,072 | $134,840 | $10,890 | $123,950 |
| 2017 | $1,072 | $134,840 | $10,890 | $123,950 |
| 2016 | $1,058 | $134,840 | $10,890 | $123,950 |
| 2015 | $965 | $123,096 | $10,890 | $112,206 |
| 2014 | $965 | $123,096 | $10,890 | $112,206 |
Agents Affiliated with this Home
-
Jason Harrell

Seller's Agent in 2025
Jason Harrell
RE/MAX
(252) 347-8520
6 in this area
31 Total Sales
-
Kevin Lee

Seller's Agent in 2025
Kevin Lee
RE/MAX
(252) 327-9668
86 in this area
492 Total Sales
-
Addison Johnson
A
Buyer's Agent in 2025
Addison Johnson
TIU Real Estate
(252) 809-2054
2 in this area
19 Total Sales
-
Dan Jenkins

Buyer's Agent in 2021
Dan Jenkins
United Real Estate East Carolina
(252) 412-2338
9 in this area
318 Total Sales
Map
Source: Hive MLS
MLS Number: 100495702
APN: 019354
- 4121 Grimmersburg St
- 3348 N Pitt St
- 3466 S Contentnea St
- 4110 E Pine St
- 3842 W Wilson St
- 3846 W Wilson St
- 4272 Pinehurst Ct
- 4361 W Church St
- 3459 E Wilson St
- 3468 S George St
- 4371 W West Pine St Unit B
- 4371 W West Pine St Unit A
- 3902 W Wilson St
- 3315 School View Dr
- 4164 Melissa Dr
- 3272 School View Dr
- 3533 S George St
- 4320 Wallace St
- 0 W Church St
- 3258 School View Dr

