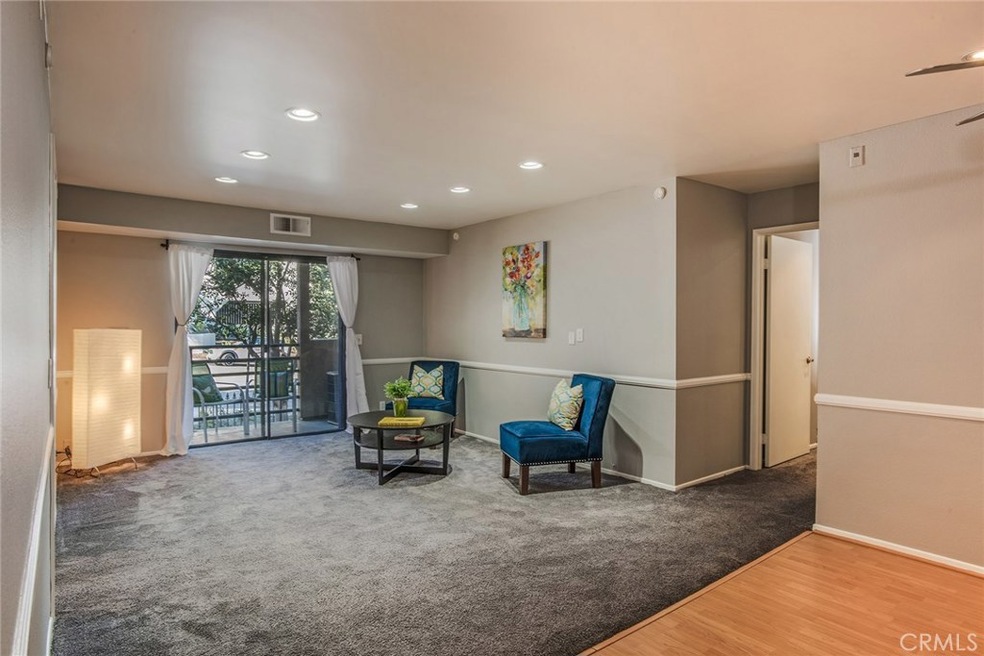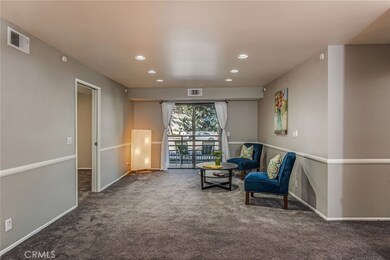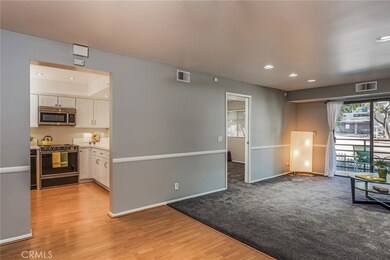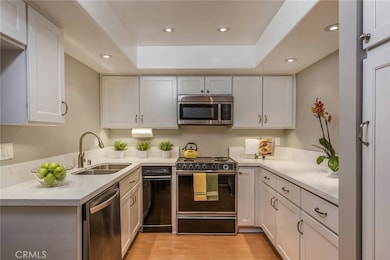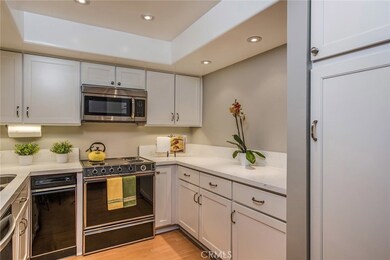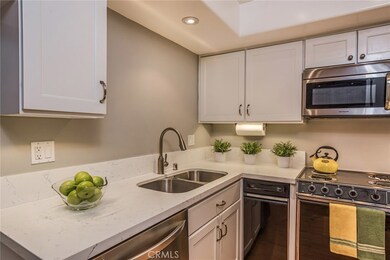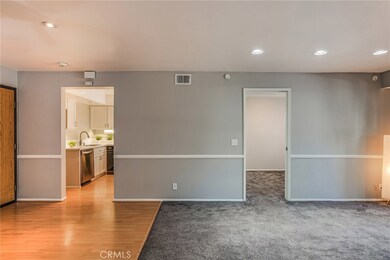
4132 E Mendez St Unit 204 Long Beach, CA 90815
Traffic Circle NeighborhoodHighlights
- In Ground Pool
- Gated Parking
- Gated Community
- Stanford Middle School Rated A-
- Ocean Side of Freeway
- View of Trees or Woods
About This Home
As of September 2021GORGEOUS! You will love this BEAUTIFULLY UPGRADED end unit in East Long Beach! The stunning kitchen includes laminate flooring, white cabinets with self-close drawers, quartz counters, stainless sink, recessed lighting, task lighting, tray ceiling and pantry with pull out drawers! You'll adore the polished chrome ceiling fan, recessed lighting and chair rail in the open dining area! The chic living area encompasses a smooth ceiling, recessed lighting, new window treatments, extra thick carpet padding, chair rail and prewired surround sound! Direct access to your balcony makes dining a-fresco a joy! A HUGE MASTER BEDROOM with crown molding and decorator lighting is complimented by the mirrored wardrobe closet doors that open to a CUSTOM BUILT CLOSET! The updated bath contains a newer tub with tile surround, white vanity with quartz counter, designer lighting and storage! The second bedroom is also sizable and includes a massive illuminated closet with frosted glass doors! Spoil yourself with NEW "GREIGE" PAINT, INSIDE LAUNDRY (washer/dryer included), CENTRAL AIR and forced heat! Your new home also comes with 1 assigned parking space and a private 3X4 storage cage! Two dogs/cats under 25lbs. are welcome! The Villa Pacifica gated community includes a pool, spa, barbecue and controlled access! LOCATION,LOCATION,LOCATION! Nearby shopping, dining, trails, parks, freeways, CSULB & the beach is just a 5 minute drive! VA APPROVED COMPLEX! HURRY!
Last Agent to Sell the Property
Coldwell Banker Realty License #01389738 Listed on: 01/25/2018

Property Details
Home Type
- Condominium
Est. Annual Taxes
- $5,953
Year Built
- Built in 1988 | Remodeled
Lot Details
- End Unit
- 1 Common Wall
- Wrought Iron Fence
HOA Fees
- $360 Monthly HOA Fees
Parking
- 1 Car Garage
- Parking Available
- Up Slope from Street
- Gated Parking
- Community Parking Structure
Property Views
- Woods
- Neighborhood
Home Design
- Traditional Architecture
- Fire Rated Drywall
- Shingle Roof
- Composition Roof
- Stucco
Interior Spaces
- 938 Sq Ft Home
- 4-Story Property
- Chair Railings
- Crown Molding
- Ceiling Fan
- Recessed Lighting
- Blinds
- Sliding Doors
- Living Room
- Dining Room
- Intercom
Kitchen
- Galley Kitchen
- Updated Kitchen
- Electric Oven
- Electric Range
- Free-Standing Range
- Microwave
- Dishwasher
- Quartz Countertops
- Disposal
Flooring
- Carpet
- Laminate
- Tile
Bedrooms and Bathrooms
- 2 Main Level Bedrooms
- Primary Bedroom on Main
- Dressing Area
- Remodeled Bathroom
- 1 Full Bathroom
- Quartz Bathroom Countertops
- Stone Bathroom Countertops
- Bathtub with Shower
- Exhaust Fan In Bathroom
Laundry
- Laundry Room
- Dryer
- Washer
- 220 Volts In Laundry
Accessible Home Design
- Accessible Parking
Pool
- In Ground Pool
- In Ground Spa
Outdoor Features
- Ocean Side of Freeway
- Living Room Balcony
- Exterior Lighting
- Rain Gutters
Location
- Property is near a park
- Property is near public transit
Schools
- Bixby Elementary School
- Stanford Middle School
- Wilson High School
Utilities
- Forced Air Heating and Cooling System
- 220 Volts in Kitchen
- Gas Water Heater
Listing and Financial Details
- Tax Lot 1
- Tax Tract Number 41790
- Assessor Parcel Number 7219008133
Community Details
Overview
- 100 Units
- Millenium Comm Mngmnt. Association, Phone Number (866) 508-2780
- Villa Pacifica Association
Amenities
- Outdoor Cooking Area
- Community Barbecue Grill
- Meeting Room
- Community Storage Space
Recreation
- Community Pool
- Community Spa
Pet Policy
- Pet Restriction
- Pet Size Limit
Security
- Gated Community
- Carbon Monoxide Detectors
- Fire and Smoke Detector
Ownership History
Purchase Details
Home Financials for this Owner
Home Financials are based on the most recent Mortgage that was taken out on this home.Purchase Details
Home Financials for this Owner
Home Financials are based on the most recent Mortgage that was taken out on this home.Purchase Details
Home Financials for this Owner
Home Financials are based on the most recent Mortgage that was taken out on this home.Purchase Details
Home Financials for this Owner
Home Financials are based on the most recent Mortgage that was taken out on this home.Purchase Details
Home Financials for this Owner
Home Financials are based on the most recent Mortgage that was taken out on this home.Purchase Details
Home Financials for this Owner
Home Financials are based on the most recent Mortgage that was taken out on this home.Similar Homes in Long Beach, CA
Home Values in the Area
Average Home Value in this Area
Purchase History
| Date | Type | Sale Price | Title Company |
|---|---|---|---|
| Grant Deed | $442,000 | Fidelity National Title Co | |
| Grant Deed | $375,500 | Stewart Title | |
| Grant Deed | $327,000 | Orange Coast Title Company | |
| Interfamily Deed Transfer | -- | First American Title Co | |
| Grant Deed | $119,000 | North American Title | |
| Partnership Grant Deed | $102,500 | First American Title Company |
Mortgage History
| Date | Status | Loan Amount | Loan Type |
|---|---|---|---|
| Open | $416,740 | New Conventional | |
| Previous Owner | $356,725 | New Conventional | |
| Previous Owner | $327,000 | Purchase Money Mortgage | |
| Previous Owner | $80,000 | Credit Line Revolving | |
| Previous Owner | $200,000 | New Conventional | |
| Previous Owner | $24,000 | Credit Line Revolving | |
| Previous Owner | $139,200 | Balloon | |
| Previous Owner | $115,430 | No Value Available | |
| Previous Owner | $99,200 | FHA |
Property History
| Date | Event | Price | Change | Sq Ft Price |
|---|---|---|---|---|
| 09/08/2021 09/08/21 | Sold | $442,000 | +2.8% | $471 / Sq Ft |
| 07/31/2021 07/31/21 | For Sale | $430,000 | +14.5% | $458 / Sq Ft |
| 02/23/2018 02/23/18 | Sold | $375,500 | 0.0% | $400 / Sq Ft |
| 01/30/2018 01/30/18 | Pending | -- | -- | -- |
| 01/29/2018 01/29/18 | Off Market | $375,500 | -- | -- |
| 01/25/2018 01/25/18 | For Sale | $375,000 | -- | $400 / Sq Ft |
Tax History Compared to Growth
Tax History
| Year | Tax Paid | Tax Assessment Tax Assessment Total Assessment is a certain percentage of the fair market value that is determined by local assessors to be the total taxable value of land and additions on the property. | Land | Improvement |
|---|---|---|---|---|
| 2024 | $5,953 | $459,856 | $260,100 | $199,756 |
| 2023 | $5,853 | $450,840 | $255,000 | $195,840 |
| 2022 | $5,491 | $442,000 | $250,000 | $192,000 |
| 2021 | $4,923 | $394,716 | $178,700 | $216,016 |
| 2020 | $4,910 | $390,670 | $176,868 | $213,802 |
| 2019 | $4,852 | $383,010 | $173,400 | $209,610 |
| 2018 | $4,225 | $340,000 | $260,000 | $80,000 |
| 2016 | $4,037 | $340,000 | $260,000 | $80,000 |
| 2015 | $3,503 | $302,000 | $231,000 | $71,000 |
| 2014 | $2,978 | $252,000 | $193,000 | $59,000 |
Agents Affiliated with this Home
-
Cynthia Hinderberger

Seller's Agent in 2021
Cynthia Hinderberger
Keller Williams Coastal Prop.
(562) 754-8802
1 in this area
56 Total Sales
-
Tina Louise Sanchez

Buyer's Agent in 2021
Tina Louise Sanchez
Century 21 Allstars
(626) 367-8809
1 in this area
44 Total Sales
-
Jose Smith

Seller's Agent in 2018
Jose Smith
Coldwell Banker Realty
(562) 209-0990
8 in this area
27 Total Sales
Map
Source: California Regional Multiple Listing Service (CRMLS)
MLS Number: PW18006599
APN: 7219-008-133
- 4142 E Mendez St Unit 132
- 4142 E Mendez St Unit 331
- 4144 E Mendez St Unit 115
- 4161 Hathaway Ave Unit 46
- 1752 Grand Ave Unit 6
- 1750 Grand Ave Unit 7
- 2021 Euclid Ave
- 2010 N Lakewood Blvd
- 3950 E De Ora Way
- 1356 & 1360 Saint Louis Ave
- 1534 Grand Ave
- 3527 E Pacific Coast Hwy
- 1725 Loma Ave Unit 14
- 1770 Ximeno Ave Unit 301
- 1415 Ximeno Ave
- 3516 E Ransom St Unit 103
- 1397 Ximeno Ave
- 3401 E Wilton St Unit 204
- 3456 Hathaway Ave Unit 239
- 3424 Hathaway Ave Unit 213
