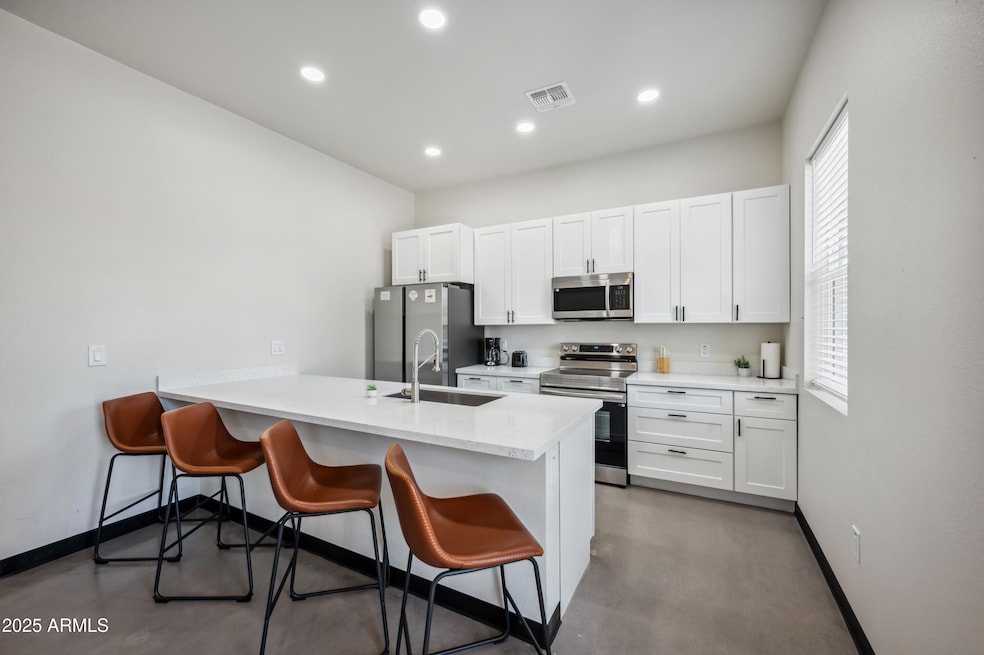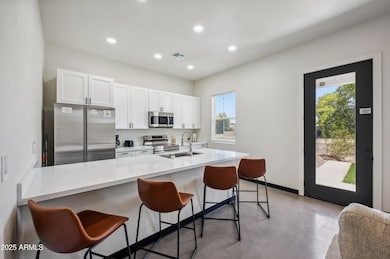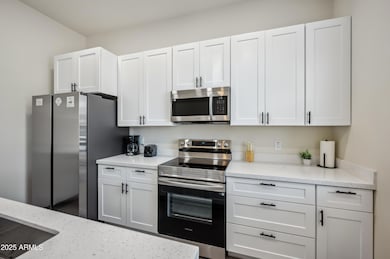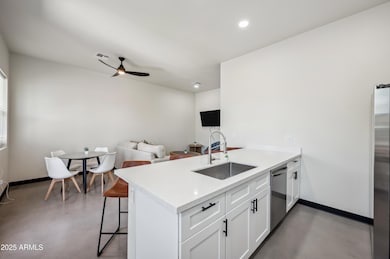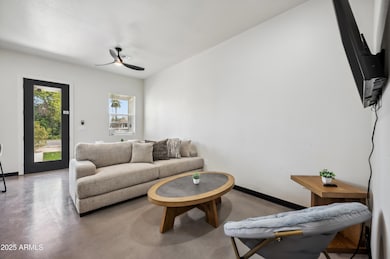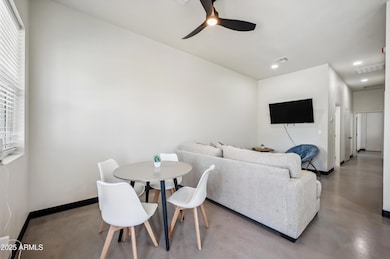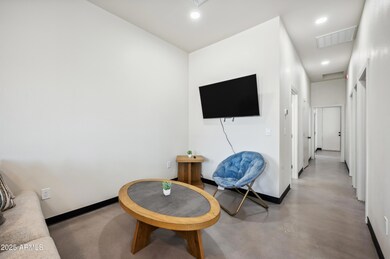4132 N 11th St Phoenix, AZ 85014
Central City NeighborhoodEstimated payment $4,105/month
Highlights
- Guest House
- Furnished
- Private Yard
- Phoenix Coding Academy Rated A
- Granite Countertops
- No HOA
About This Home
Prime investment opportunity in Phoenix! This newly built duplex (2025) offers turnkey stability with long-term furnished tenants secured through August 2026. Unit one is a 2-bedroom leased at $2,300/month, and unit two is a 3-bedroom leased at $2,820/month, bringing in a total of $5,120/month in rental income. Both units feature private yards and two dedicated parking spaces, with modern finishes and low-maintenance design. Conveniently located near Downtown Phoenix, major hospitals, and with easy access to freeways, this property provides both tenants and investors unmatched convenience. A rare chance to own a new construction duplex with reliable cash flow in a thriving Phoenix market.
Townhouse Details
Home Type
- Townhome
Est. Annual Taxes
- $779
Year Built
- Built in 2025
Lot Details
- 6,982 Sq Ft Lot
- Block Wall Fence
- Artificial Turf
- Private Yard
Home Design
- Twin Home
- Roof Updated in 2025
- Wood Frame Construction
- Composition Roof
- Wood Siding
Interior Spaces
- 1,945 Sq Ft Home
- 1-Story Property
- Furnished
- Double Pane Windows
- Washer and Dryer Hookup
Kitchen
- Kitchen Updated in 2025
- Electric Cooktop
- Built-In Microwave
- Kitchen Island
- Granite Countertops
Flooring
- Floors Updated in 2025
- Concrete Flooring
Bedrooms and Bathrooms
- 5 Bedrooms
- Bathroom Updated in 2025
- Primary Bathroom is a Full Bathroom
- 3 Bathrooms
Parking
- 2 Open Parking Spaces
- Shared Driveway
Schools
- Longview Elementary School
- North High School
Utilities
- Cooling System Updated in 2025
- Central Air
- Heating Available
- Plumbing System Updated in 2025
- Wiring Updated in 2025
- High Speed Internet
Additional Features
- No Interior Steps
- Guest House
Community Details
- No Home Owners Association
- Association fees include no fees
- Built by Stocks Construction
- Wenker Tract Subdivision
Listing and Financial Details
- Assessor Parcel Number 155-16-036-F
Map
Home Values in the Area
Average Home Value in this Area
Tax History
| Year | Tax Paid | Tax Assessment Tax Assessment Total Assessment is a certain percentage of the fair market value that is determined by local assessors to be the total taxable value of land and additions on the property. | Land | Improvement |
|---|---|---|---|---|
| 2025 | $833 | $6,413 | $6,413 | -- |
| 2024 | $777 | $6,108 | $6,108 | -- |
| 2023 | $777 | $17,955 | $17,955 | $0 |
| 2022 | $773 | $13,395 | $13,395 | $0 |
| 2021 | $786 | $11,760 | $11,760 | $0 |
| 2020 | $766 | $9,615 | $9,615 | $0 |
| 2019 | $733 | $7,845 | $7,845 | $0 |
Property History
| Date | Event | Price | List to Sale | Price per Sq Ft |
|---|---|---|---|---|
| 09/25/2025 09/25/25 | For Sale | $765,000 | -- | $393 / Sq Ft |
Purchase History
| Date | Type | Sale Price | Title Company |
|---|---|---|---|
| Warranty Deed | -- | -- |
Source: Arizona Regional Multiple Listing Service (ARMLS)
MLS Number: 6925087
APN: 155-16-036E
- 4136 N 11th St
- 4142 N 11th St Unit 9
- 1016 E Indian School Rd
- 4142 N 10th St
- 4224 N 12th St Unit 108
- 4224 N 12th St Unit 207
- 1215 E Devonshire Ave Unit 1-12
- 1023 E Amelia Ave
- 1020 E Fairmount Ave
- 1016 E Fairmount Ave
- 1111 E Turney Ave Unit 3
- 1111 E Turney Ave Unit 7
- 1111 E Turney Ave Unit 18U
- 1111 E Turney Ave Unit 25L
- 4130 N Longview Ave
- 920 E Devonshire Ave Unit 2020
- 920 E Devonshire Ave Unit 4001
- 920 E Devonshire Ave Unit 2009
- 939 E Turney Ave
- 4123 N Longview Ave
- 1125 E Devonshire Ave Unit 2
- 1125 E Devonshire Ave Unit 9
- 4214 N 10th St
- 4050 N 12th St Unit 1
- 4050 N 12th St Unit 6
- 938 E Amelia Ave Unit 4
- 4225 N 12th St
- 920 E Devonshire Ave Unit 2020
- 920 E Devonshire Ave Unit 2009
- 920 E Devonshire Ave Unit 4020
- 902 E Amelia Ave
- 1046 E Indianola Ave
- 1110 E Turney Ave
- 806 E Amelia Ave
- 724 E Devonshire Ave
- 724 E Devonshire Ave
- 4401 N 12th St Unit 120
- 3809 N 9th Place
- 830 E Turney Ave Unit 9
- 4410 N Longview Ave Unit 106
