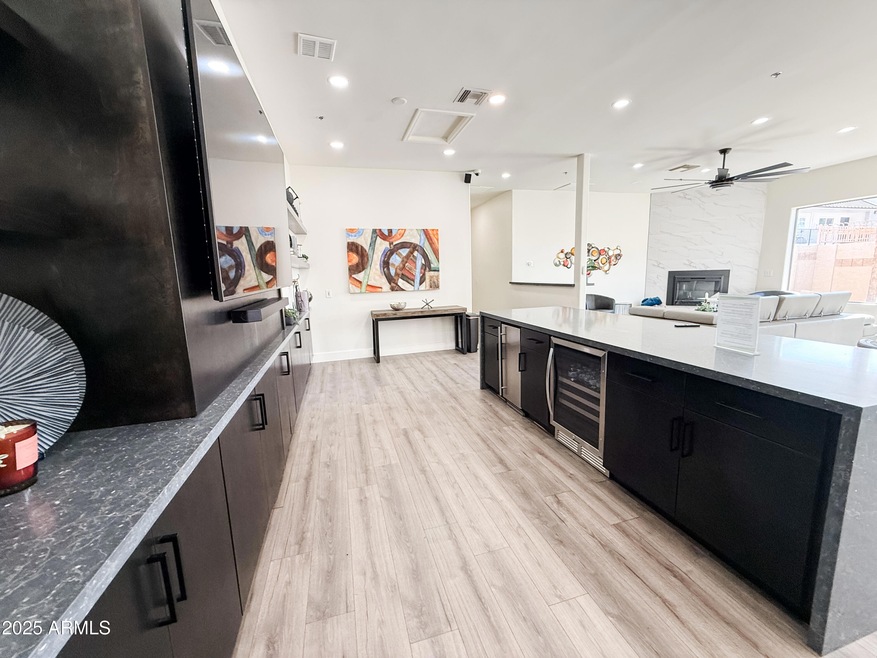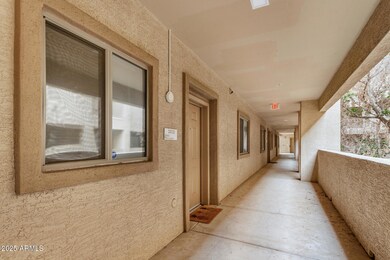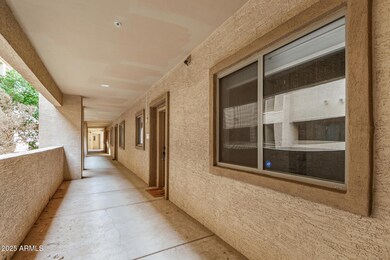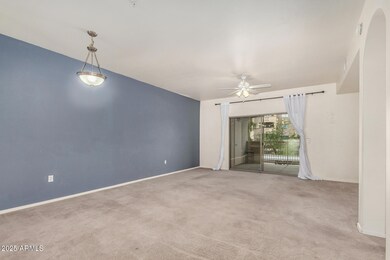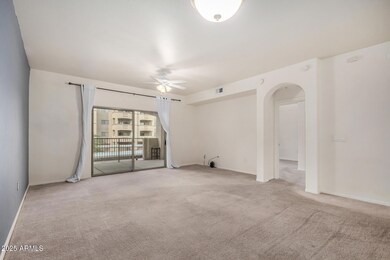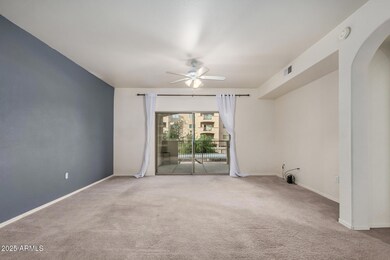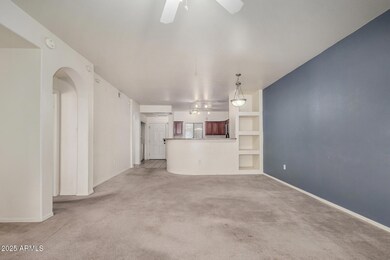Devonshire Condominiums 920 E Devonshire Ave Unit 2020 Phoenix, AZ 85014
Central City NeighborhoodHighlights
- Community Cabanas
- Unit is on the top floor
- Desert View
- Phoenix Coding Academy Rated A
- Gated Community
- Clubhouse
About This Home
Charming 2-bedroom unit in the gated Devonshire Condominiums! 12 miles from ASU! You're welcomed by a serene living room with high ceilings, a two-tone palette, and soft carpeting for added comfort. The kitchen comes with abundant wood cabinetry, contemporary track lighting, built-in appliances, and a two-tier peninsula with a breakfast bar. The main bedroom features a walk-in closet with mirrored doors that enhance the sense of space & a private bathroom with dual sinks for an efficient daily routine. Venture out onto the lovely balcony, which includes a storage room and offers breathtaking mountain views. The Community boasts a clubhouse, a gym, pool/spa, media room, & well-maintained common areas. Don't miss out on this fantastic opportunity!
Condo Details
Home Type
- Condominium
Year Built
- Built in 2006
Lot Details
- Desert faces the front of the property
- Two or More Common Walls
- Wrought Iron Fence
- Block Wall Fence
Parking
- 1 Carport Space
Home Design
- Wood Frame Construction
- Tile Roof
- Concrete Roof
- Stucco
Interior Spaces
- 1,184 Sq Ft Home
- 4-Story Property
- Ceiling Fan
- Desert Views
Kitchen
- Built-In Microwave
- Kitchen Island
Flooring
- Carpet
- Tile
Bedrooms and Bathrooms
- 2 Bedrooms
- Primary Bathroom is a Full Bathroom
- 2 Bathrooms
- Double Vanity
Laundry
- Laundry in unit
- Stacked Washer and Dryer
Outdoor Features
- Heated Spa
- Covered Patio or Porch
Location
- Unit is on the top floor
- Property is near a bus stop
Schools
- Montecito Community Elementary School
- Osborn Middle School
- Central High School
Utilities
- Central Air
- Heating Available
Listing and Financial Details
- Property Available on 11/16/25
- $200 Move-In Fee
- 12-Month Minimum Lease Term
- $100 Application Fee
- Tax Lot D203
- Assessor Parcel Number 155-18-077
Community Details
Overview
- Property has a Home Owners Association
- Aam, Llc Association, Phone Number (602) 624-4358
- 920 Devonshire Condominiums Subdivision
Amenities
- Clubhouse
- Recreation Room
Recreation
- Community Cabanas
- Community Spa
- Bike Trail
Pet Policy
- No Pets Allowed
Security
- Gated Community
Map
About Devonshire Condominiums
Source: Arizona Regional Multiple Listing Service (ARMLS)
MLS Number: 6948051
- 920 E Devonshire Ave Unit 4001
- 920 E Devonshire Ave Unit 2009
- 805 E Turney Ave
- 4142 N 10th St
- 939 E Turney Ave
- 4142 N 11th St Unit 9
- 4136 N 11th St
- 4132 N 11th St
- 1016 E Indian School Rd
- 1111 E Turney Ave Unit 3
- 1111 E Turney Ave Unit 7
- 1111 E Turney Ave Unit 18U
- 1111 E Turney Ave Unit 25L
- 810 E Amelia Ave
- 4224 N 12th St Unit 108
- 4224 N 12th St Unit 207
- 1023 E Amelia Ave
- 713 E Amelia Ave
- 1016 E Fairmount Ave
- 1020 E Fairmount Ave
- 920 E Devonshire Ave Unit 2009
- 920 E Devonshire Ave Unit 4020
- 4214 N 10th St
- 724 E Devonshire Ave
- 724 E Devonshire Ave
- 830 E Turney Ave Unit 9
- 910 E Roma Ave
- 910 E Roma Ave
- 936 E Roma Ave Unit 4
- 902 E Amelia Ave
- 938 E Amelia Ave Unit 4
- 1110 E Turney Ave
- 806 E Amelia Ave
- 1125 E Devonshire Ave Unit 2
- 1125 E Devonshire Ave Unit 9
- 4225 N 12th St
- 4401 N 12th St Unit 120
- 411 E Indian School Rd Unit 2
- 411 E Indian School Rd Unit 2-1
- 411 E Indian School Rd Unit 1
