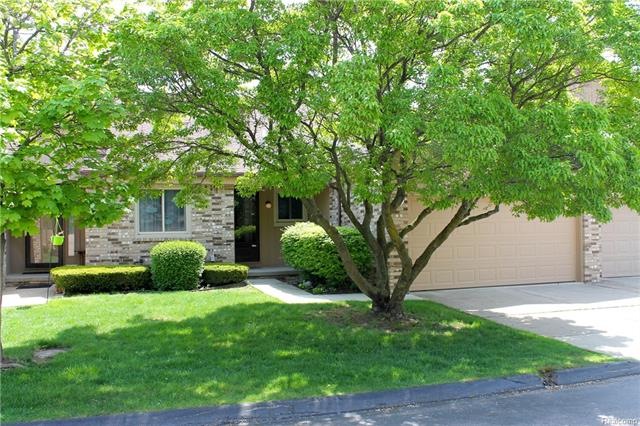
$165,000
- 2 Beds
- 2 Baths
- 984 Sq Ft
- 14200 Ivanhoe Dr
- Unit 159
- Sterling Heights, MI
Welcome to this updated ranch-style condo offering the ease of single-level living with added space in the large basement. This two-bedroom, two-full-bath home features updated flooring throughout and a stylish kitchen that’s been thoughtfully updated. Fresh paint gives the entire space a clean, inviting feel. Step outside to relax on your patio, ideal for enjoying your morning coffee or
Anthony Djon Anthony Djon Luxury Real Estate
